iamdjmichael
Active Member
- Joined
- Aug 4, 2014
- Messages
- 165
- Reaction score
- 131
I don't really like the lighting choices so far on Causeway...
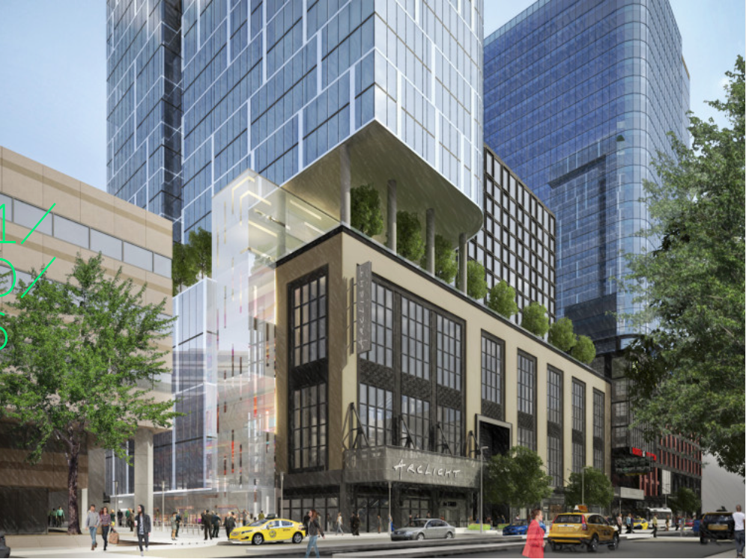
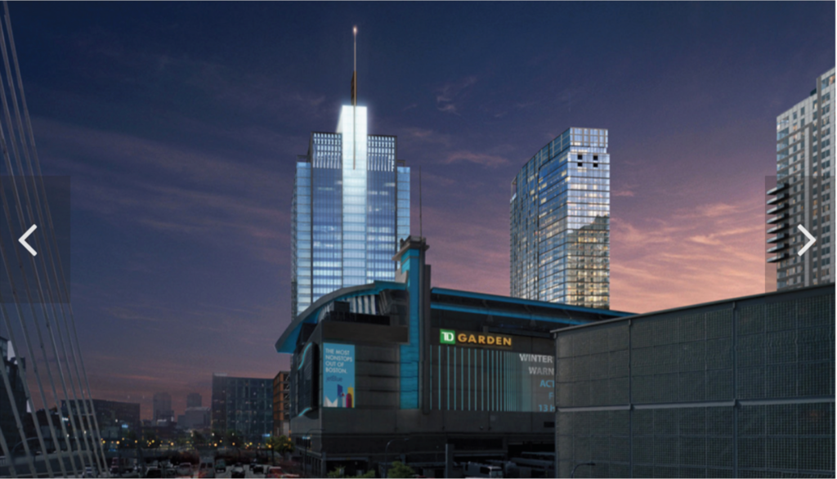
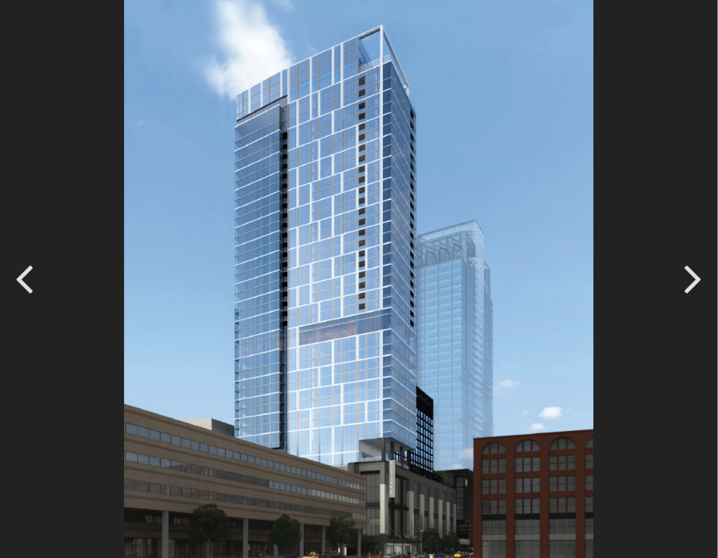


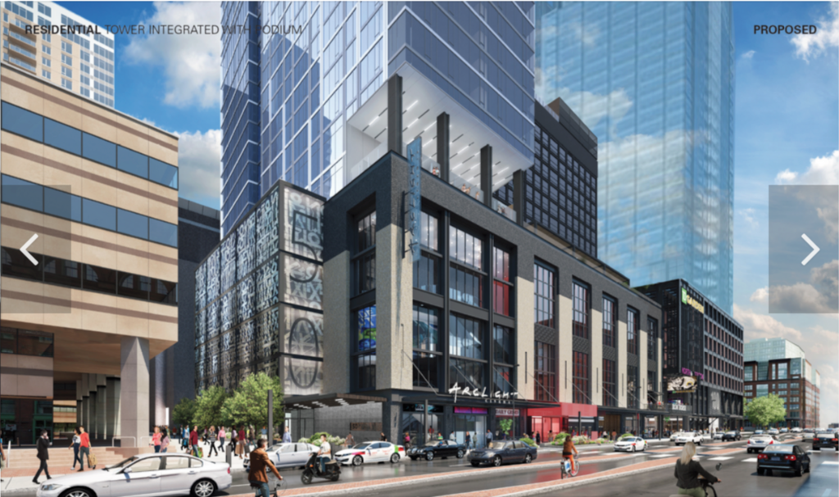

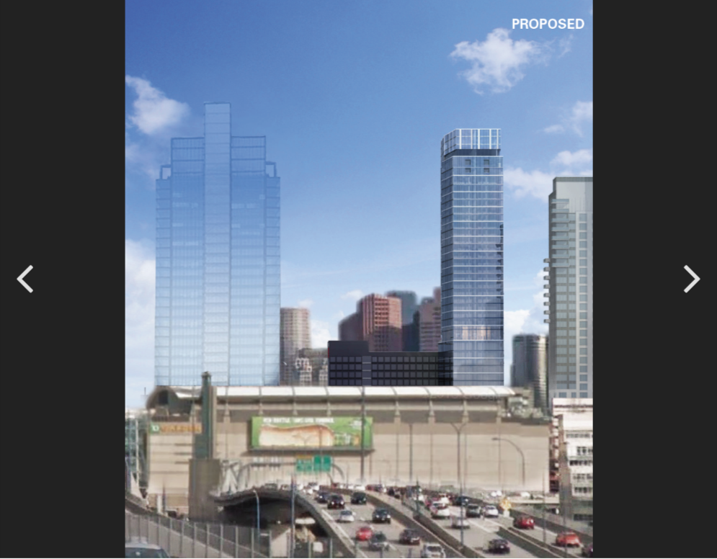
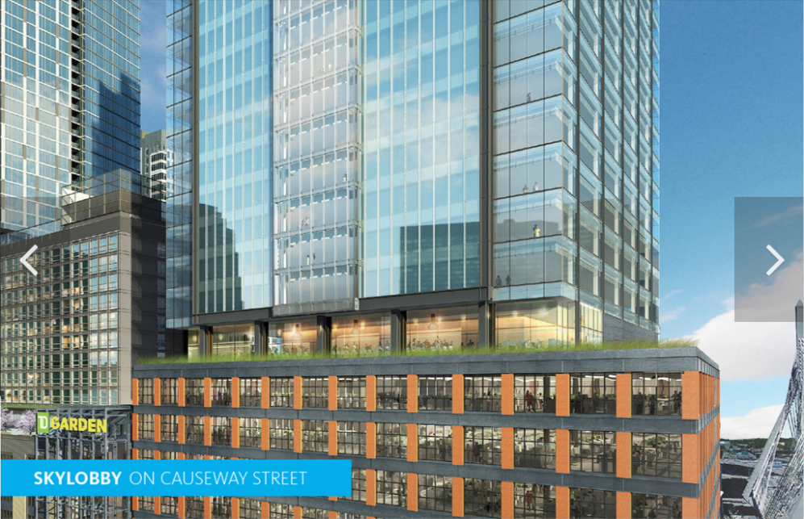
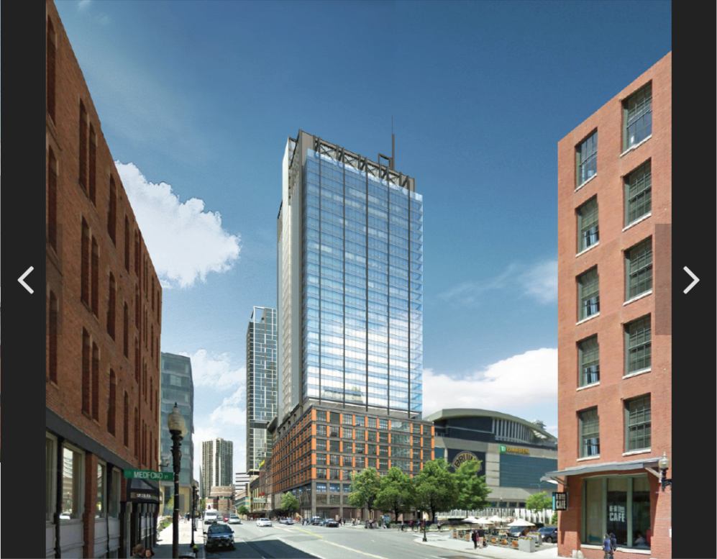
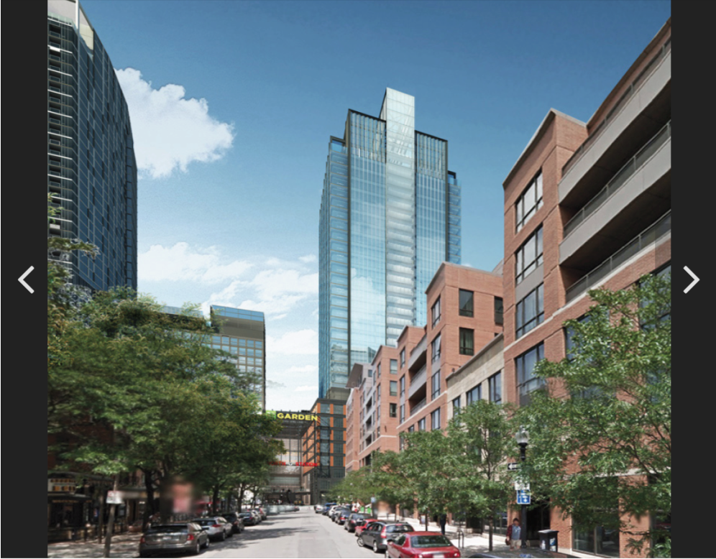
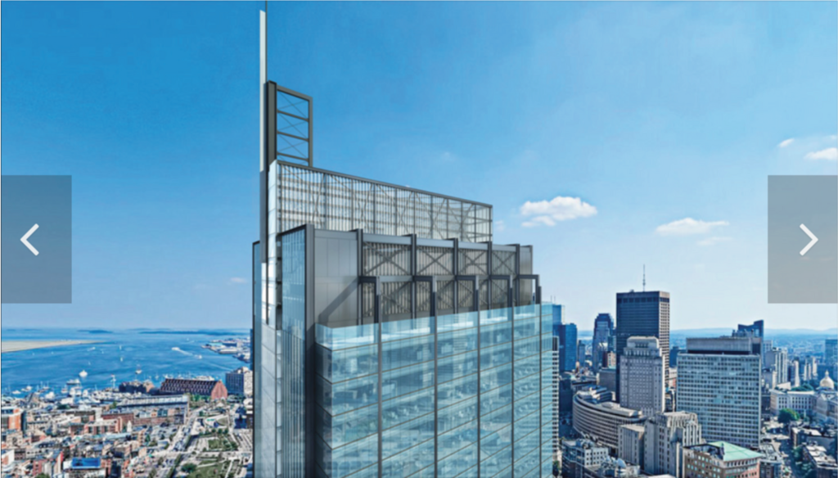
Meh I think that's a stretch. I wish it was like Hudson Yard but I passed by the area this Winter and this weekend and Hudson Yard looks like more like the Seaport if every building in the Seaport that was built recently was built at the same time.
There's something wrong with calling something that's 9 floors off the ground a "sky lobby"
There's something wrong with calling something that's 9 floors off the ground a "sky lobby"
A sky lobby is an intermediate interchange floor where people can change from an express elevator that stops only at the sky lobby to a local elevator which stops at every floor within a segment of the building.
STEEL!!!!
Only two uprights, but steel!
I remember that scheme wish they had built it!




