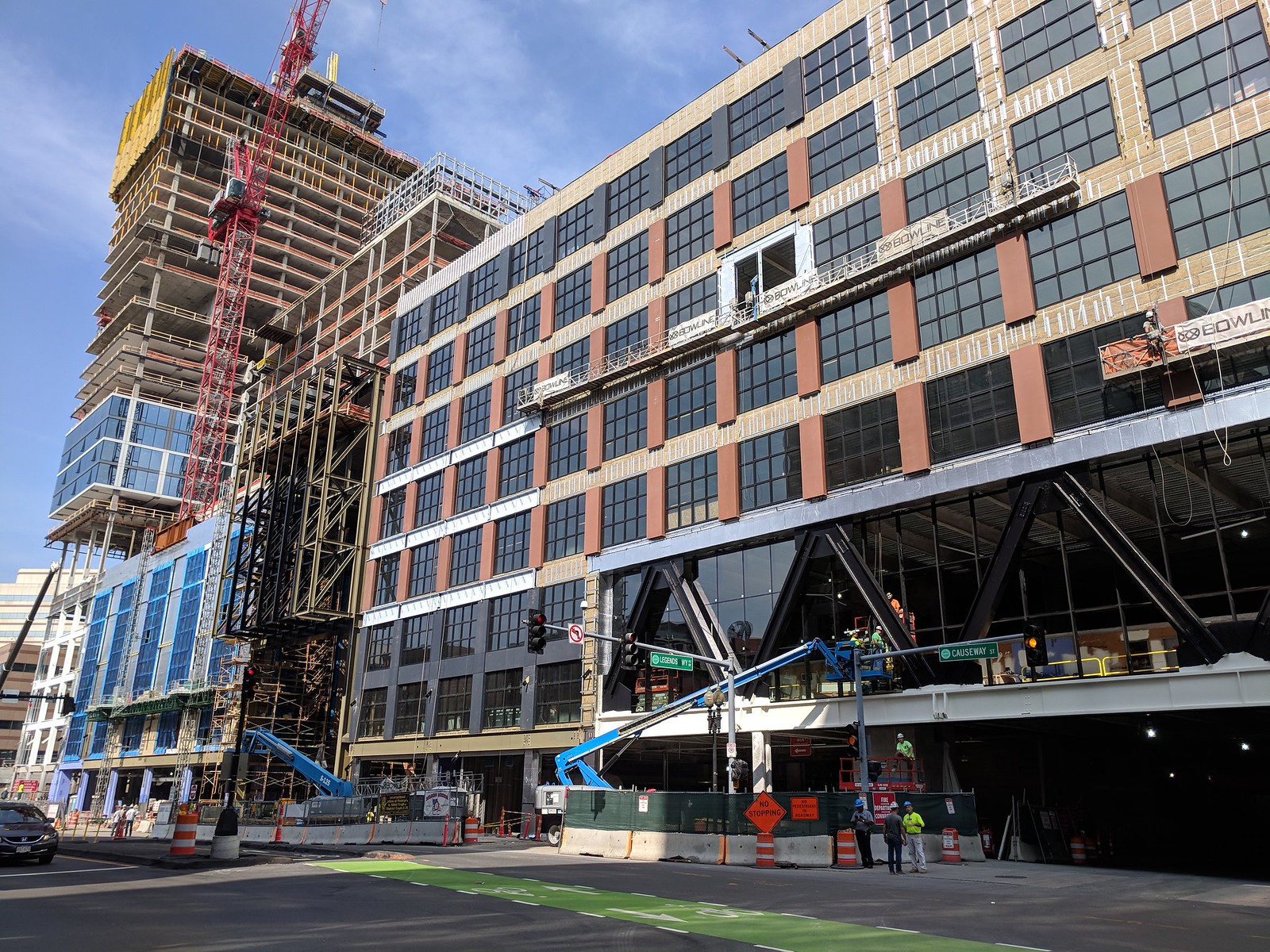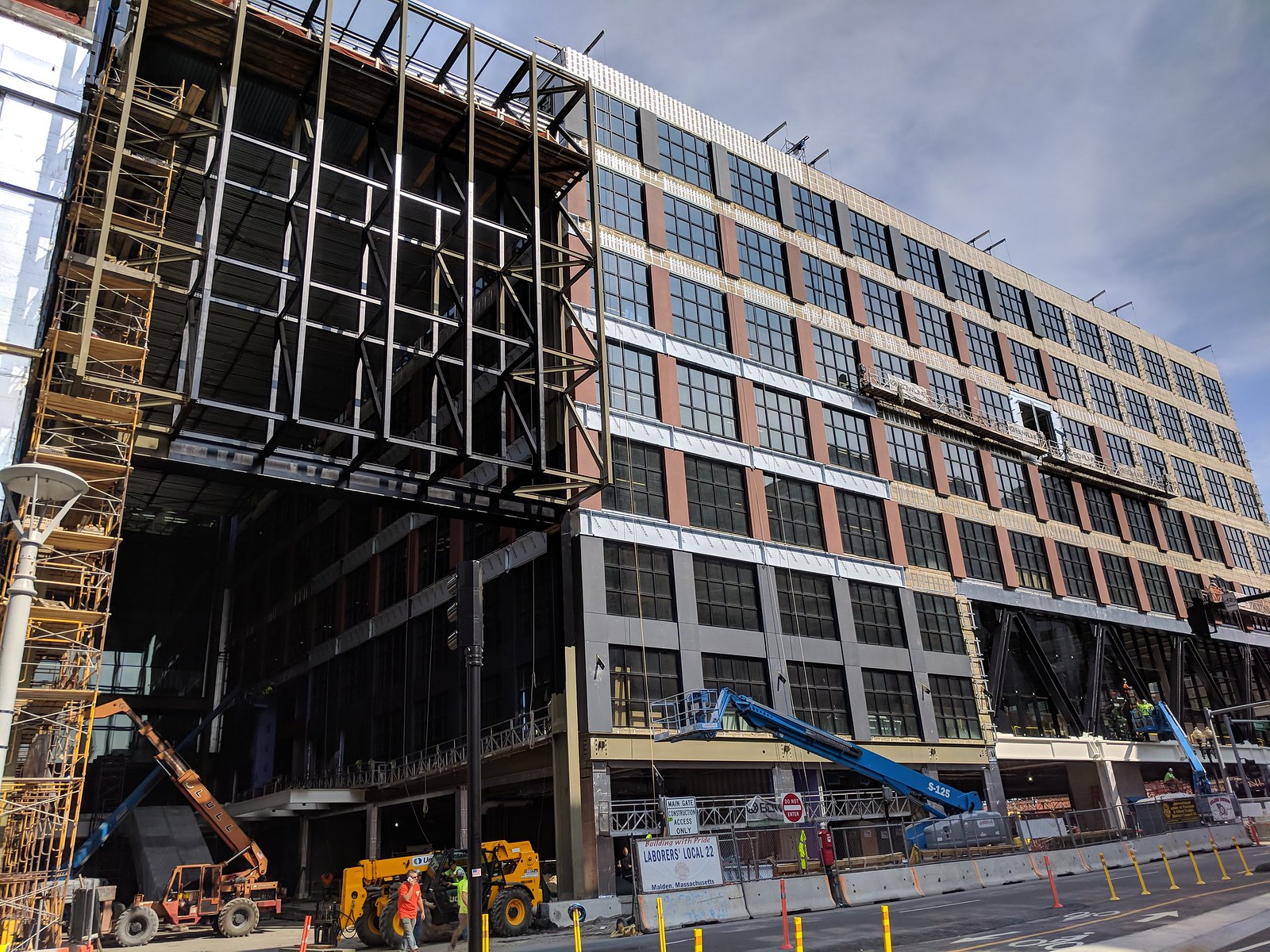FitchburgLine
Active Member
- Joined
- Nov 5, 2013
- Messages
- 666
- Reaction score
- 403
A weather protected subway-CR connection, expanded rail concourse, main entrance to NS for the first time, 600ft of new streetwall, gobs of retail, office, and residential directly on top of a transit hub. It would take really bad architecture to outweigh the functional benefits of the project.You guys really think this is a "damn fine development" already from what we can see? That right podium looks sketchy at best but I'm reserving comment until its closer to finished.












