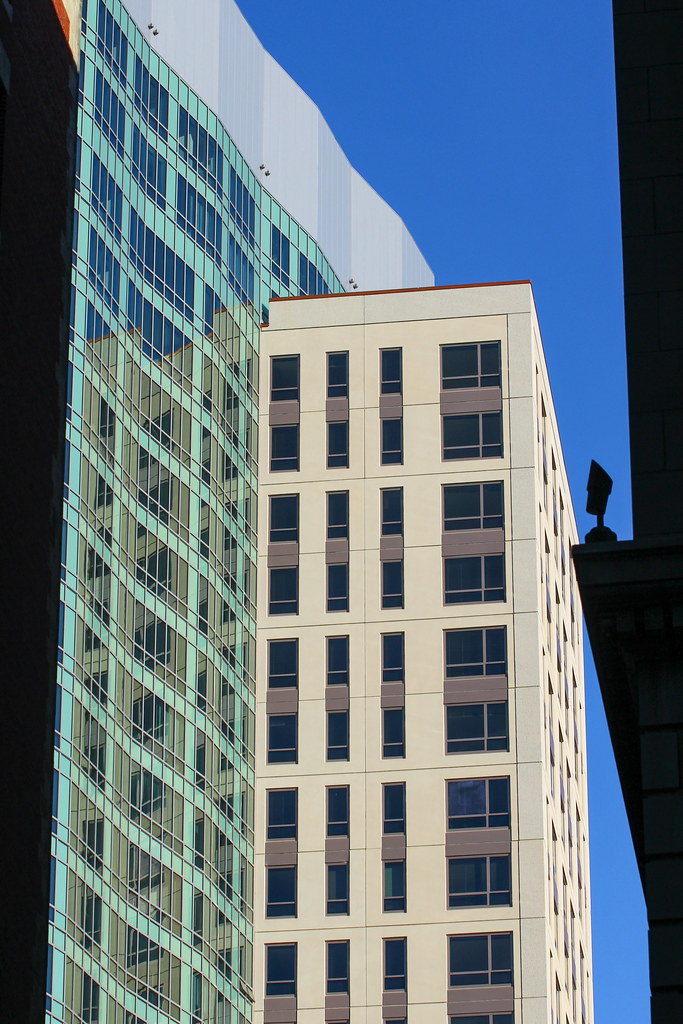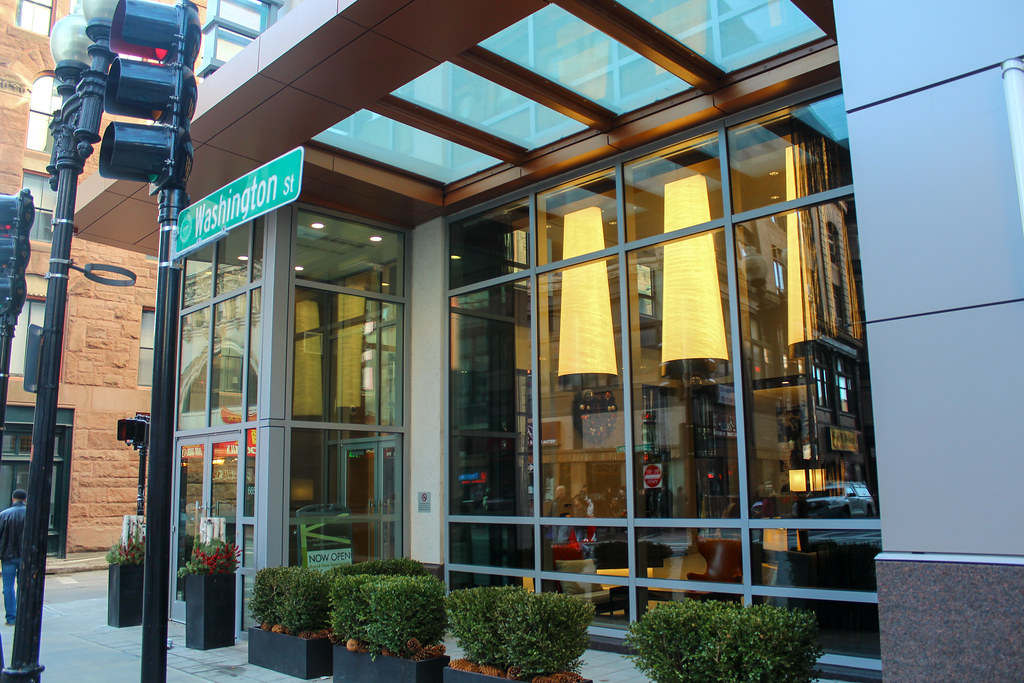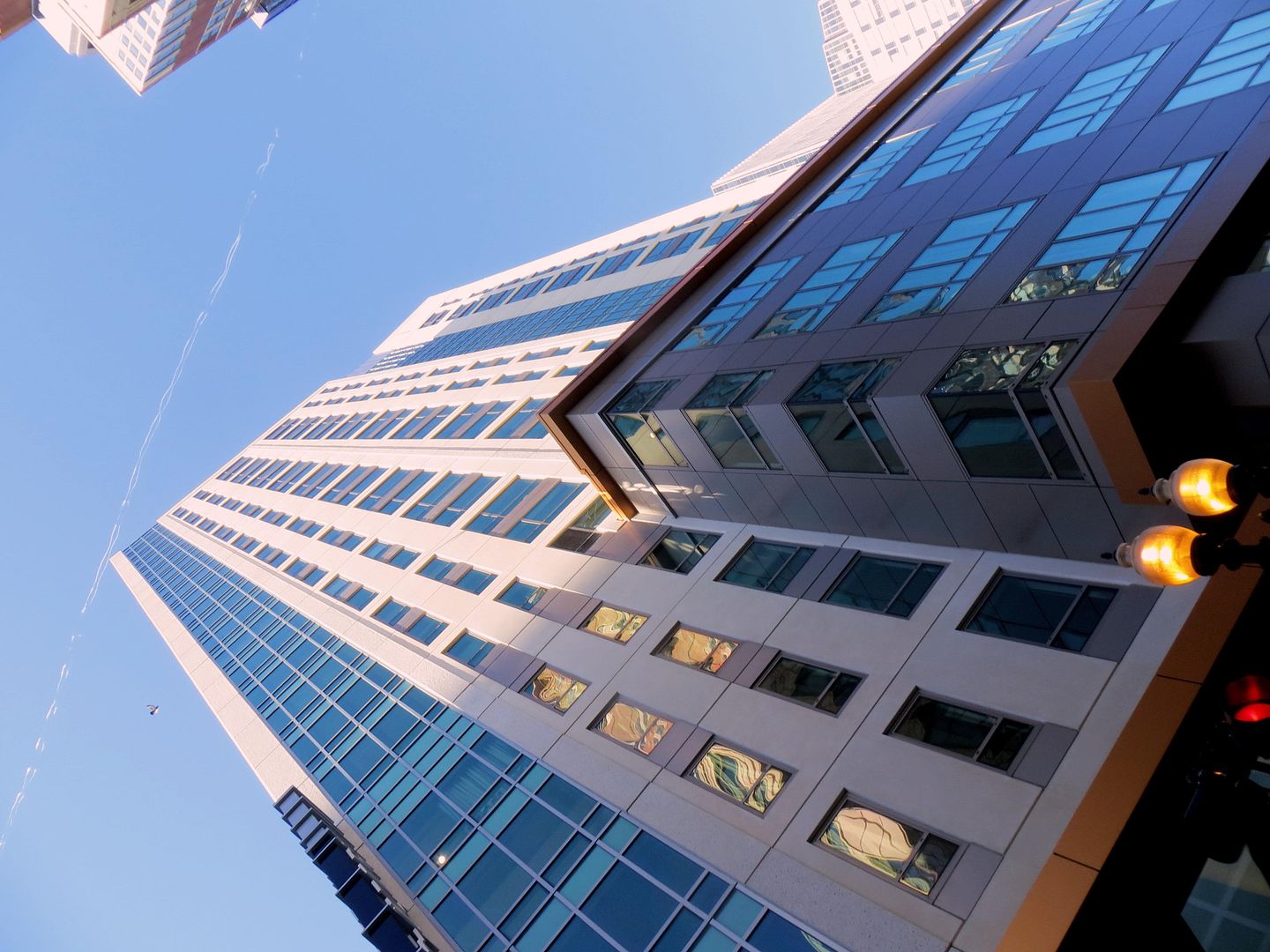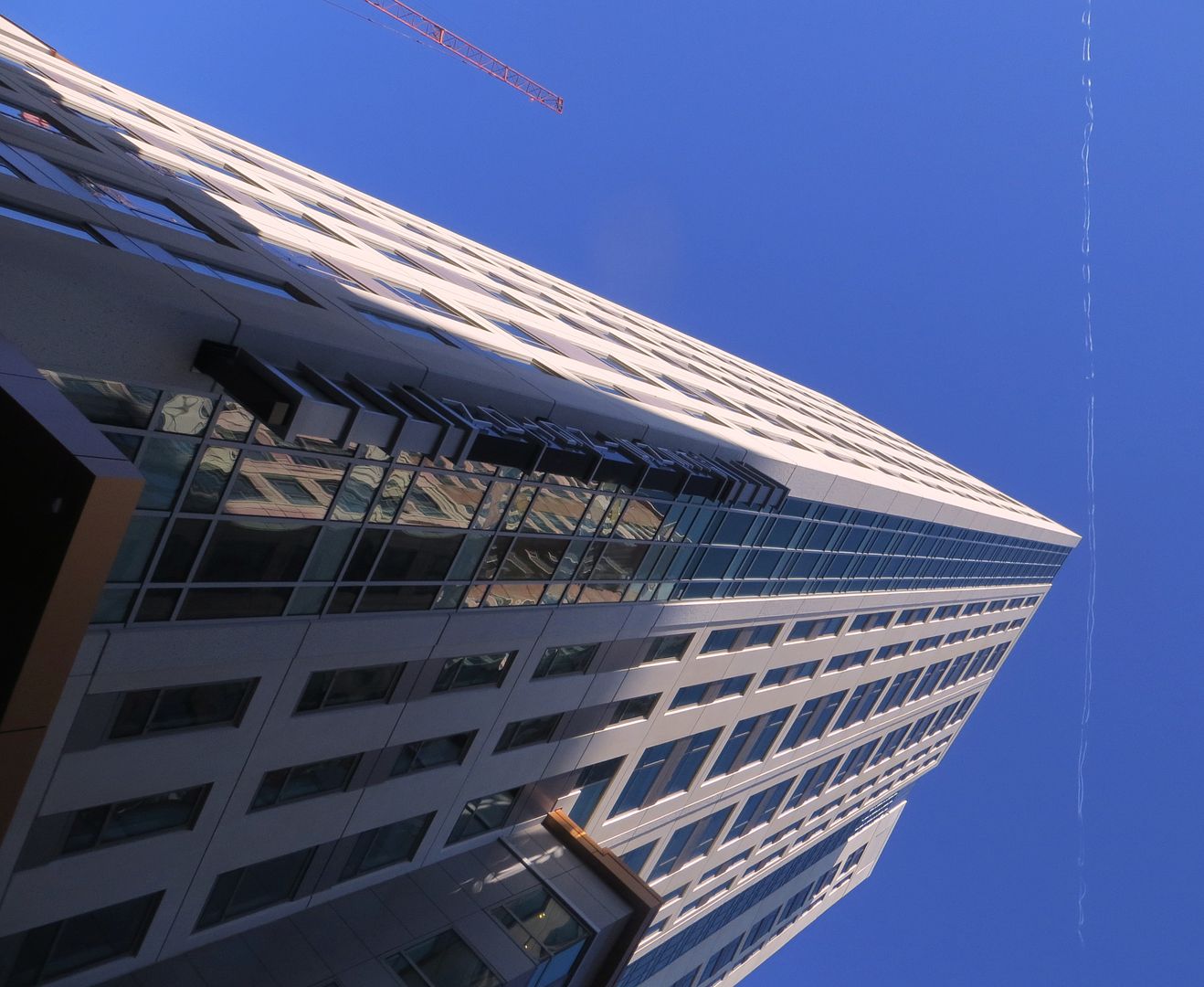You are using an out of date browser. It may not display this or other websites correctly.
You should upgrade or use an alternative browser.
You should upgrade or use an alternative browser.
The Kensington | 665 Washington Street | Downtown
- Thread starter KentXie
- Start date
shiz02130
Active Member
- Joined
- May 25, 2006
- Messages
- 140
- Reaction score
- 0
Re: Residences at Kensington
I like the tiered effect that the flat topped buildings are creating, kind of like blown up versions of the smaller tier in front of them. If there were a few slightly taller ones in a third tier behind them, maybe some of them over the pike, then from this angle the whole skyline would look long and impressive, especially with what is coming in the Back Bay.
I like the tiered effect that the flat topped buildings are creating, kind of like blown up versions of the smaller tier in front of them. If there were a few slightly taller ones in a third tier behind them, maybe some of them over the pike, then from this angle the whole skyline would look long and impressive, especially with what is coming in the Back Bay.
Exactly, once Back Bay's skyline connects with China town/Theater district it will be one continuous row of buildings from the Pru to Cambridge but who knows how many years until we see that theres a pretty big gap in between as it is now.
TheRifleman
Banned
- Joined
- Sep 25, 2008
- Messages
- 4,431
- Reaction score
- 0
I was walking past this area to get to the Backbay the other day for some shopping.
This area is coming out very nice until I walked down Essex Street and ran into a group of recovering drug addicts roaming around the area. I'm not sure if its Baycove or some other methadone clinic located in that area.
That was not a good selling point for me to live in the area.
They should move these centers out WEST somewhere. Is Baycove still located near North Station?
This area is coming out very nice until I walked down Essex Street and ran into a group of recovering drug addicts roaming around the area. I'm not sure if its Baycove or some other methadone clinic located in that area.
That was not a good selling point for me to live in the area.
They should move these centers out WEST somewhere. Is Baycove still located near North Station?
Last edited:
Could have been St. Francis house as well. Supposedly St. Francis declined a multimillion dollar buy-out for their location a few years ago.
I agree the city should be trying to push these things out of the core, but other existing neighborhoods don't want these people either.
I agree the city should be trying to push these things out of the core, but other existing neighborhoods don't want these people either.
Ron Newman
Senior Member
- Joined
- May 30, 2006
- Messages
- 8,395
- Reaction score
- 13
is there some good reason that Framingham or Sudbury should host these places instead of central Boston? how would moving them help the people they are serving?
stick n move
Superstar
- Joined
- Oct 14, 2009
- Messages
- 12,077
- Reaction score
- 18,832
Even about 50 feet of variations between these buildings would do a lot to not create the buzzcut effect. I feel they should be taller on the downtown side and gradually get smaller the farther they extend out in the back bay direction. After the jacob wirth building is built is will honestly almost make the gap look filled in from most angles because the W hotel comes right after that. I kind of like how we have two separate skylines similar to how NYC does but eventually id like to see one long skyline from the back bay to downtown and then wrap around downtown towards the garden.
Even about 50 feet of variations between these buildings would do a lot to not create the buzzcut effect. I feel they should be taller on the downtown side and gradually get smaller the farther they extend out in the back bay direction. After the jacob wirth building is built is will honestly almost make the gap look filled in from most angles because the W hotel comes right after that. I kind of like how we have two separate skylines similar to how NYC does but eventually id like to see one long skyline from the back bay to downtown and then wrap around downtown towards the garden.
^ and then eventually into North Point and Kendall
KentXie
Senior Member
- Joined
- May 25, 2006
- Messages
- 4,195
- Reaction score
- 766
^ and then eventually into North Point and Kendall
With CSC going up, it will soon merge with the skyline from Berkeley to Longwood.
stick n move
Superstar
- Joined
- Oct 14, 2009
- Messages
- 12,077
- Reaction score
- 18,832
Saw it in person yesterday, its not bad.
gooseberry
Active Member
- Joined
- Nov 24, 2009
- Messages
- 550
- Reaction score
- 3
The materials on the lower floors look really cheap to me in person... like dinky strip mall cheap. The the section with the store fronts is too flat and lacks texture. However, the sign looks cool. I wouldn't really care if the tower was awful if the street level was good, but it isn't.
KentXie
Senior Member
- Joined
- May 25, 2006
- Messages
- 4,195
- Reaction score
- 766
The base is fine with me and I really like the sign. Everything else is awful: the color, the garage windows, the clashing design (all glass on one side + a terrible attempt to make a crown that only covers a half of the building vs all precast on the other), the blandness of the Boylston Square side, etc.
- Joined
- Sep 15, 2010
- Messages
- 8,894
- Reaction score
- 271
Roof deck:

"If any building in Boston says luxury, it's The Kensington. The 27-story residency located between the Theatre District and Chinatown features the ultimate urban outdoor space designed by landscape architect firm, Copley Wolff Design Group. The two-level roof deck includes a pool on the upper deck, and lounge seating and outdoor fireplace on the lower deck. "
http://bostinno.streetwise.co/2014/...ad-boston-buzzing-in-2013/#s_the-kensington_s

"If any building in Boston says luxury, it's The Kensington. The 27-story residency located between the Theatre District and Chinatown features the ultimate urban outdoor space designed by landscape architect firm, Copley Wolff Design Group. The two-level roof deck includes a pool on the upper deck, and lounge seating and outdoor fireplace on the lower deck. "
http://bostinno.streetwise.co/2014/...ad-boston-buzzing-in-2013/#s_the-kensington_s
Brad Plaid
Senior Member
- Joined
- Jan 17, 2013
- Messages
- 1,310
- Reaction score
- 1,559
Nice. If only the exterior matched, on some level, the luxe of the interior and the amenities. Never the less the Kensington is a major plus.
JohnCostello
Active Member
- Joined
- May 14, 2008
- Messages
- 299
- Reaction score
- 273
is there some good reason that Framingham or Sudbury should host these places instead of central Boston? how would moving them help the people they are serving?
Agree. You might get Fr. Bill's and the havoc that can be Quincy Center after dark, but junkies are from everywhere, just more on Essex Street. There is a methadone clinic along Old Colony Avenue across from the car wash. There is a Tufts sign in front of it. Good location for it. I think there is one behind Mistral as well or there was one there a few years ago. St. Francis House and Pine Street Inn were there a long time before the Ritz and Laconia Lofts. It takes a lot of chutzpah to say move on.
JohnAKeith
Senior Member
- Joined
- Dec 24, 2008
- Messages
- 4,337
- Reaction score
- 82
I was walking past this area to get to the Backbay the other day for some shopping.
This area is coming out very nice until I walked down Essex Street and ran into a group of recovering drug addicts roaming around the area. I'm not sure if its Baycove or some other methadone clinic located in that area.
That was not a good selling point for me to live in the area.
They should move these centers out WEST somewhere. Is Baycove still located near North Station?

Boston02124
Senior Member
- Joined
- Sep 6, 2007
- Messages
- 6,893
- Reaction score
- 6,639









