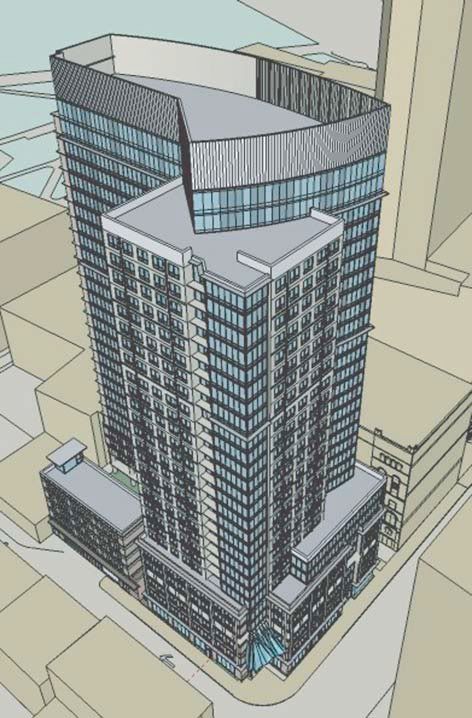armpitsOFmight
Active Member
- Joined
- Oct 10, 2009
- Messages
- 870
- Reaction score
- 13
New Chinatown Project?
So does anybody have an update for this project?
So does anybody have an update for this project?
Last edited:
A new, marginally smaller, mixed-use development plan featuring rental apartments instead of condominiums has been submitted for a controversial, and vacant, parcel in Boston's Chinatown neighborhood by Kensington Investment Co. Inc. and its affiliates.
Kensington is now proposing a maximum 29-story tower at the corner of Washington and LaGrange streets, down from a maximum height of 30 stories, according to a Notice of Project Change filed with the Boston Redevelopment Authority and obtained by Banker & Tradesman.
The vacant parcel in Boston's Chinatown that is stalled by Kensington Investment Co.The 398,000-square-foot residential project is slated to contain up to 395 residential apartment units, up from the 300 mixed rental and condominium units last approved in 2006. The on-site allocation of 61 affordable units originally included in prior versions of the plan has now been replaced with a $7.35 million off-site housing contribution to nearby Hong Lok House.
The original, 4-level, below-grade, 245-spot parking garage has also been revised. It will now include 160 spots in two below-grade and three above-grade levels. The project also includes 7,200 square feet of adaptable office/retail space on Washington and LaGrange streets.
The site was formerly the home of the historic Gaiety Theater before it was demolished by Kensington in 2006 to clear the way for a 30-story, 404,000-square-foot, mixed use retail and condo project. Demolition of the Gaiety also involved a relocation of the Glass Slipper gentleman's club. Since then, however, the site has remained a vacant, fenced-in lot as the economic downturn froze Kensington's funding.
In its latest proposal, Kensington said it had arranged a new financing plan consisting of 35 percent equity and 65 percent debt. Kensington said financing 65 percent of the project cost was "achievable," given the "general market optimism for well-located urban Boston apartment projects where construction is scheduled to begin in late 2011."
"[Kensington] is now positioned to re-enter the financial market with a project tailored to the real estate market of the coming decade: 2010 to 2020," the company said in its filing. "Thus, in lieu of the mixed rental/condominium and affordable unit project, [Kensington] has proposed a 100 percent rental project."
Kensington said it had identified several promising debt partners, including a consortium of commercial banks, one or more union-affiliated pension plans or life insurance companies or a government-insured loan arranged by the U.S. Department of Housing and Urban Development.
The company also cited its parent company's existing relationship with both Wells Fargo and Capital One as a reason to pursue traditional funding from those entities. CW Capital was mentioned as a potential partner should federal funding be pursued, Kensington said.
Kensington Investment is the wealth management office of travel-industry magnates Alan and Harriet Lewis, owners of Grand Circle Travel and Overseas Adventure Travel, both headquartered in Boston.
1 whole story.... amazing.
Three-level above-grade garage? A puny 7,200 square feet of "adaptable" office/retail space for that huge site? This is disgraceful.
Just what I thought when I read this article.Three-level above-grade garage? A puny 7,200 square feet of "adaptable" office/retail space for that huge site? This is disgraceful.
Will a ramp connect the basement parking with the upper-level parking, or will they have separate entrances and functions?7200 ft2 of street retail space is definitely not small, especially when you consider it's going to all be on the first floor.
one of the big selling points of the original plan was opening up the alley between this and the Boylston Building to pedestrians and lining it with retail. Is this even still part of the plan?
The triumphant return of the glass slipper?what retailer in their right mind would open an establishment in that alley?

