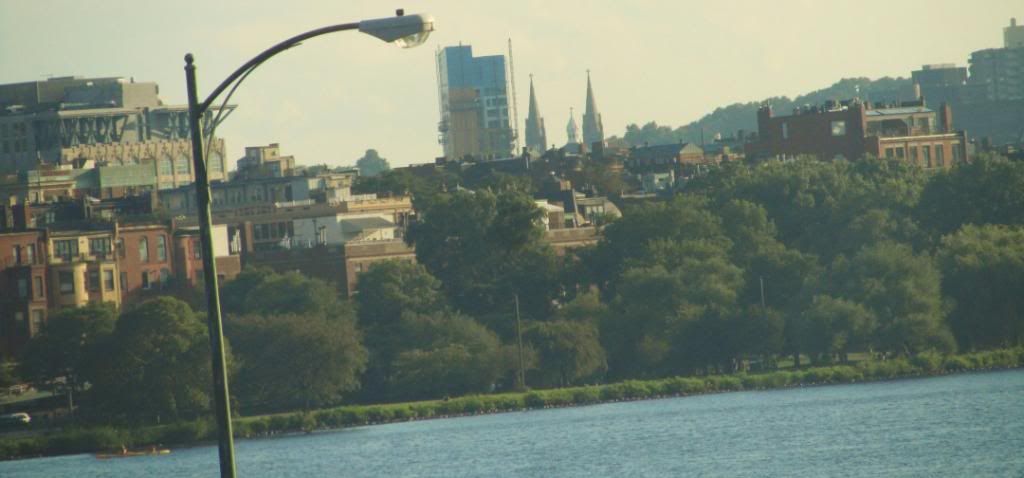Re: Mass Art Dormitory
Putting this here so people don't need to go looking.
Putting this here so people don't need to go looking.
Can't say I love it, but it is always nice to see someone get away with something different in this city. I always wonder how it was pulled off, but don't really care...
Putting this here so people don't need to go looking.
In that rendering it looks like there's more glass on that one side...and that appears to be the side that is still mainly under construction. If they keep that, I think it may be a bit of a saving grace for the building. I do appreciate their willingness to try something different though.
When we were in there, I noticed that everything in this building is the absolute minimum dimension possibly compliant with code.
Jože Plečnik's magnum opus, the National and University Library of Slovenia.

The earlier renderings gave the impression that this facade, like a Klimt painting which supposedly served as its inspiration, would evoke a shimmering gold and jeweled curtain. What I see so far are neat rows of Crayola crayons.


