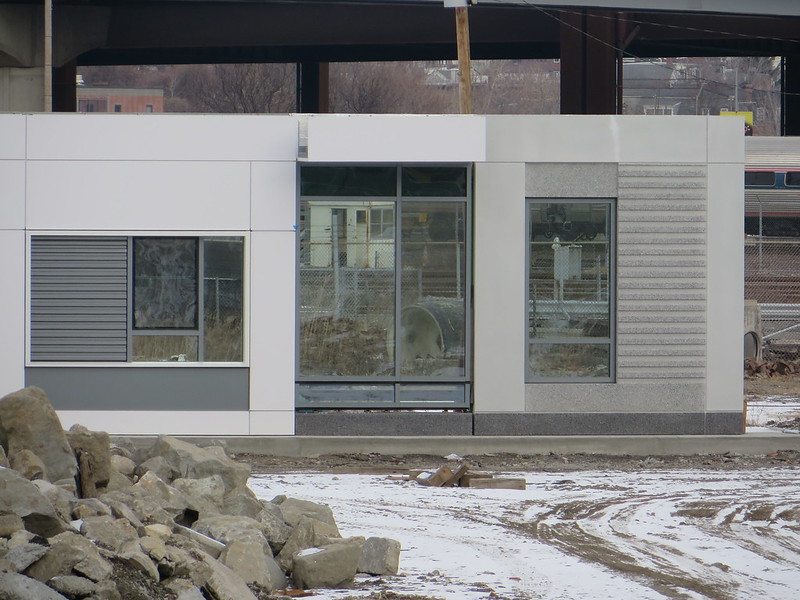[/url]
Oh, so they are going for the cheap vinyl siding look. Joy...
[/url]
I have a question about the siding being placed on Twenty/20 versus the Pier 4 Residences. They are going up at the same time and look very similar. However as depicted above Twenty/20 has aluminum (?) brackets placed then the insulation over that. I assume that next will come the panels. The residences at Pier 4 seems to have just the panels go up all at once without the steps that are done at Twenty/20. Is this a new way of construction? I am not an architect or engineer.
