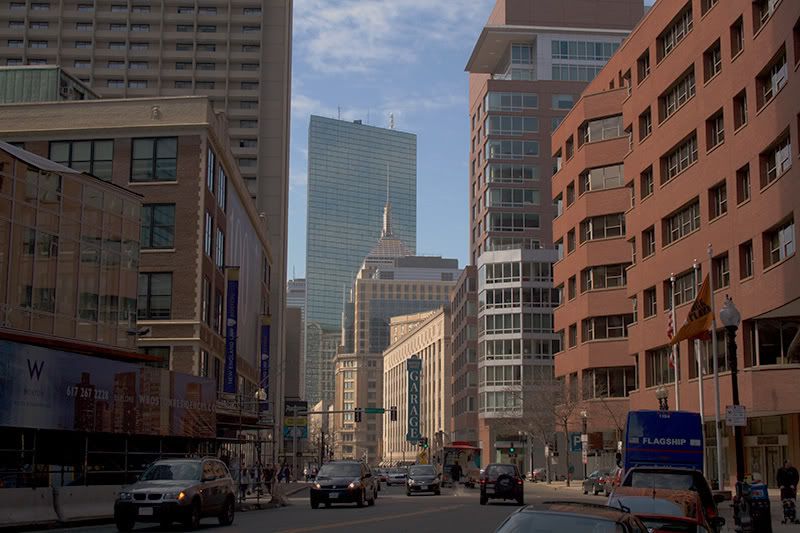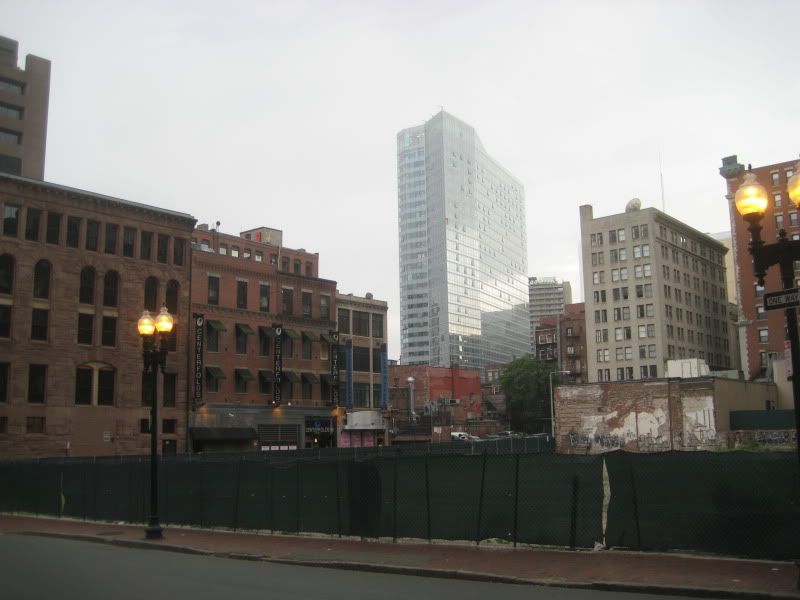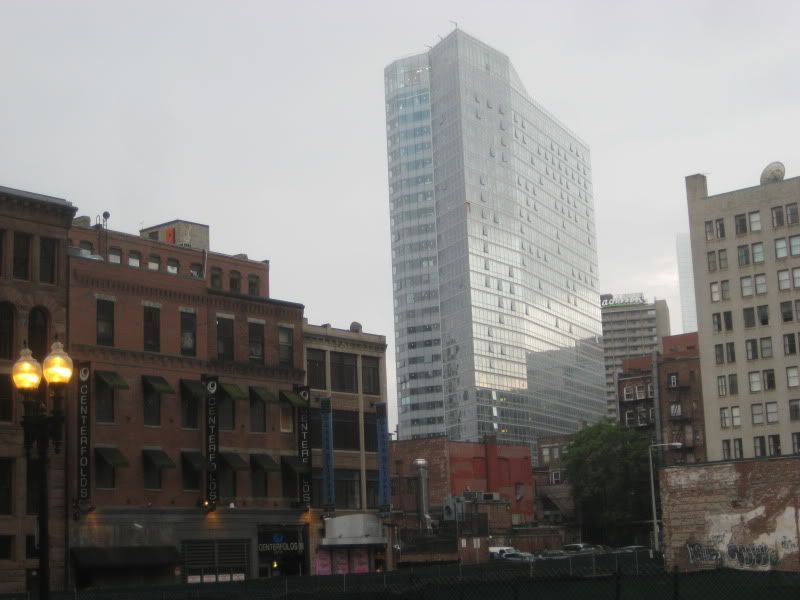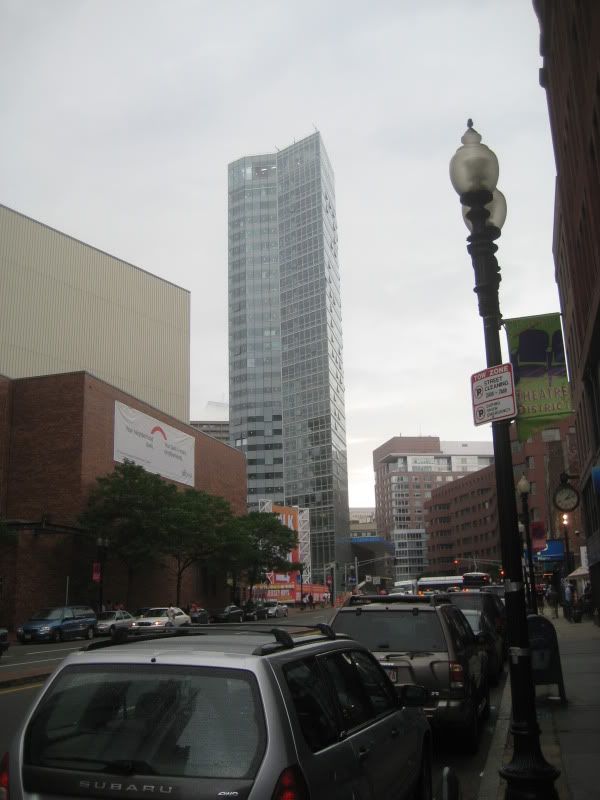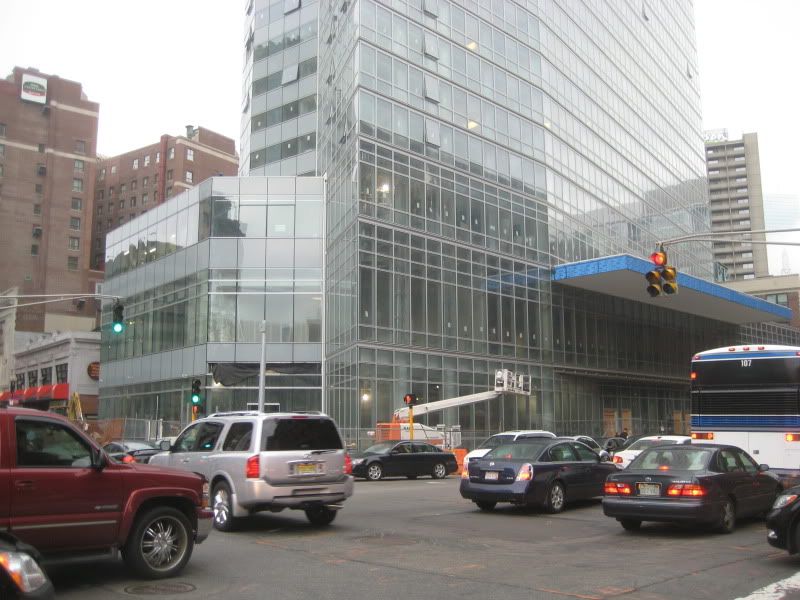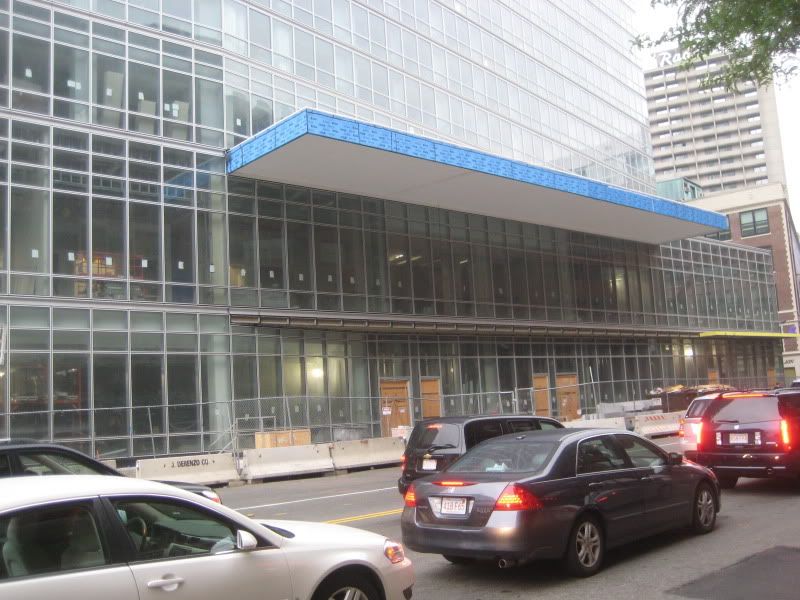You are using an out of date browser. It may not display this or other websites correctly.
You should upgrade or use an alternative browser.
You should upgrade or use an alternative browser.
- Status
- Not open for further replies.
- Joined
- May 25, 2006
- Messages
- 7,033
- Reaction score
- 1,865
Re: W Hotel



A subtle additon.



A subtle additon.
commuter guy
Active Member
- Joined
- Feb 1, 2007
- Messages
- 894
- Reaction score
- 130
Re: W Hotel
And to Briv's point on the Clarendon Building thread where he criticized the Clarendon's low rise portion for not matching up to the heights of the adjacent buildings, do you think the W Hotel would be improved if the low rise portion matched up to the 5 story building next door, New England Law? Although, the protruding low rise section on the W Hotel is fairly small and subtle relative to the Clarendon, IMO these little low rise sections thrown at the base of these "high rises" prevent the development of a better street wall.
And to Briv's point on the Clarendon Building thread where he criticized the Clarendon's low rise portion for not matching up to the heights of the adjacent buildings, do you think the W Hotel would be improved if the low rise portion matched up to the 5 story building next door, New England Law? Although, the protruding low rise section on the W Hotel is fairly small and subtle relative to the Clarendon, IMO these little low rise sections thrown at the base of these "high rises" prevent the development of a better street wall.
tmac9wr
Senior Member
- Joined
- Jun 14, 2006
- Messages
- 1,446
- Reaction score
- 68
Re: W Hotel
I think it probably would have made it look better. That was one aspect of the Filene's development that I loved. They matched the height of the new base with the height of the old base and it looked great in the renderings. I think it would work well for most developments.
I think it probably would have made it look better. That was one aspect of the Filene's development that I loved. They matched the height of the new base with the height of the old base and it looked great in the renderings. I think it would work well for most developments.
Boston02124
Senior Member
- Joined
- Sep 6, 2007
- Messages
- 6,893
- Reaction score
- 6,639
Re: W Hotel
yesterday from Charles st
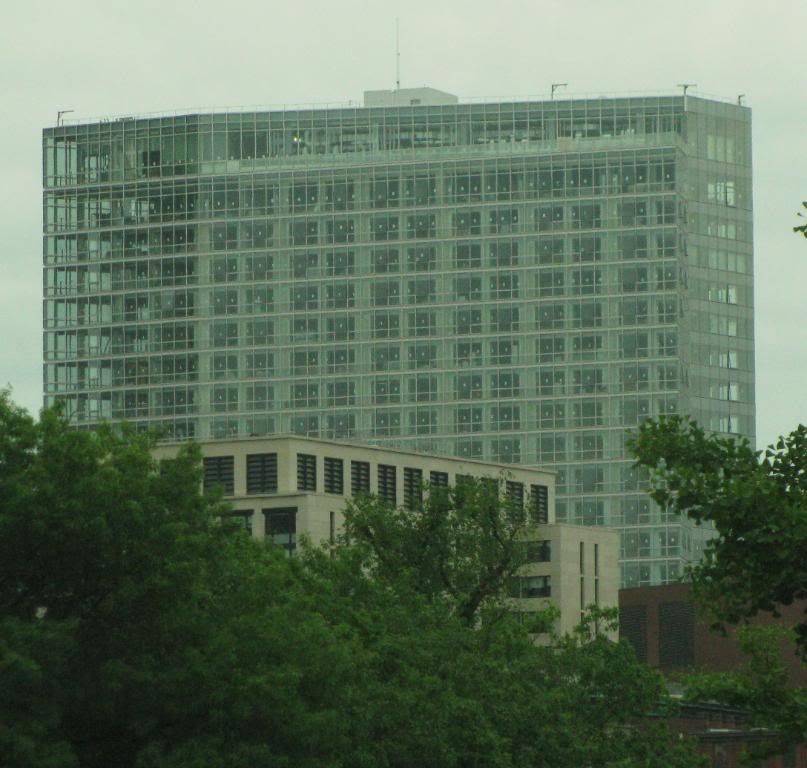
yesterday from Charles st

Boston02124
Senior Member
- Joined
- Sep 6, 2007
- Messages
- 6,893
- Reaction score
- 6,639
Re: W Hotel
I don't think their open yet. today from mt aburn
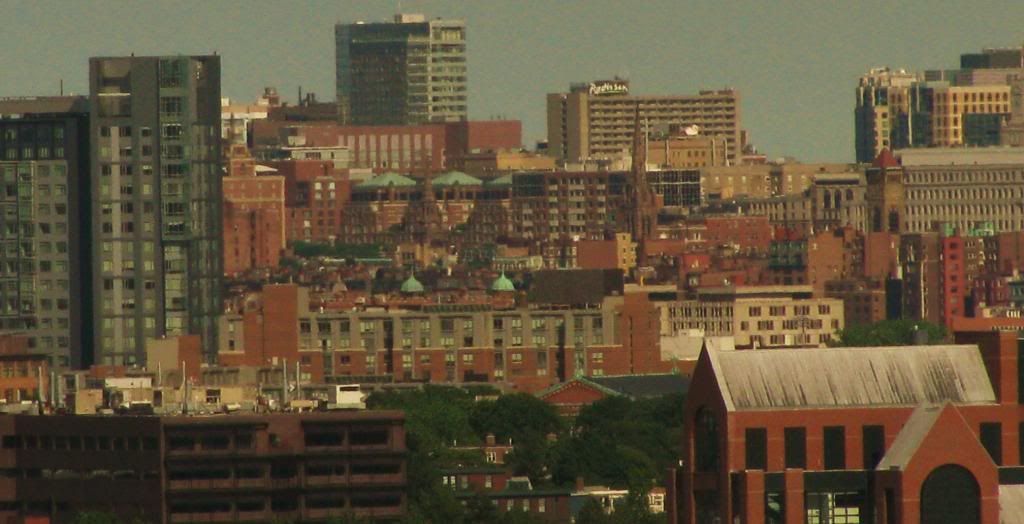
I don't think their open yet. today from mt aburn

Meadowhawk
Active Member
- Joined
- Jun 16, 2007
- Messages
- 265
- Reaction score
- 0
Re: W Hotel
I believe the Boston W Hotel is earmarked to open in October of this year. I hope it opens up soon because several W Hotels across the country are bankrupt (San Diego, Phoenix, Arizona, and some more) So the Boston W needs to open soon to get in some revenue. I also understand that the City of Boston gave the W Hotel Boston 10 million dollars so they could finish the project!
I believe the Boston W Hotel is earmarked to open in October of this year. I hope it opens up soon because several W Hotels across the country are bankrupt (San Diego, Phoenix, Arizona, and some more) So the Boston W needs to open soon to get in some revenue. I also understand that the City of Boston gave the W Hotel Boston 10 million dollars so they could finish the project!
Re: W Hotel
According to this weeks Courant the money will be used for the restaurant, spa and retail space. The restaurant and retail operators were unable obtain financing in this market. Starwood won't let the hotel(W) open without the restaurant issue resolved
According to this weeks Courant the money will be used for the restaurant, spa and retail space. The restaurant and retail operators were unable obtain financing in this market. Starwood won't let the hotel(W) open without the restaurant issue resolved
Boston02124
Senior Member
- Joined
- Sep 6, 2007
- Messages
- 6,893
- Reaction score
- 6,639
Re: W Hotel
from south station, neither one of these buildings made much of an impact on the skyline
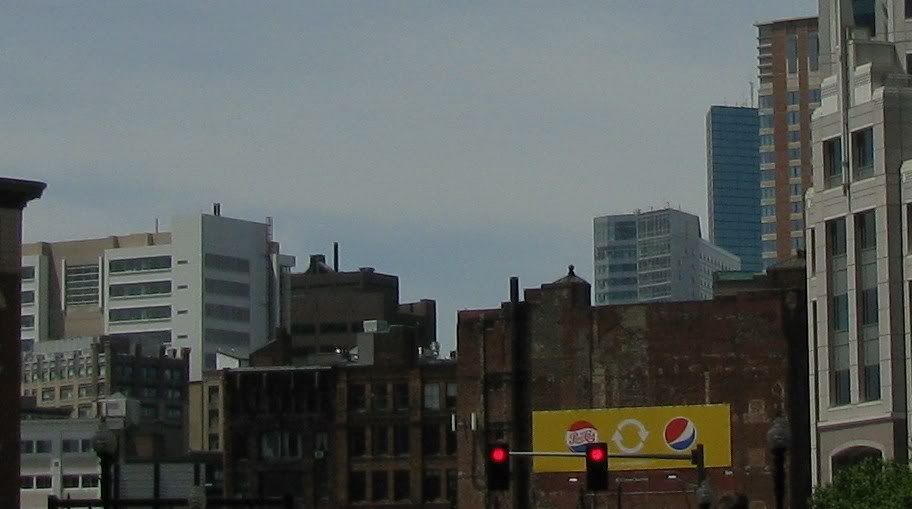
from south station, neither one of these buildings made much of an impact on the skyline

Re: W Hotel
From the Boston Globe
http://www.boston.com/lifestyle/food/articles/2009/06/18/w_hotels_lobby_bar_to_bring_the_outside_in/
From the Boston Globe
http://www.boston.com/lifestyle/food/articles/2009/06/18/w_hotels_lobby_bar_to_bring_the_outside_in/
W Hotel bar to bring the outside in
By Christopher Muther
Globe Staff / June 18, 2009
When the lobby bar at the W Hotel and Residences opens this fall, the space - called the Living Room - will take its cues not from the architecture of other hotel lobby bars, but from the nearby Public Gardens and Boston Common.
?We brought a number of ideas that connected the hotel to Boston,?? says Paul Bentel of Bentel & Bentel Architects and Planners, the firm that?s designing the interiors of the new hotel. ?One of those, the idea of a garden, morphed into virtual garden. We essentially tried to take the spirit of the garden as a fresh, lively, livable environment and translate that in a contemporary way.??
?It?s another jewel in the Emerald Necklace,?? adds brother and architect Peter Bentel.
The W?s lobby bar, scheduled to open in late September, won?t feature much in the way of actual plant life, but the Bentels are replicating abstract aspects of a garden in the bar. The most distinct feature will be four ultra-modern pergolas in the room. The pergolas are raised seating areas with sheer draperies on two sides, accommodating up to eight people in each. During the day, they will be lit from above, creating a skylight effect. In the evening, the glow will emanate from the floor level, giving the illusion of a contemporary campfire.
Paul Bentel says the pergolas will be constructed of elm wood, a nod to the fact that nearly every town in the state has an Elm Street. Because every garden needs tranquility, there will be private booths where cellphone users can make calls.
The innovative New York architecture firm is best known for designing the Modern Restaurant at New York?s Museum of Modern Art and chef Tom Colicchio?s Craft, Craftbar, and Craftsteak restaurants. And while the Bentels may not live in Boston, designers Paul and Carol Bentel claim a long history with the city. The couple met in Boston, Paul studied at both the Harvard Graduate School of Design and MIT, and the couple lived in the city at various points in their lives. When it came to designing the W Hotel and Residences lobby, they spent time on the Theatre District site - which most recently served as a parking lot - to understand the building?s surroundings. Because the high-rise hotel, at the corner of Tremont and Stuart streets, is a glass structure, much of the lobby bar will be seen from the street.
Part of the Living Room?s interaction with the street comes from the granite floor, intended to emulate the sidewalk, and a wall that rises over the reception area that?s made of six inches of solid granite. Plantlike stainless steel tendrils will hang in front of the wall. The tendrils will be highly polished, and will reflect light back onto the street, continuing the interplay between the lobby and life outside. A subtle stream of water will run along the floor and divide the space between the bar and hotel reception.
In addition to the idea of replicating the gardens, the Living Room will take inspiration from its theatrical neighbors. Each of the pergolas is raised off the floor, providing a small stage where nightlife action can unfold.
Because the lobby bar will be both a daytime location for business travelers to sit with their laptops and a late-night party destination, the tone of the space will change throughout the day, says W Boston general manager Bill Bunce. But as with most of the hotel?s bars, he suspects the space will be most crowded at night.
?I think it?s really going to create it?s own scene,?? says Bunce.
Re: W Hotel
Hi everyone. I'm a long time reader, but a first time poster.
On the W Boston's website, there are some nice renderings of what the lobby area (aka the "living room") will look like:


Source: http://www.starwoodhotels.com/whotels/property/photos/index.html?propertyID=1787#photo_section_0Link
Hi everyone. I'm a long time reader, but a first time poster.
On the W Boston's website, there are some nice renderings of what the lobby area (aka the "living room") will look like:


Source: http://www.starwoodhotels.com/whotels/property/photos/index.html?propertyID=1787#photo_section_0Link
palindrome
Senior Member
- Joined
- Jun 11, 2006
- Messages
- 2,281
- Reaction score
- 130
Re: W Hotel
i really like this building.
i really like this building.
- Joined
- May 25, 2006
- Messages
- 7,033
- Reaction score
- 1,865
Re: W Hotel
It will probably be pretty sweet at night all lit up.
It will probably be pretty sweet at night all lit up.
Suffolk 83
Senior Member
- Joined
- Nov 14, 2007
- Messages
- 2,996
- Reaction score
- 2,402
Re: W Hotel
I've always liked this building for the most part. I'm giving jass some credit from shooting its best angles.
I've always liked this building for the most part. I'm giving jass some credit from shooting its best angles.
Patriots_1228
Active Member
- Joined
- Jun 19, 2007
- Messages
- 368
- Reaction score
- 1
Re: W Hotel
Love the color of the glass in these pictures. This building is great.
Love the color of the glass in these pictures. This building is great.
Boston02124
Senior Member
- Joined
- Sep 6, 2007
- Messages
- 6,893
- Reaction score
- 6,639
Re: W Hotel
today, another deary day again! from the Longfellow bridge
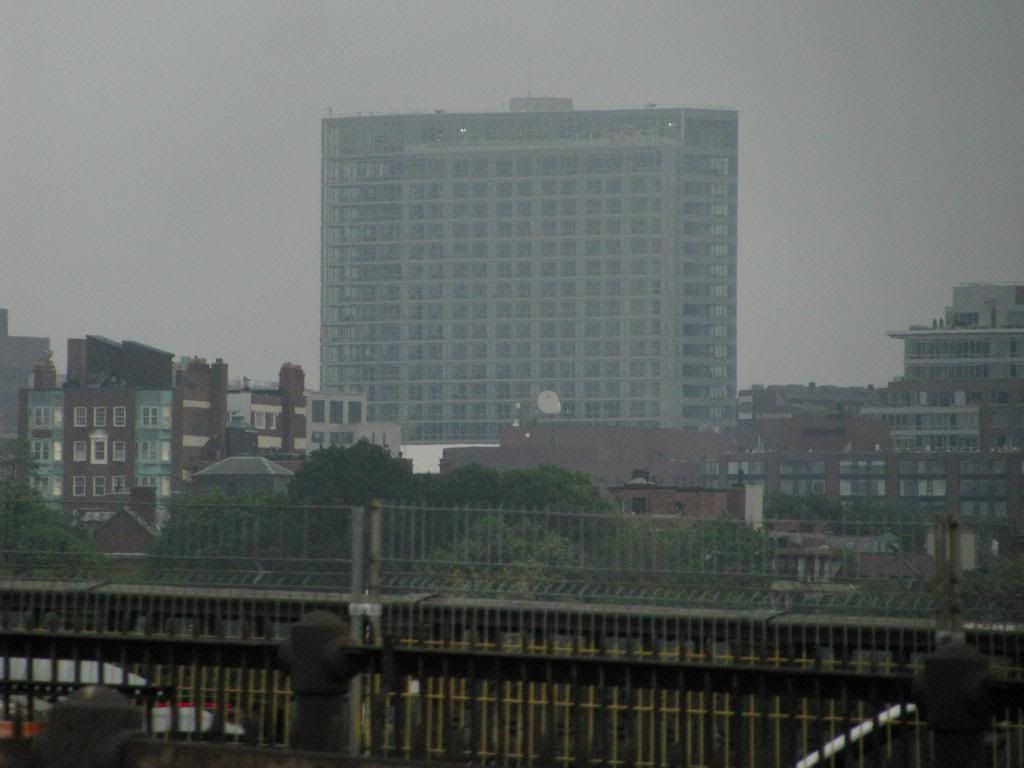
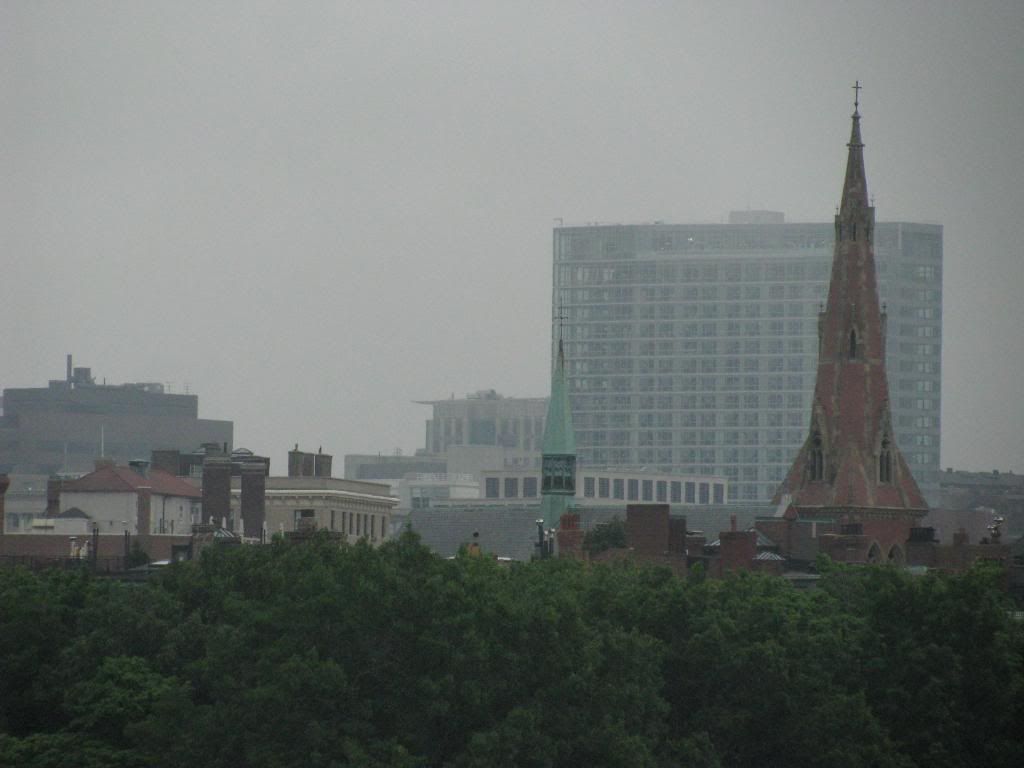
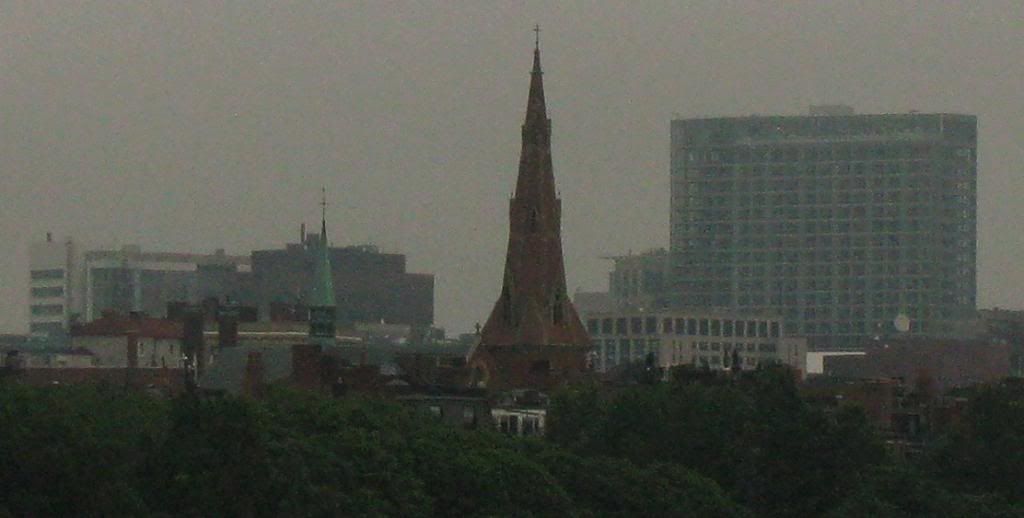
today, another deary day again! from the Longfellow bridge



- Status
- Not open for further replies.

