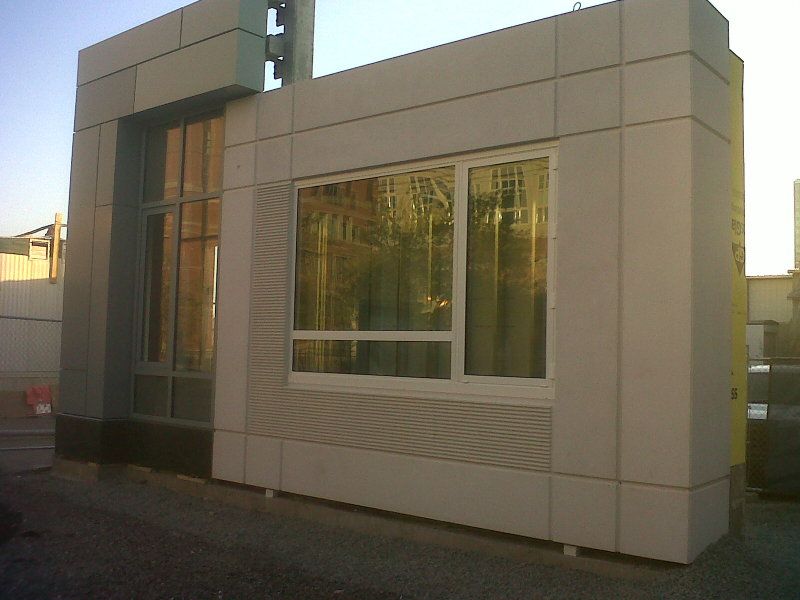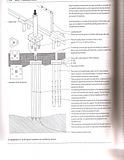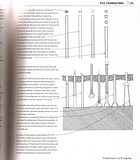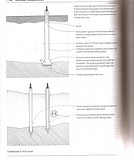You are using an out of date browser. It may not display this or other websites correctly.
You should upgrade or use an alternative browser.
You should upgrade or use an alternative browser.
Waterside Place 1A | 505 Congress Street | Seaport
- Thread starter KentXie
- Start date
BostonUrbEx
Senior Member
- Joined
- Mar 13, 2010
- Messages
- 4,340
- Reaction score
- 130
Re: Waterside Place
I can't wait for this and all nearby projects.
Today I went from WTC Station to the ICA.
Congress at WTC: DEAD. 100% DEAD.
Congress & B: One shitty intersection. Cars flying up the ramps off the Pike, despite arriving at a red light. The pedestrian signals take forever to cycle (normally I parade across regardless, but figured I might get hit seeing as I'm crossing a pseudo-highway)
B St: DEAD.
Seaport Blvd: Semi-dead, but the two bars keep some level of life.
Northern: DEAD.
Somehow the waterfront from Fan Pier to the ICA was lively.
I can't wait for this and all nearby projects.
Today I went from WTC Station to the ICA.
Congress at WTC: DEAD. 100% DEAD.
Congress & B: One shitty intersection. Cars flying up the ramps off the Pike, despite arriving at a red light. The pedestrian signals take forever to cycle (normally I parade across regardless, but figured I might get hit seeing as I'm crossing a pseudo-highway)
B St: DEAD.
Seaport Blvd: Semi-dead, but the two bars keep some level of life.
Northern: DEAD.
Somehow the waterfront from Fan Pier to the ICA was lively.
- Joined
- Jan 7, 2012
- Messages
- 14,049
- Reaction score
- 22,611
Re: Waterside Place
As you can see the forms for the core are going up. What you can't hear is that the pile driving continues.

Waterside Place 9:27
As you can see the forms for the core are going up. What you can't hear is that the pile driving continues.

Waterside Place 9:27
jdrinboston
Active Member
- Joined
- Oct 10, 2011
- Messages
- 672
- Reaction score
- 561
Re: Waterside Place
Can any of the construction junkies on this site explain the concept of pile driving to me? My basic understanding is that the a long, cylindricle(sp?) object is sunk into bedrock and a building is constructed on top of these objects. However, looking at some different projects in the city, it seems that piles differ by project.
For example, Waterside Place seems to be using long, narrow concrete looking piles. Meanwhile, it appears 120 Kingston is just sinking structural steel into the ground. Can somebody explain the differences in the piles and why one project would use one type of pile different from another?
Also, once the structural steel or concrete columns are installed, do they typically get installed directly on top of the piles?
Thanks
Can any of the construction junkies on this site explain the concept of pile driving to me? My basic understanding is that the a long, cylindricle(sp?) object is sunk into bedrock and a building is constructed on top of these objects. However, looking at some different projects in the city, it seems that piles differ by project.
For example, Waterside Place seems to be using long, narrow concrete looking piles. Meanwhile, it appears 120 Kingston is just sinking structural steel into the ground. Can somebody explain the differences in the piles and why one project would use one type of pile different from another?
Also, once the structural steel or concrete columns are installed, do they typically get installed directly on top of the piles?
Thanks
elleipsis
New member
- Joined
- Oct 4, 2012
- Messages
- 38
- Reaction score
- 0
Re: Waterside Place
There are many different types of foundation systems. In Boston, you will most often see precast concrete piles and steel piles.
For starters, precast concrete piles aren't cylinders. If you look closely at the photo above you can see that they actually have a square section profile. This type of pile is generally chosen for a project like Waterside place where the site is wide and the loads can be spread. With concrete you'll have less accuracy and more broken piles. It's generally a less expensive system.
Steel piles can be longer, with two or more 50' sections spliced together designed to reach bedrock. For a project like the tower at 319 A Street, steel piles are the way to go because you have a tighter site and the loads of the building are coming down on more of a "point". There's less room for error.
Piles are usually driven in clusters of 4 or 6, then a concrete "pile cap" is poured to tie the cluster together. Structural columns are installed on top of pile caps.
There are many different types of foundation systems. In Boston, you will most often see precast concrete piles and steel piles.
For starters, precast concrete piles aren't cylinders. If you look closely at the photo above you can see that they actually have a square section profile. This type of pile is generally chosen for a project like Waterside place where the site is wide and the loads can be spread. With concrete you'll have less accuracy and more broken piles. It's generally a less expensive system.
Steel piles can be longer, with two or more 50' sections spliced together designed to reach bedrock. For a project like the tower at 319 A Street, steel piles are the way to go because you have a tighter site and the loads of the building are coming down on more of a "point". There's less room for error.
Piles are usually driven in clusters of 4 or 6, then a concrete "pile cap" is poured to tie the cluster together. Structural columns are installed on top of pile caps.
- Joined
- Sep 15, 2010
- Messages
- 8,894
- Reaction score
- 271
AmericanFolkLegend
Senior Member
- Joined
- Jun 29, 2009
- Messages
- 2,214
- Reaction score
- 248
Re: Waterside Place
A couple things to add to Elleipsis' point:
1. There are two types of piles - bearing piles and friction piles. In the former case the pile is driven onto (and sometimes into) bedrock. These are sometimes called "end-bearing" piles because the weight of the building is literally born by the end of the pile at the bedrock. Friction piles rely on the friction/pressure of the surrounding soil to hold up the pile.
It seems like bearing piles are used more frequently for tall structures in Boston. I suspect that's either because the bedrock is shallow, or due to the fact that much of Boston is filled land making it difficult to determine the friction/viscosity that will surround a friction pile.
2. Caissons are popular in some other cities (I know they're used extensively in Chicago). Caissons are basically really big, fat cast-in-place cylindrical piles. Auger a big hole, drop a rebar cage into it and pour a lot of concrete down there. The advantage to caissons is that you don't need to install a circle of smaller piles - you're basically installing one big one. The disadvantage is that you use a lot of concrete and reinforcing steel (and augering is a bitch in very rocky or filled earth).
3. In either case the building's column lines should align with the piles.
A couple things to add to Elleipsis' point:
1. There are two types of piles - bearing piles and friction piles. In the former case the pile is driven onto (and sometimes into) bedrock. These are sometimes called "end-bearing" piles because the weight of the building is literally born by the end of the pile at the bedrock. Friction piles rely on the friction/pressure of the surrounding soil to hold up the pile.
It seems like bearing piles are used more frequently for tall structures in Boston. I suspect that's either because the bedrock is shallow, or due to the fact that much of Boston is filled land making it difficult to determine the friction/viscosity that will surround a friction pile.
2. Caissons are popular in some other cities (I know they're used extensively in Chicago). Caissons are basically really big, fat cast-in-place cylindrical piles. Auger a big hole, drop a rebar cage into it and pour a lot of concrete down there. The advantage to caissons is that you don't need to install a circle of smaller piles - you're basically installing one big one. The disadvantage is that you use a lot of concrete and reinforcing steel (and augering is a bitch in very rocky or filled earth).
3. In either case the building's column lines should align with the piles.
- Joined
- Jan 7, 2012
- Messages
- 14,049
- Reaction score
- 22,611
Re: Waterside Place
Work on the cores continues and the pile driving has been completed. Yesterday they were dismantling the pile driver.

Waterside Place 10/5
Work on the cores continues and the pile driving has been completed. Yesterday they were dismantling the pile driver.

Waterside Place 10/5
Joe_Schmoe
Active Member
- Joined
- May 25, 2006
- Messages
- 374
- Reaction score
- 0
Re: Waterside Place
Real cheap looking materials:

Real cheap looking materials:

Beton Brut
Senior Member
- Joined
- May 25, 2006
- Messages
- 4,382
- Reaction score
- 337
Re: Waterside Place
Indeed, Joe. Another disgrace in the making. At least it's contextual with the excretory architecture in the Seaport: Park Lane and the Renaissance Hotel.
Real cheap looking materials
Indeed, Joe. Another disgrace in the making. At least it's contextual with the excretory architecture in the Seaport: Park Lane and the Renaissance Hotel.
- Joined
- Jan 7, 2012
- Messages
- 14,049
- Reaction score
- 22,611
Re: Waterside Place
Site very busy yesterday. Work on the core in progress and a lot of earth moving on the D Str. side of the project.

Waterside Place 11/1
Site very busy yesterday. Work on the core in progress and a lot of earth moving on the D Str. side of the project.

Waterside Place 11/1
AmericanFolkLegend
Senior Member
- Joined
- Jun 29, 2009
- Messages
- 2,214
- Reaction score
- 248
Re: Waterside Place
Does anyone know why there are two cores? One stairwell and one elevator bank?
Does anyone know why there are two cores? One stairwell and one elevator bank?
- Joined
- Sep 15, 2010
- Messages
- 8,894
- Reaction score
- 271
Re: Waterside Place
All buildings need 2 forms of egress, so the front core is likely the elevators and a staircase and the one behind it is another staircase and probably MEP shafts.
Can't check the plans because the BRA took the real PNF down and the link on their website just leads to a copy of the filing record. =/
Does anyone know why there are two cores? One stairwell and one elevator bank?
All buildings need 2 forms of egress, so the front core is likely the elevators and a staircase and the one behind it is another staircase and probably MEP shafts.
Can't check the plans because the BRA took the real PNF down and the link on their website just leads to a copy of the filing record. =/
AmericanFolkLegend
Senior Member
- Joined
- Jun 29, 2009
- Messages
- 2,214
- Reaction score
- 248
Re: Waterside Place
Yeah, but don't most buildings put both forms of egress in a single core? Seems like doubling up the cores increases the amount of form work, number of carpenters, number of cranes, etc.
Yeah, but don't most buildings put both forms of egress in a single core? Seems like doubling up the cores increases the amount of form work, number of carpenters, number of cranes, etc.
briv
Senior Member
- Joined
- May 25, 2006
- Messages
- 2,083
- Reaction score
- 3
Re: Waterside Place
There is a maximum distance that the closest fire egress is allowed to be from the occupants of a floor. I'm guessing this building is so enormously wide that they had to spread the egresses to fall within that distance.
There is a maximum distance that the closest fire egress is allowed to be from the occupants of a floor. I'm guessing this building is so enormously wide that they had to spread the egresses to fall within that distance.
- Joined
- Sep 15, 2010
- Messages
- 8,894
- Reaction score
- 271
Re: Waterside Place
I measured it out crudely on Google Earth... the residential tower portion of the complex is around 300' long. Given that the maximum egress travel distance allowed by code is around 250' (sprinklered) from the farthest point*, the front core was likely slightly too far away to house the second means of egress.
*For those unfamiliar, this distance includes every move required to exit the apartment from that point.
There is a maximum distance that the closest fire egress is allowed to be from the occupants of a floor. I'm guessing this building is so enormously wide that they had to spread the egresses to fall within that distance.
I measured it out crudely on Google Earth... the residential tower portion of the complex is around 300' long. Given that the maximum egress travel distance allowed by code is around 250' (sprinklered) from the farthest point*, the front core was likely slightly too far away to house the second means of egress.
*For those unfamiliar, this distance includes every move required to exit the apartment from that point.
Re: Waterside Place
INNOVATION DISTRICT
Real cheap looking materials:

INNOVATION DISTRICT
BostonUrbEx
Senior Member
- Joined
- Mar 13, 2010
- Messages
- 4,340
- Reaction score
- 130
Re: Waterside Place
I'm blown away by the attention to detail and the fine craftsmanship. I would equate this stunning sliver of art to a finely etched flute carved from a single piece of mahogany. Sturdy and complex in form, but so sweet and melodious in utility. I feel a bout of giddiness rise up in me as I picture a landscape filled with such exquisite facades.
Real cheap looking materials:

I'm blown away by the attention to detail and the fine craftsmanship. I would equate this stunning sliver of art to a finely etched flute carved from a single piece of mahogany. Sturdy and complex in form, but so sweet and melodious in utility. I feel a bout of giddiness rise up in me as I picture a landscape filled with such exquisite facades.
- Joined
- Sep 15, 2010
- Messages
- 8,894
- Reaction score
- 271
Re: Waterside Place
I actually like the slate-grey part. I'm not a fan of "typical" window assemblies (like the one in the tan on the right). I love a nice full-length window and the depth/recess is a nice touch.
I actually like the slate-grey part. I'm not a fan of "typical" window assemblies (like the one in the tan on the right). I love a nice full-length window and the depth/recess is a nice touch.




