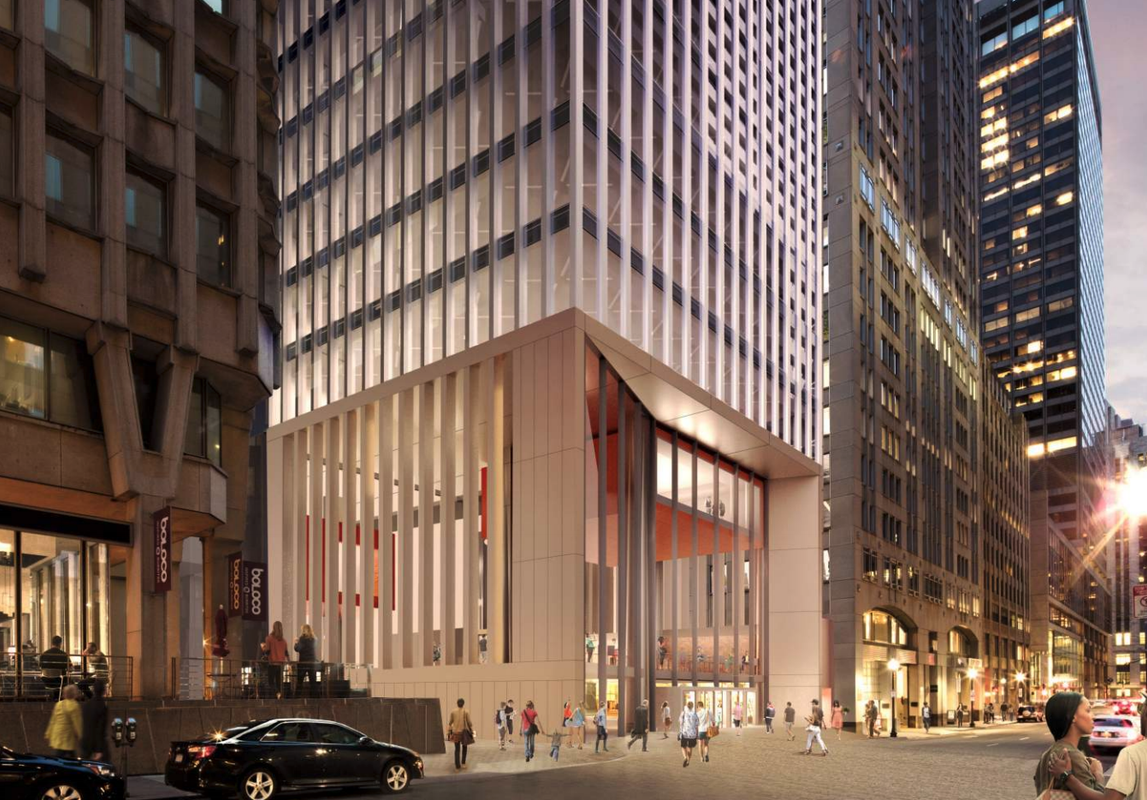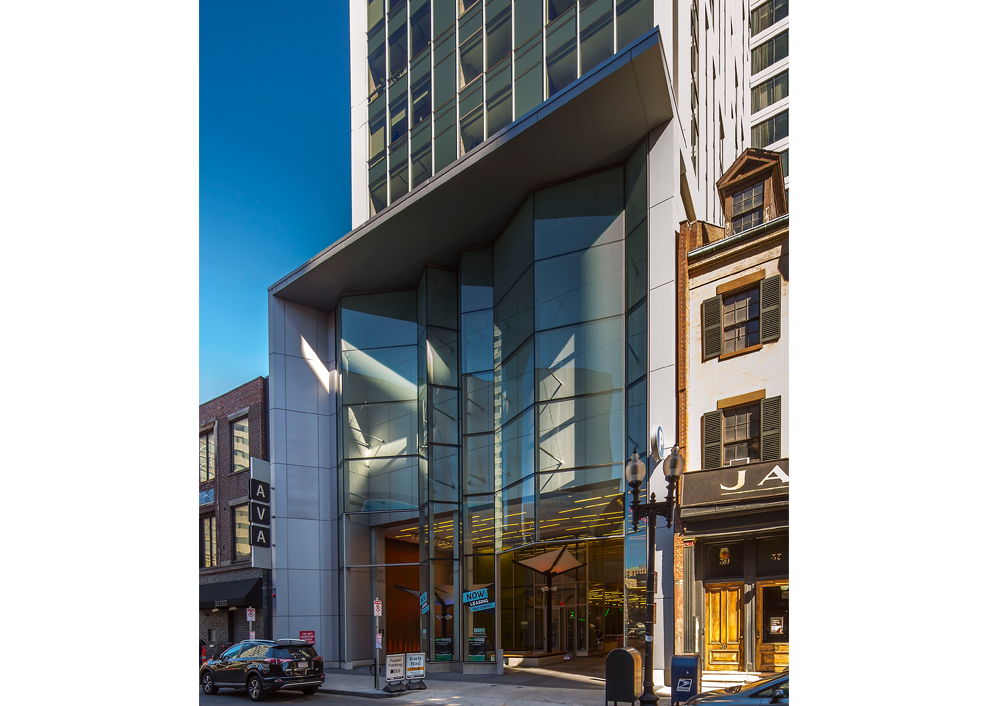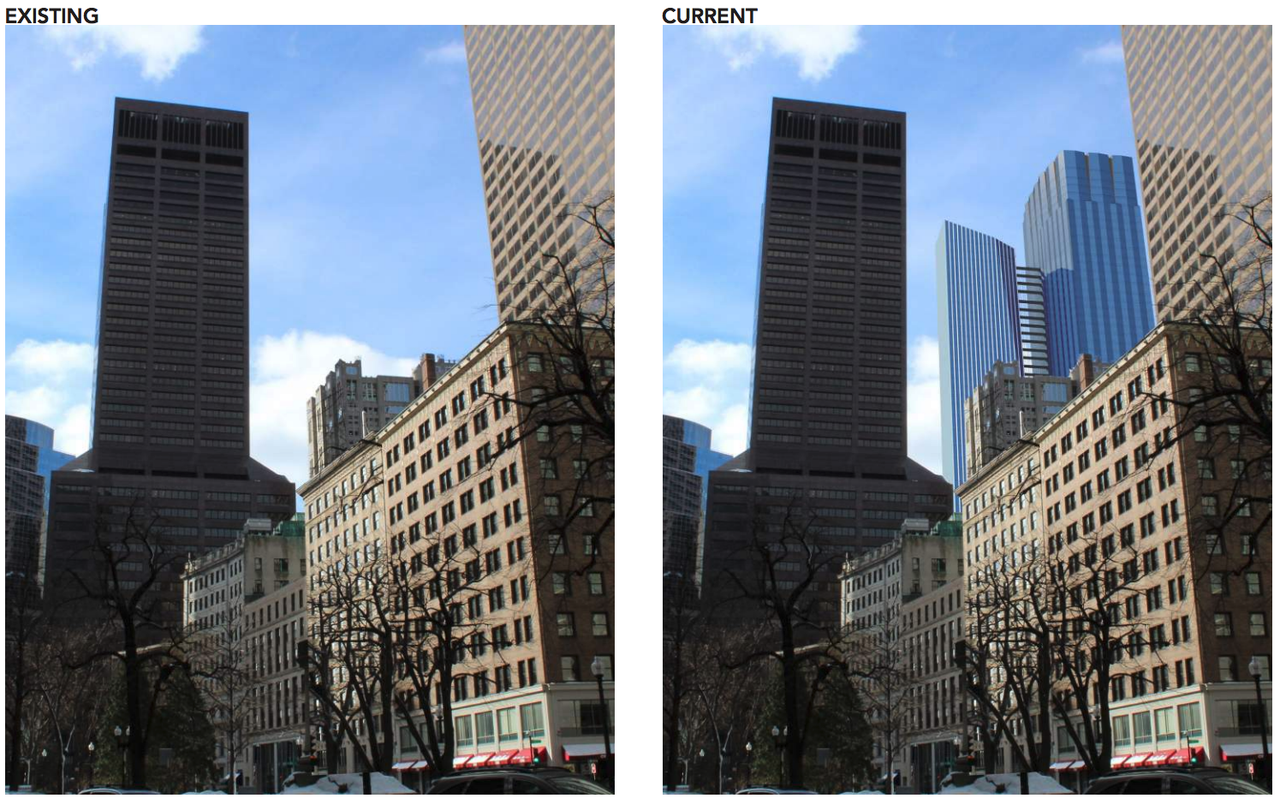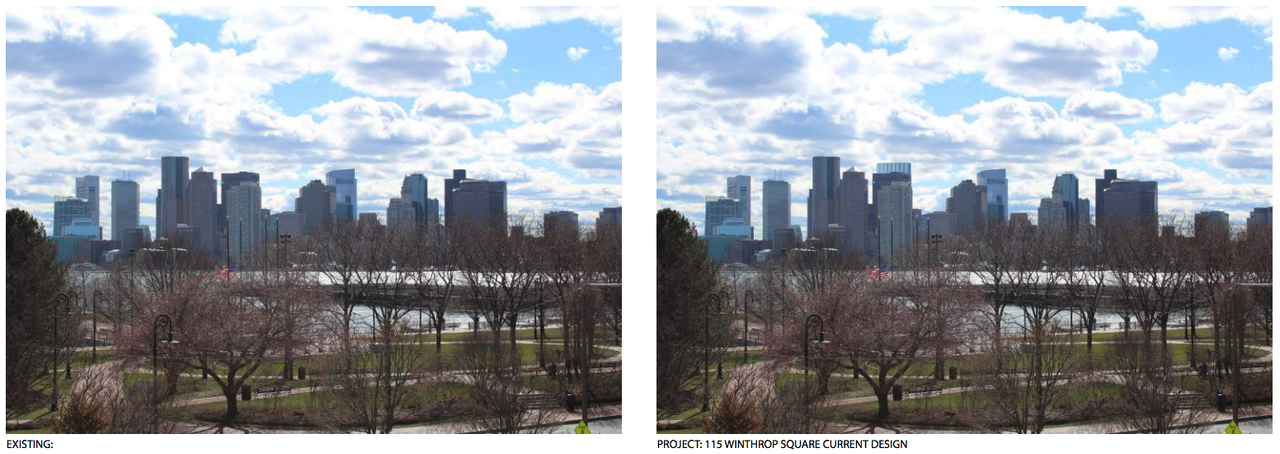Re: 115 Winthrop Square | Financial District
Nope! I worked at 101 Federal from 1998 through 2016 and I can say for certain that the bike messengers (and assorted cohorts) have been hanging in that park for the better part of the day since at least the late 90s and likely long before. The park has definitely been packed with these folks when the garage was open and the line of cars to get in, due to the relatively cheap prices, spilled well down Devonshire.
Right. Like everywhere else in that general area, Winthrop Sq. is traversed with huge volumes of pedestrian traffic at morning rush hour, lunchttime, evening rush hour, then is pretty much dead. The park itself, however, is pretty much underutilized all the time, insofar as tiny clusters of 4-6 bike messengers at a time lolling about, smoking, isn't really vibrant activation.
But when you consider the bigger picture of Winthrop Square:
JEWELS: 1 Winthrop Square, 20 Winthrop Square--grand dames both built in 1873 in immediate aftermath of fire. 75 Federal Street--Art Deco masterpiece especially
with its jaw-dropping wraparound mural.
HIDDEN GEM: Winthrop Lane, with the cute little embedded bricks humorously chronicling watershed moments in Boston history.
JUST FINE: 10 Winthrop Square, 101 Federal Street
UNFORTUNATE: St. Anthony Shrine's
dead street wall.
DANGER WILL ROBINSON!: so many pedestrians traverse the square on different vectors and have to contend with so many T buses in the morning and evening commute along with other random traffic. There needs to be a permanent dedicated crosswalk...
but should it maroon pedestrians on that tiny island in the middle? The island seems almost like an attractive nuisance, given how it looks like a refuge from traffic but really only encourages pedestrians to expose themselves to risk. Eliminate the island, then, probably.
POLITICAL WILD-CARD: The folks in Fenway
want their Robert Burns statue back. How can that situation be finessed skillfully in a way that is a win-win for all? Given that the
original story of how Robert Burns got to Winthrop Sq. is so quintessentially Boston, some sort of new monument, in place of the statue, that colorfully evokes the murky, bizarre, convoluted backstory?
Lots of pieces here to address. Accentuate the positives--which are many!-- camouflage the negatives (which aren't too bad!), etc. Can't please everyone but go for the vision that is least offensive to the great mass of all. The perfect is the enemy of the good, etc.





