You are using an out of date browser. It may not display this or other websites correctly.
You should upgrade or use an alternative browser.
You should upgrade or use an alternative browser.
Winthrop Center | 115 Winthrop Square | Financial District
- Thread starter vanshnookenraggen
- Start date
Boston02124
Senior Member
- Joined
- Sep 6, 2007
- Messages
- 6,893
- Reaction score
- 6,639
thanks for the spelling tip!
- Joined
- May 25, 2006
- Messages
- 7,034
- Reaction score
- 1,875
It's not like that is a valid excuse in this day and age when we have the internet. Damn kids.
TheBostonBoy
Active Member
- Joined
- May 8, 2007
- Messages
- 442
- Reaction score
- 0
Boston02124 is like the new me! He says lol constantly, although I hardly say it anymore. It only happens when you join, after that you get used to the way the forum is run and the format of how to type so you cut down on the bad habits which Boston0214 has exhibited! LOL :lol:
Anyways, it is about freaken time we heard SOME news about TNP. It may not be the most exciting or favorable news, but whatever, still news nonetheless. And that is a relief that they are not disposing of the rooftop garden, light reflector plates, and the glass plaza, but the external elevators will be missed for sure. But we definitely gotta get some pictures of this in here! Someone get on that! (I would, but I don't live in Boston )
)
Anyways, it is about freaken time we heard SOME news about TNP. It may not be the most exciting or favorable news, but whatever, still news nonetheless. And that is a relief that they are not disposing of the rooftop garden, light reflector plates, and the glass plaza, but the external elevators will be missed for sure. But we definitely gotta get some pictures of this in here! Someone get on that! (I would, but I don't live in Boston
briv
Senior Member
- Joined
- May 25, 2006
- Messages
- 2,083
- Reaction score
- 3
Imagine riding 1100 ft in an exterior glass elevator? What a ride that would be. Incomparable. The destination would be an anti-climax. I'd take that ride over the rooftop garden and surface plaza any day. Thats not to say theyre not good features of the design, because they certainly are. But too bad about the elevators.
atlantaden
Senior Member
- Joined
- May 31, 2006
- Messages
- 2,606
- Reaction score
- 2,750
The ride up/down those outside glass elevators would have instantly become one of Boston's "must do" attractions, though, if done right, the rooftop garden will, even without the glass elevators, be a huge destination for residents and tourists. It is hugely disappointing though, that the outside elevators were scrapped.
kz1000ps
Senior Member
- Joined
- May 28, 2006
- Messages
- 8,983
- Reaction score
- 11,828
Boston02124 said:I've taken thousands of pic's along the way(I'm new to this computer stuff so when I figure out how to upload them I look forward to sharing them)
:shock:
It will be a great day for ArchBoston once you figure things out. I can't wait!
type001
Senior Member
- Joined
- Jun 29, 2006
- Messages
- 1,773
- Reaction score
- 322
Boston02124, welcome to the forum! It's great having another Boston enthusiast join us.
If it helps you out, you could always email your pics to one of us, and we would be happy to upload the photos for you. My email address is type001@comcast.net, and I would be happy to help.
If it helps you out, you could always email your pics to one of us, and we would be happy to upload the photos for you. My email address is type001@comcast.net, and I would be happy to help.
whighlander
Senior Member
- Joined
- Aug 14, 2006
- Messages
- 7,812
- Reaction score
- 647
Is that a general offer for pix?
I too have many pix including some from the Greenway last weekend
But I don't have a host that I can use for my avocations
My pix tend to be MB in size so that will result in only a few per e-mailing
the best thing would be an ftp capability for the archboston site
Totally off topic -- is there anything on the Cummings Properties new structure in Woburn?
Westy
I too have many pix including some from the Greenway last weekend
But I don't have a host that I can use for my avocations
My pix tend to be MB in size so that will result in only a few per e-mailing
the best thing would be an ftp capability for the archboston site
Totally off topic -- is there anything on the Cummings Properties new structure in Woburn?
Westy
- Joined
- May 25, 2006
- Messages
- 7,034
- Reaction score
- 1,875
I cannot recommend Flickr enough. They basic accounts are free and the premium accounts are cheap for a whole lotta space.
Friday, September 28, 2007
Belkin's super tower behind scheduleBoston Business Journal - by Michelle Hillman Journal staff
Belkin: Design updates slow tower plan
View Larger The proposed 1,000-foot Financial District tower proposed by entrepreneur Steve Belkin is behind schedule -- at least in part because he is redesigning the building to increase its square footage by 200,000 square feet to 1.7 million.
The tower is being designed by CBT/Childs Bertman Tseckares Architects Inc. of Boston after the lead architect, world-renowned Renzo Piano, dropped off the team in March. Belkin has not discussed the reasons for the split publicly, but Piano has said he was asked to increase the width of the skinny, 80-story tower he designed.
There are at least three design schemes being considered, including 76-, 77- and 79-story versions, according to a source who asked not to be named because the plans have not been finalized or made public. The Boston Redevelopment Authority's director of planning, Kairos Shen, recently confirmed the tower is expanding.
"Now it's grown to 1.7 million square feet," said Shen, addressing a crowd at a meeting of the Associated General Contractors of Massachusetts last week.
http://boston.bizjournals.com/boston/stories/2007/10/01/story4.html?t=printable
B
Benhamin
Guest
This is great news! Can't wait for the official redesign.
kz1000ps
Senior Member
- Joined
- May 28, 2006
- Messages
- 8,983
- Reaction score
- 11,828
^ right. Assuming CBT spreads the extra 200,000 s.f. equally and doesn't just put it in some fat base, then that means each floor plate will have to increase from 140 foot square to about 150, which is by no means the end of the world (I think that might actually look better). But I don't trust CBT to do the right thing.. we'll see.
tmac9wr
Senior Member
- Joined
- Jun 14, 2006
- Messages
- 1,446
- Reaction score
- 68
I was able to fly up for the weekend due to fall break from school, and decided to stop into the BRA. I went to the model room to see the revised version of Winthrop Sq...but when I went into the model room, it seemed to be the same design as before. Can anyone confirm whether this is the original version or is the revised version just that similar to the original? Here's some pics I took with my cell phone camera...so please excuse the lack of quality.
Downtown Model
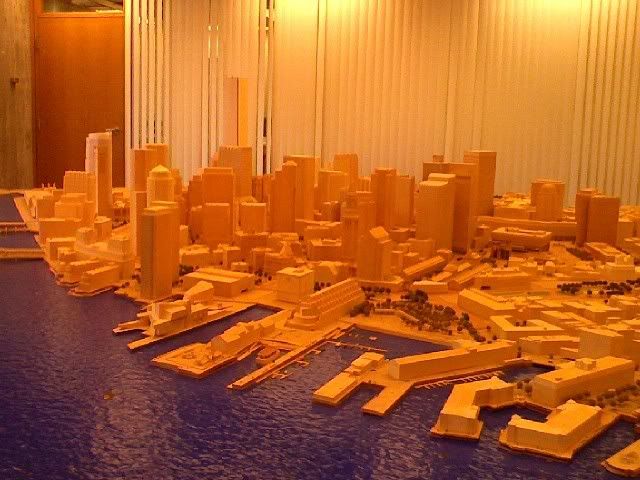
Downtown Model
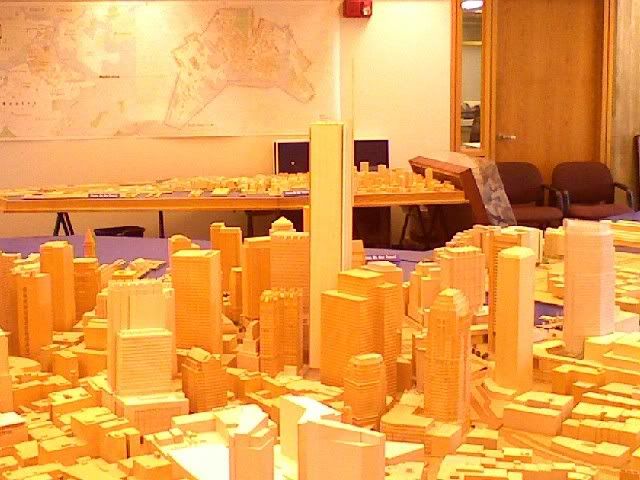
Downtown Model
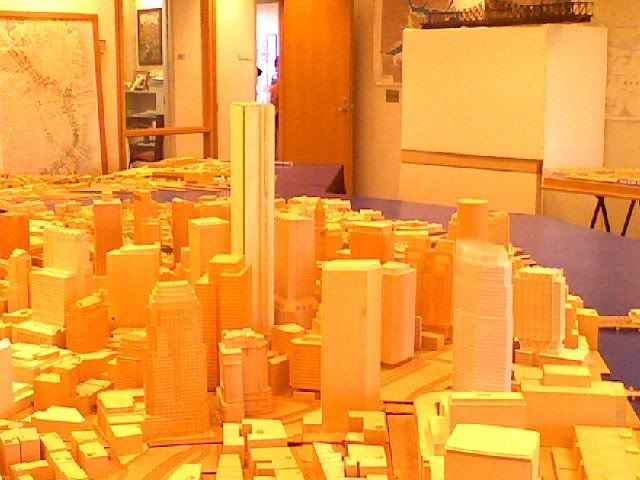
A shot of the base interior
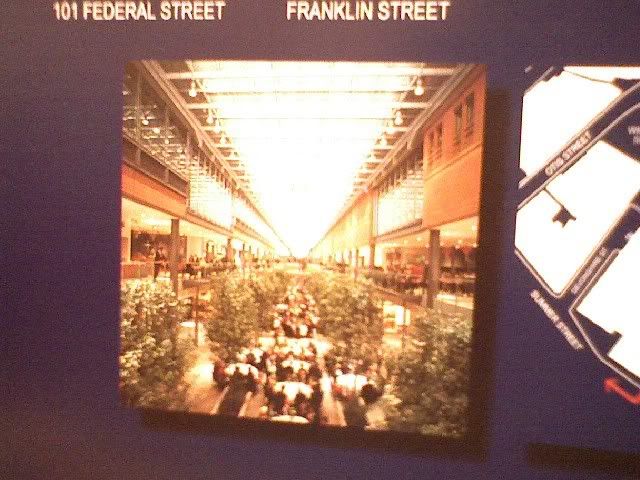
An angle I don't remember seeing before with the Zakim in the foreground
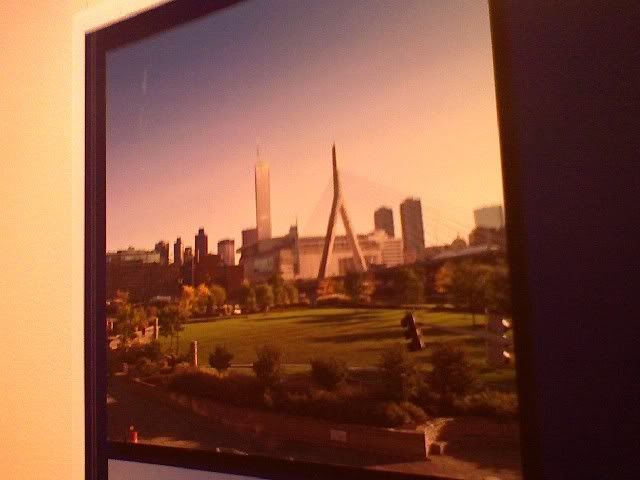
Another shot of the base interior
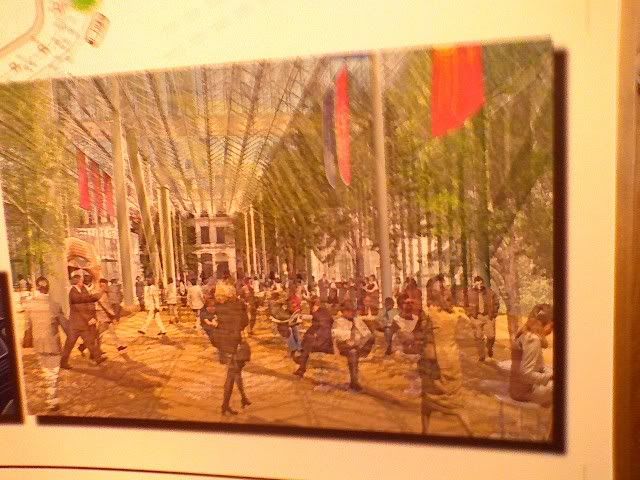
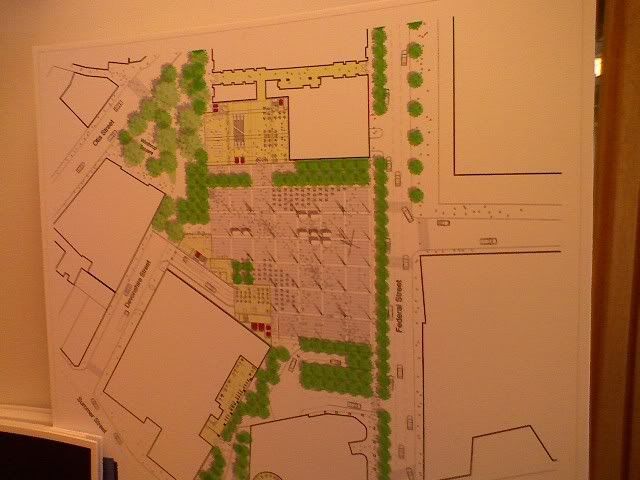
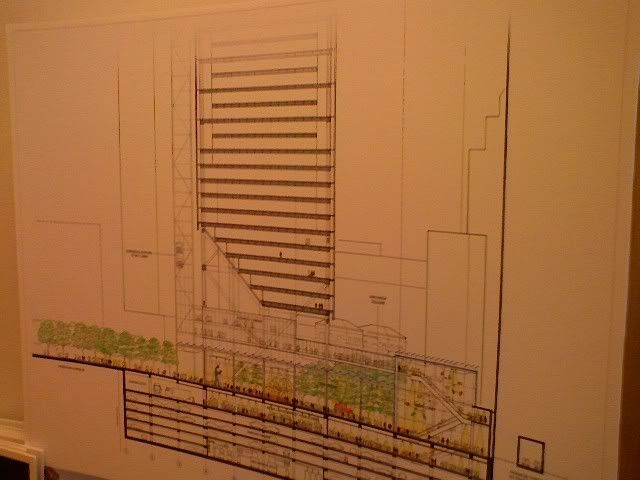
This was enclosed in a big white box, preventing people to see it but there was a small crack near the bottom that I managed to sneak a peek through, which explains why it's cut off on the sides.
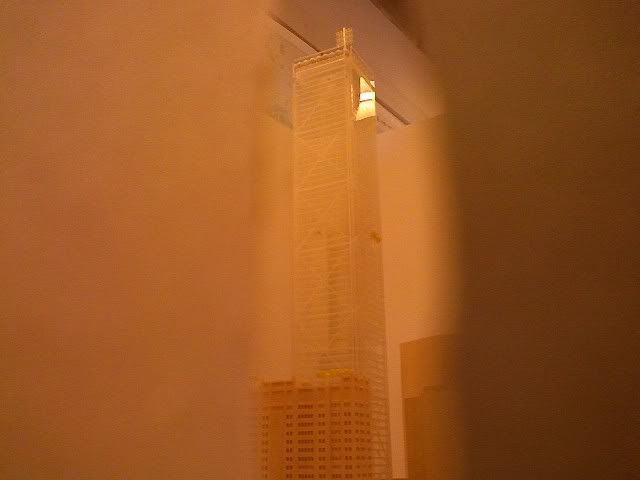
A section of the base
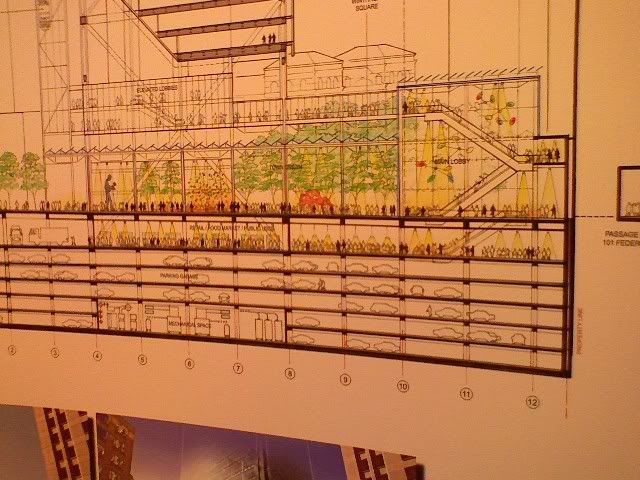
Exterior shot of the base
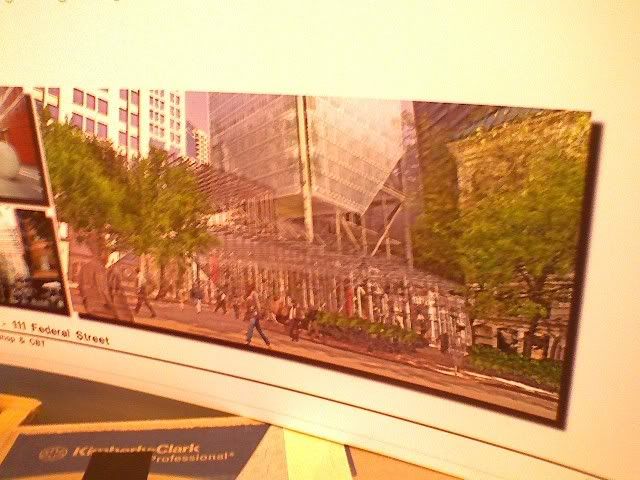
Downtown Model

Downtown Model

Downtown Model

A shot of the base interior

An angle I don't remember seeing before with the Zakim in the foreground

Another shot of the base interior



This was enclosed in a big white box, preventing people to see it but there was a small crack near the bottom that I managed to sneak a peek through, which explains why it's cut off on the sides.

A section of the base

Exterior shot of the base

- Joined
- May 25, 2006
- Messages
- 7,034
- Reaction score
- 1,875
I actually really like that last pic. Thanks.
