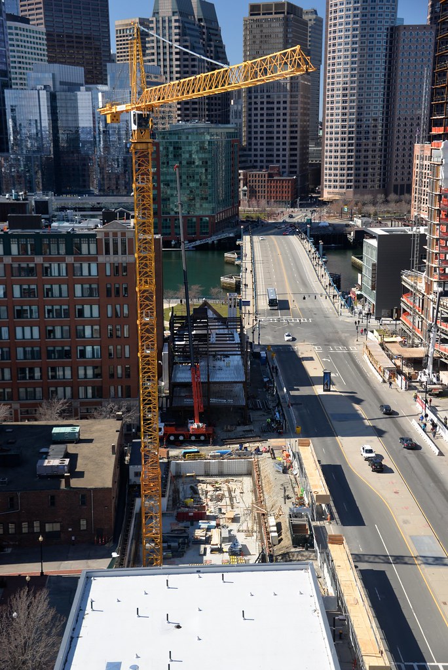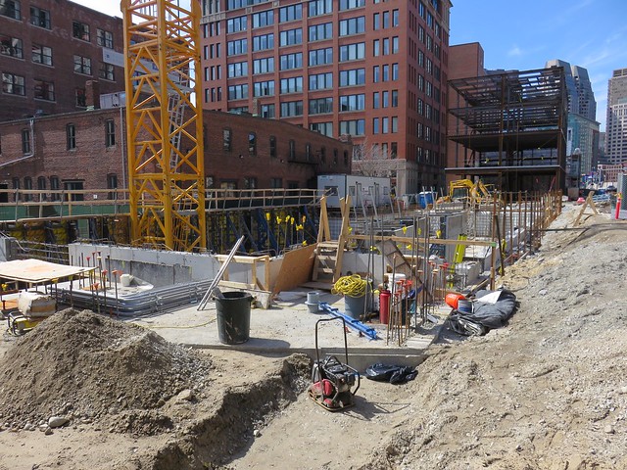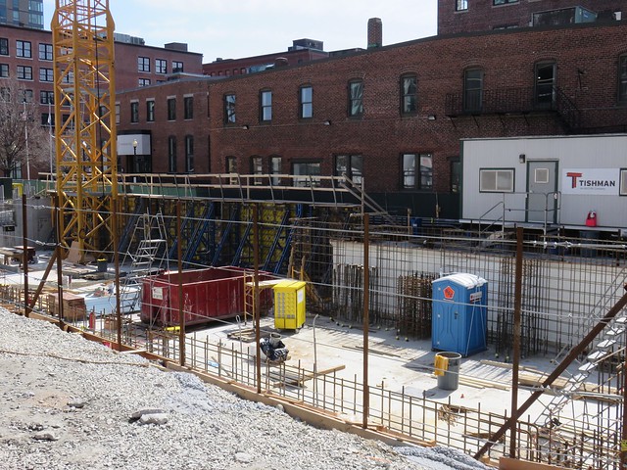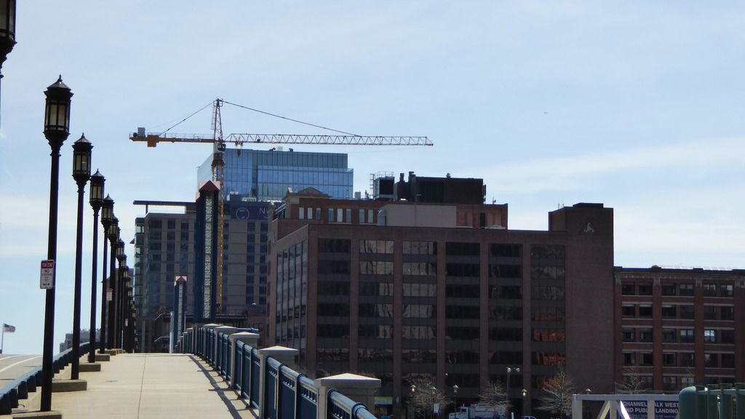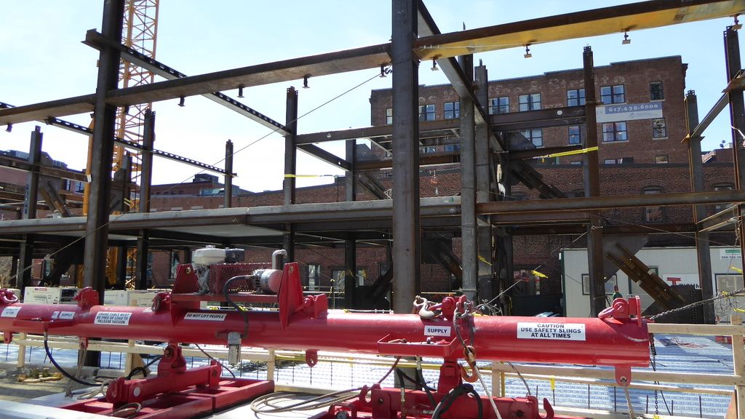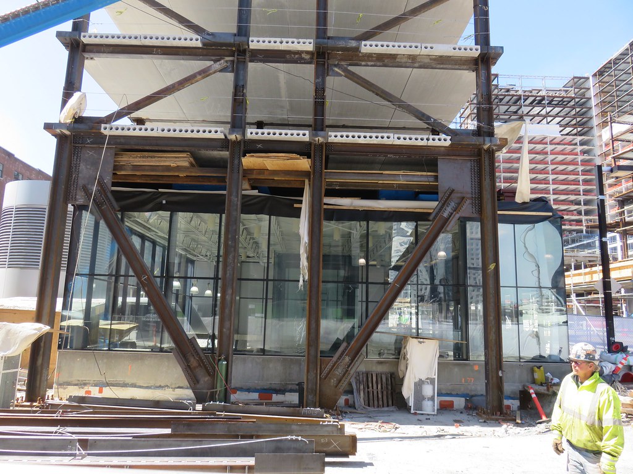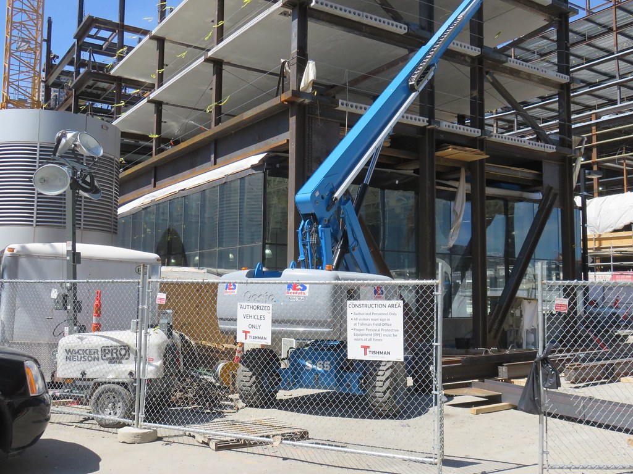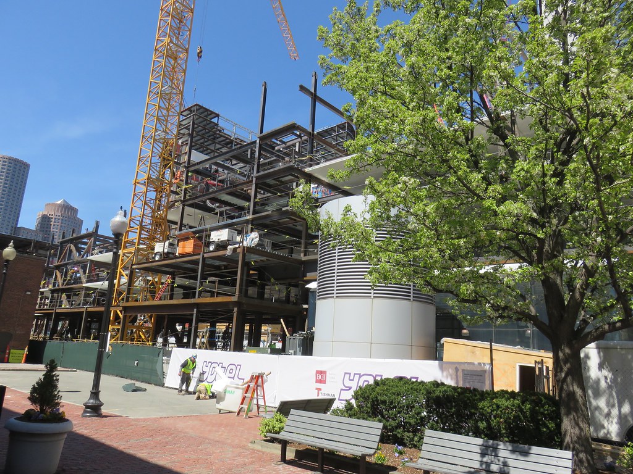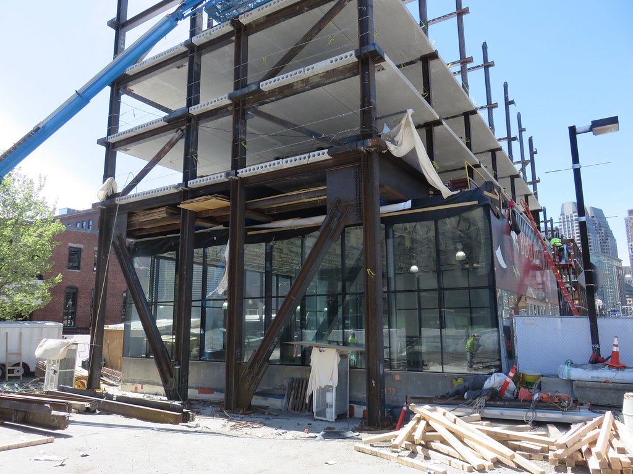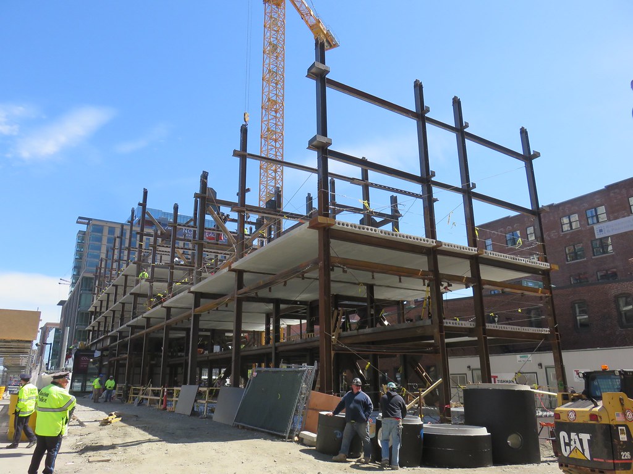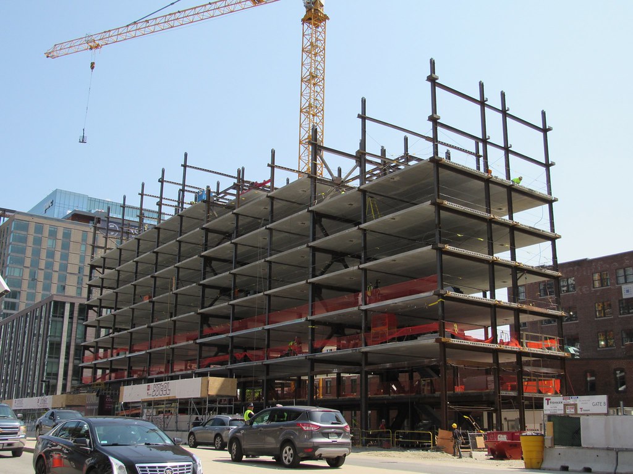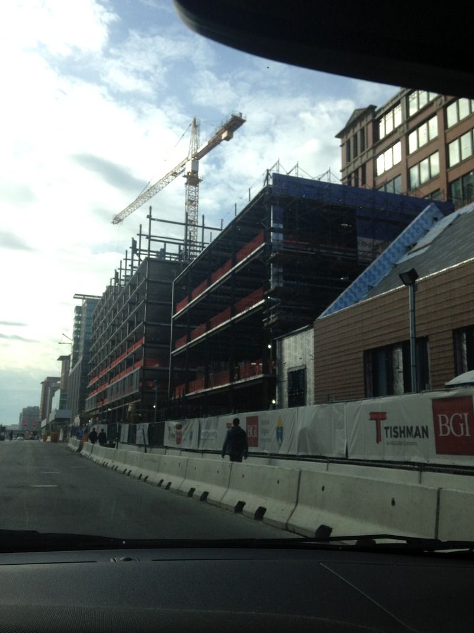You are using an out of date browser. It may not display this or other websites correctly.
You should upgrade or use an alternative browser.
You should upgrade or use an alternative browser.
Yotel Hotel | SPSQ parcel J | 65 Seaport Blvd | South Boston Waterfront
- Thread starter BeeLine
- Start date
goldenretrievers
Active Member
- Joined
- Nov 14, 2014
- Messages
- 877
- Reaction score
- 615
- Joined
- Jan 7, 2012
- Messages
- 14,072
- Reaction score
- 22,797
whighlander
Senior Member
- Joined
- Aug 14, 2006
- Messages
- 7,812
- Reaction score
- 647
Beeline -- nice pix as usual -- Love the Yellow Crane
If only we have a Blue One
- Joined
- Jan 7, 2012
- Messages
- 14,072
- Reaction score
- 22,797
BostonDrew
Active Member
- Joined
- Mar 2, 2014
- Messages
- 487
- Reaction score
- 0
Mr. Beeline - did you take these pictures yesterday morning? I think I may have walked by you taking pictures.
- Joined
- Jan 7, 2012
- Messages
- 14,072
- Reaction score
- 22,797
Mr. Beeline - did you take these pictures yesterday morning? I think I may have walked by you taking pictures.
Yes, and if you had a white cap on you did.
- Joined
- Jan 7, 2012
- Messages
- 14,072
- Reaction score
- 22,797
stick n move
Superstar
- Joined
- Oct 14, 2009
- Messages
- 12,109
- Reaction score
- 18,945
Thanks Beeline, been wondering how this thing was shaping up. Im anxious to see the effect of the new street wall and if it makes seaport blvd look slimmer with 1 seaport sq on the other side. Wide sidewalks with a lot of trees and benches can do wonders for trimming down some of the expansiveness. Plus it would be good to have a lot of room for all of the ground level retail that is coming to the area. Looks good so far. Its still going to be wider than needed but I think this will help to trim it down a lot. On the bright side the wideness of the road gives you a nice skyline view when your heading towards downtown. I wonder if they are still going to line the median with shrubs down the middle. I think that will look pretty good. Worst comes to worst they could do a mini Commonwealth ave down the middle haha.
timsox6
Active Member
- Joined
- Feb 16, 2013
- Messages
- 683
- Reaction score
- 0
I wish they'd leave the building completed in the pattern it's in right now, stepped up as you go away from the new church, each column reaching one floor higher as they go away from downtown, like a flight of stairs. Would open up some pretty awesome new hotel views too.
stick n move
Superstar
- Joined
- Oct 14, 2009
- Messages
- 12,109
- Reaction score
- 18,945
- Joined
- Dec 10, 2011
- Messages
- 5,599
- Reaction score
- 2,717
Is the Yotel's technology of using pneumatic suction to grip its concrete panels standard practice or cutting edge?
I was fascinated by the red gripper apparatus with 4 gasketed square panels and a vacuum pump running continuously on top. As I understand it, the horizontal tube is both structural and a vacuum tank.
Whose job is it to check the fuel tank? The two-man crew did loosely loop safety cables at both ends, but I still wouldn't want to lose vacuum on the panels.
I was fascinated by the red gripper apparatus with 4 gasketed square panels and a vacuum pump running continuously on top. As I understand it, the horizontal tube is both structural and a vacuum tank.
Whose job is it to check the fuel tank? The two-man crew did loosely loop safety cables at both ends, but I still wouldn't want to lose vacuum on the panels.
BostonDrew
Active Member
- Joined
- Mar 2, 2014
- Messages
- 487
- Reaction score
- 0
Hi Arlington - It's part of the Girder-Slab system. http://www.girder-slab.com/system.asp
The same system was recently used on the Troy apartment building and Envoy Hotel.
The same system was recently used on the Troy apartment building and Envoy Hotel.
stick n move
Superstar
- Joined
- Oct 14, 2009
- Messages
- 12,109
- Reaction score
- 18,945
Is that bump on the back where the elevators/stairwells are going?

