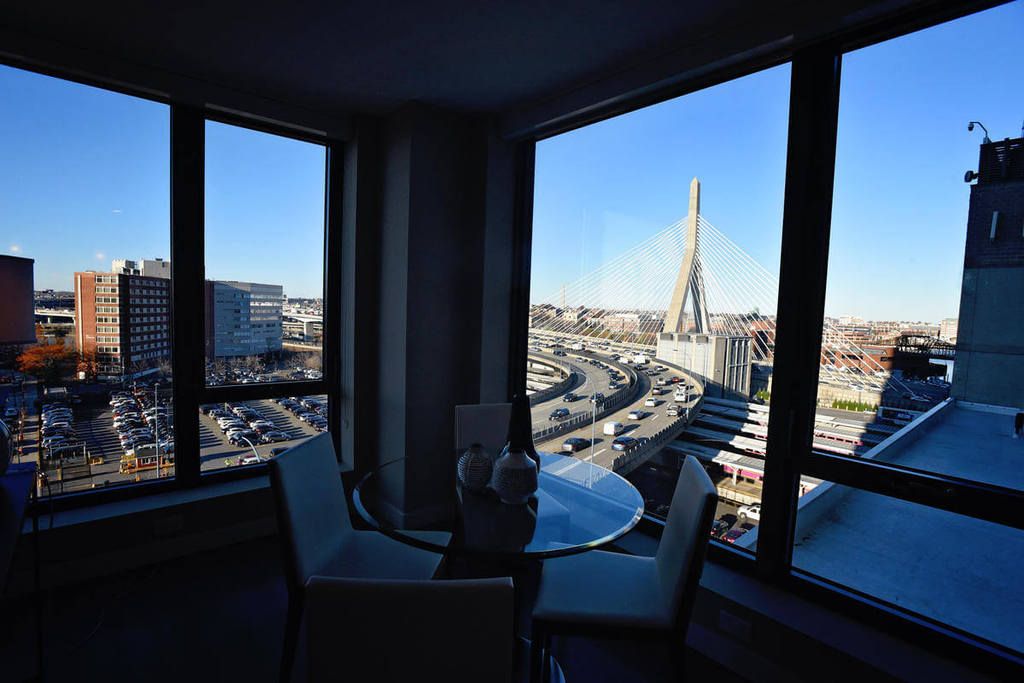Article in today's Herald.....
 http://www.bostonherald.com/business/real_estate/2016/12/towering_views_above_north_station
http://www.bostonherald.com/business/real_estate/2016/12/towering_views_above_north_station
The new 38-story Avalon North Station apartment complex is a towering presence on the Boston skyline that will offer residents panoramic views of the Financial District, North End, Boston Harbor and the Zakim Bridge.
Located next to TD Garden, the recently opened 503-unit building is the largest of the city’s newly built apartment complexes and offers a wide variety of apartment styles and rents.
You can rent a studio here starting at $2,335, which is a good deal in a high-end Boston building with all the amenities we have,” said Scott Dale, senior vice president of development at AvalonBay Communities. “At the other end of the spectrum are $11,000 three-bedroom penthouses with condo-quality finishes.”
The apartments start on floor 7, above a lobby with a 24/7 concierge, a second-floor leasing and amenity space area and four levels of garage parking.
There’s a large resident lounge and fitness facility, plus a yoga studio on the second floor, along with banquette seating, free Wi-Fi and a laundry room with commercial-size washing machines.
On the 35th floor will be a sky lounge with a catering kitchen, gas fireplace and game room, plus an adjacent outdoor roof terrace with a built-in fireplace and grilling stations. Both will offer panoramic views of Boston and beyond when they open in February.
There are three tiers of finishes for apartments from floors 7-21, 21-35 and three floors of penthouse apartments on floors 36-38, with ceilings up to 11 feet high. Upper-level apartments have larger kitchens and waterfall-style islands, as well as upgraded backsplashes and appliances.
Studios, with anywhere from 460 to 527 square feet, run from $2,335-$3,195. One-bedrooms, from 592 to 1,020 square feet, are renting from $2,805-$5,585. Two-bedrooms lease for $3,475 to $7,225 and are 1,039-1,320 square feet. And the complex has 31 three-bedrooms priced from $5,435 to $11,710 with square footage from 1,217-1,704. Garage parking is $400 a month per space and pets, which can be washed in the building’s Wag Spa, are $85 a month for up to two animals.
The complex is 10 percent leased, with apartments above the 12th floor becoming available from next month until July.
“We’re seeing a lot of millennial renters, some empty-nesters, as well as people coming from other West End buildings,” said Tod Salmonson, Avalon North Station’s senior community manager. He says that the building is offering up to six weeks of free rent with leases up to 24 months.
We took a look at staged model unit 802, a 1,050-square-foot two-bedroom corner unit with vinyl plank flooring throughout, renting for $3,300 a month. The entryway features closets for coats and a stacked GE washer and dryer. The apartment has an open living/dining kitchen area with two walls of floor-to-ceiling windows looking directly down over the Zakim Bridge. The two-tone kitchen has 16 white gloss and dark brown cabinets with white quartz counters and gray ceramic tile backsplash. There’s a quartz-topped island that seats three with pendant lights above and a built-in sink. GE appliances include a refrigerator, dishwasher and electric stove with a built-in microwave above. The master bedroom suite has a closet with built-in shelving and a bathroom with a tiled walk-in shower. A second bedroom also has its own full bathroom with a tiled tub and shower.
 https://postimage.org/
https://postimage.org/ https://postimage.org/app.php
https://postimage.org/app.php https://postimage.org/
https://postimage.org/
