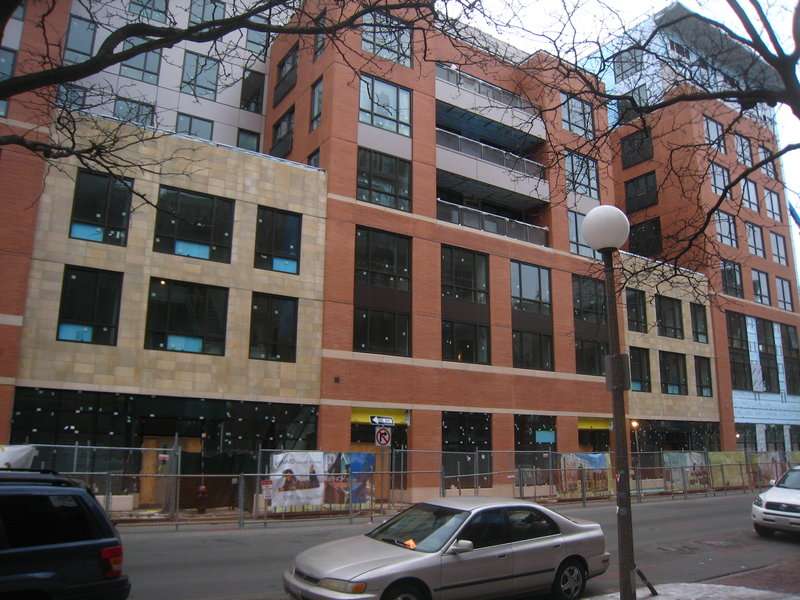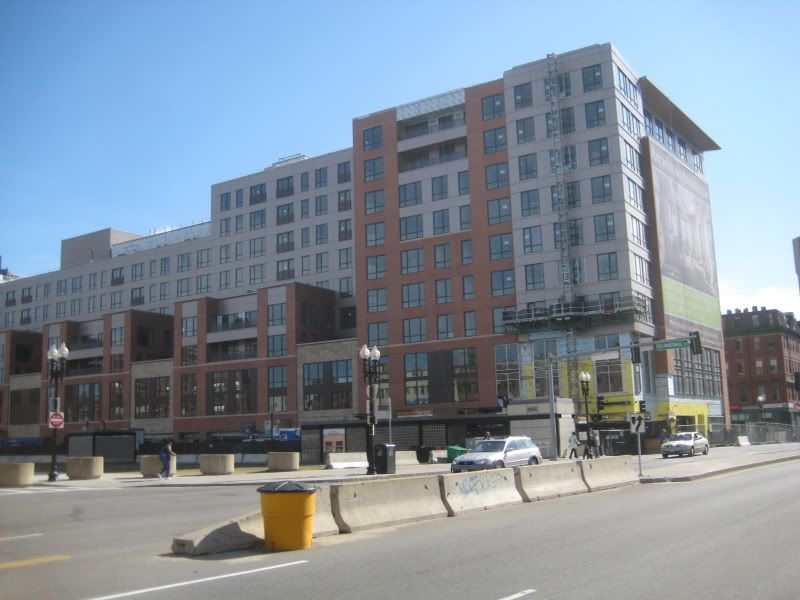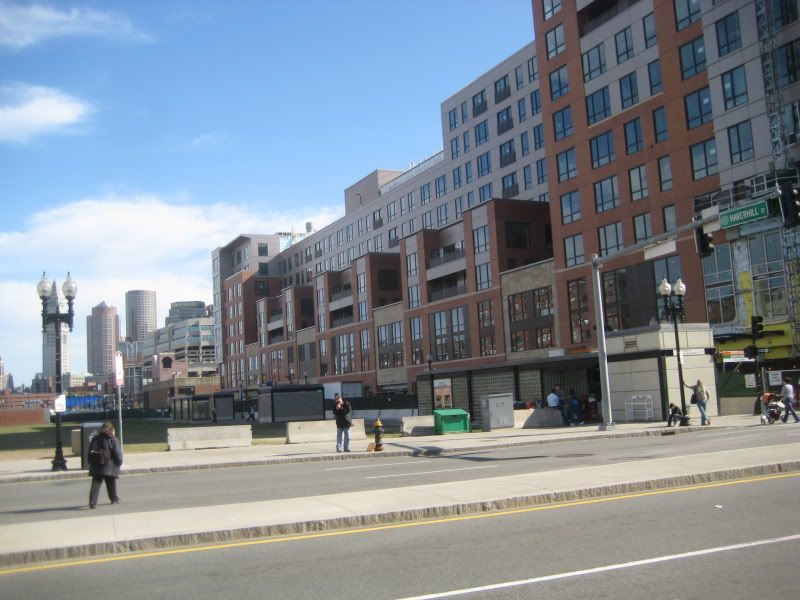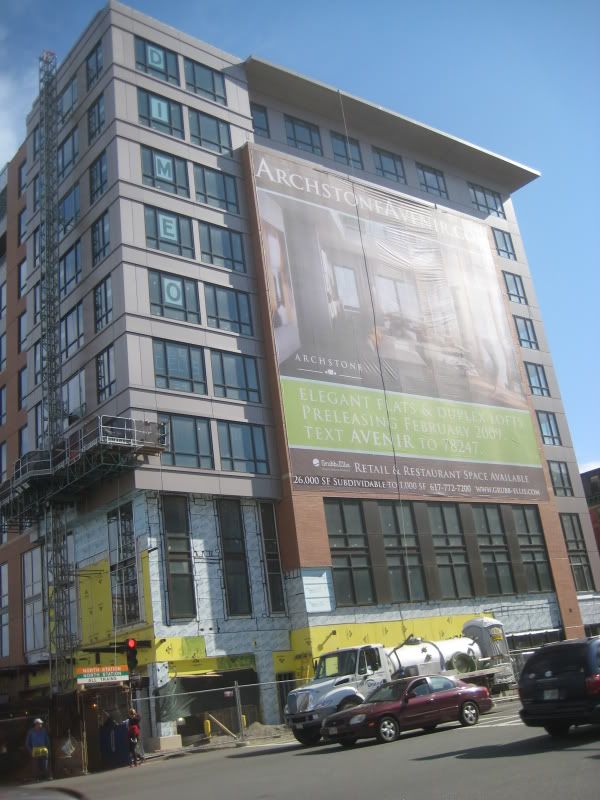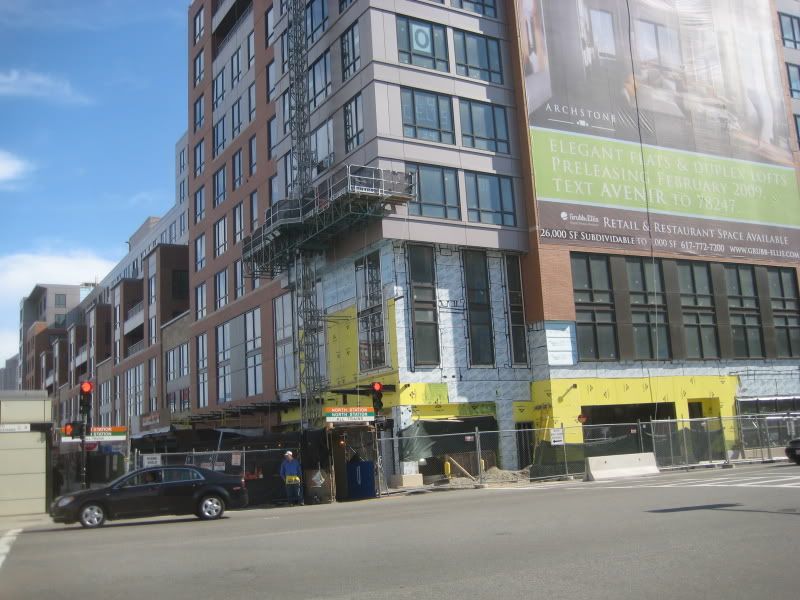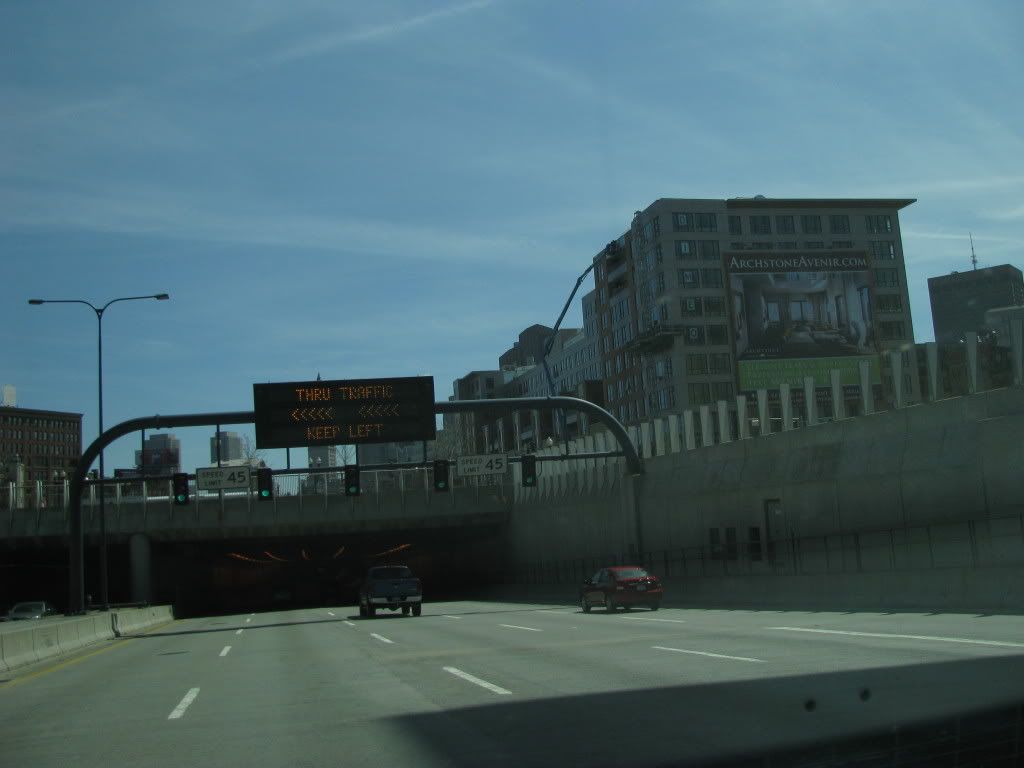underground
Senior Member
- Joined
- Jun 20, 2007
- Messages
- 2,390
- Reaction score
- 3
And this will be the first time ever that Canal Street has buildings on both sides. The east side was a canal, then a railroad, then the Green Line and Orange Line elevateds.
There was actually a bulding there before Avenir, although you can be forgiven for not remembering it. It was a small, unremarkable one story building that I believe had MBTA offices in it.

