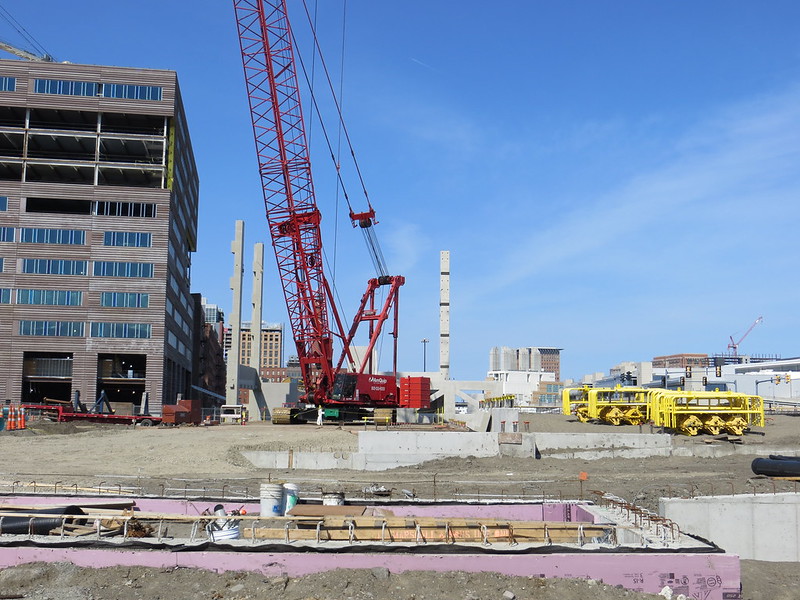What's that construction site you see in the foreground in the last pic???
Well that's the parking garage that goes up next to the office building and inexplicably has a far larger footprint.

Garage ground floor, 4 sides, including side abutting park: Zero active uses.
Tower ground floor, frontage on 3.5 sides including Channel Center Street side: Zero active uses.
Tower corner facing park: 1 retail space (cafe) approx 4,000 sf.







