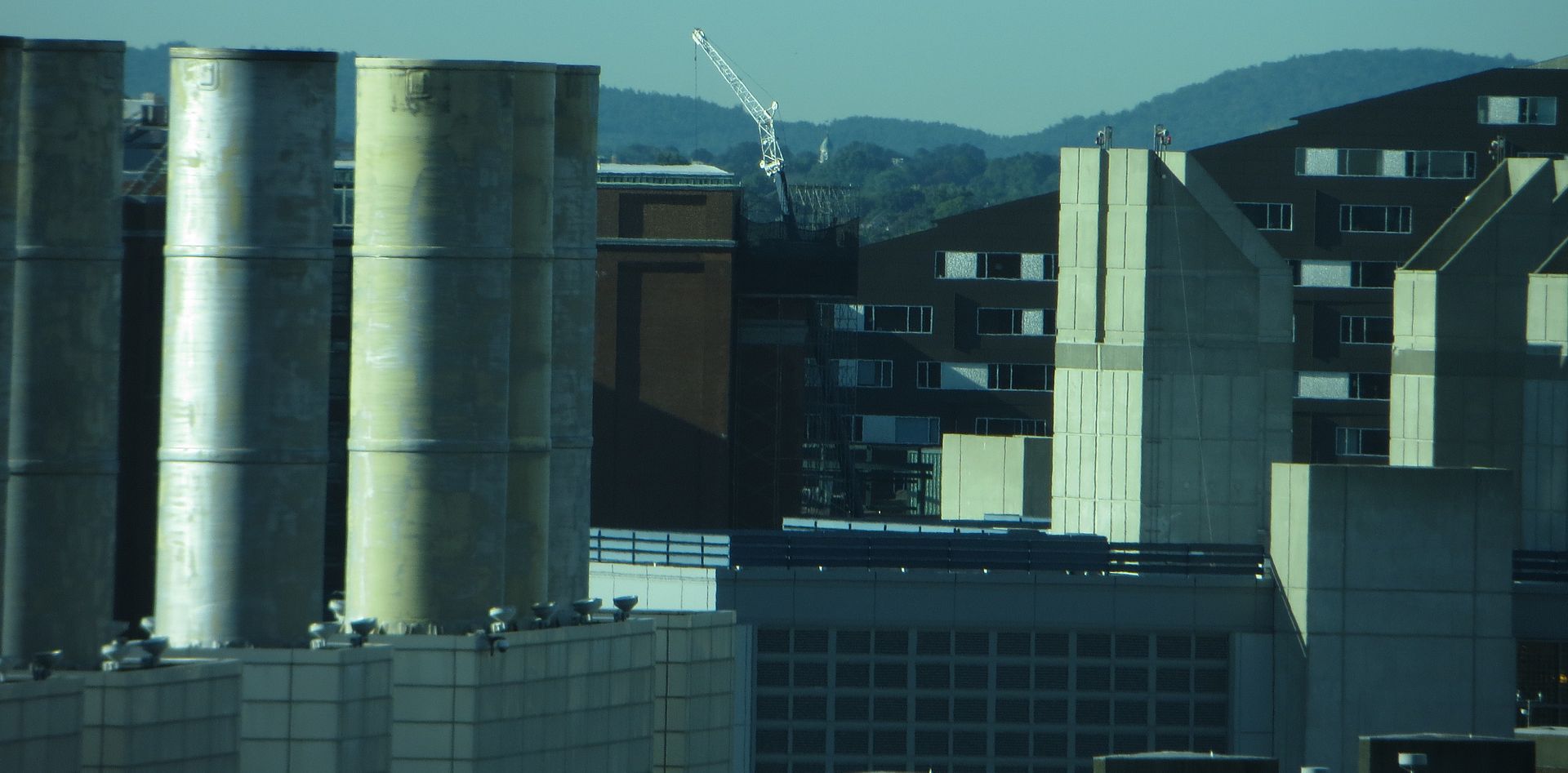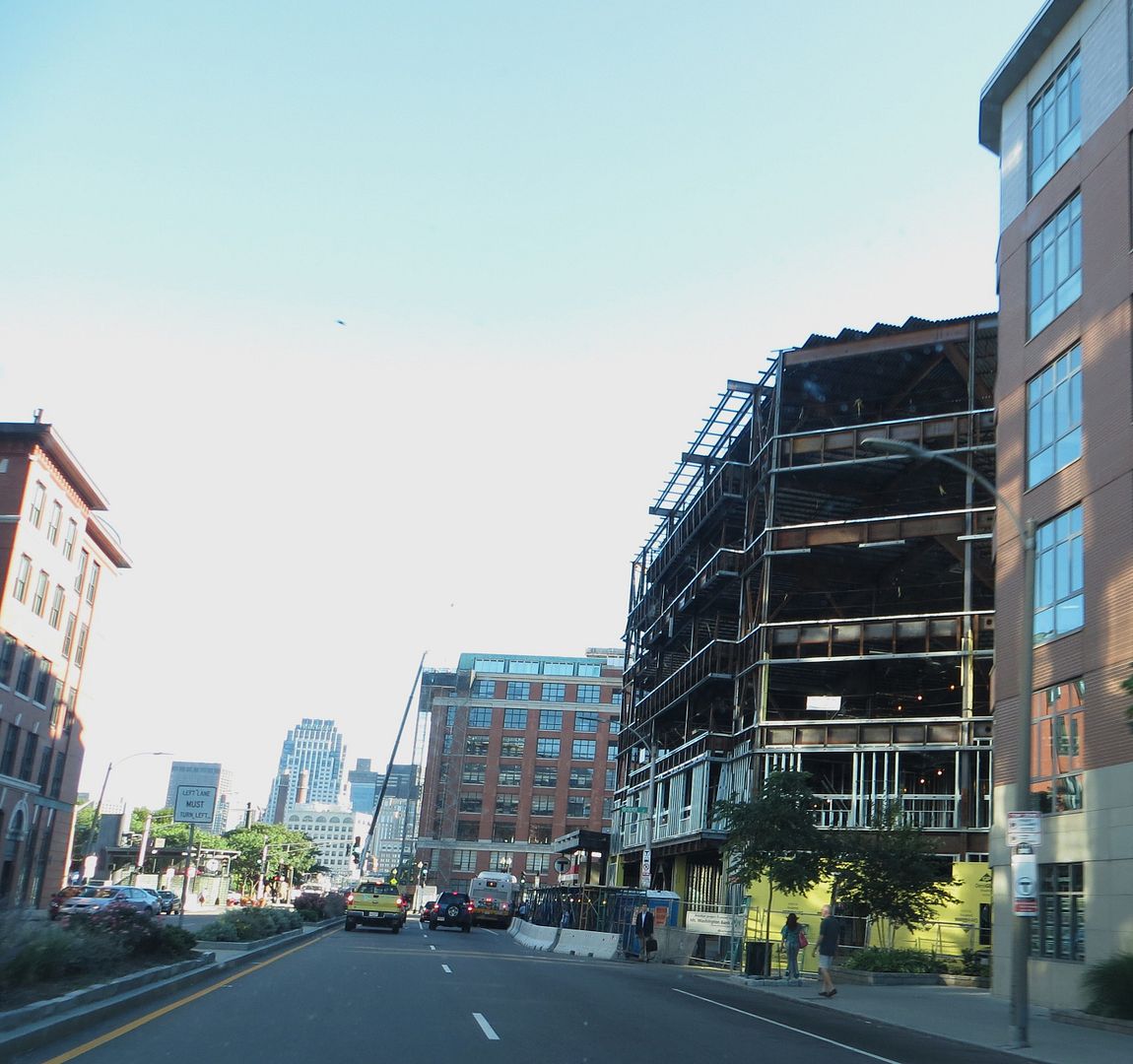- Joined
- Jan 7, 2012
- Messages
- 14,072
- Reaction score
- 22,797
Re: South Boston Development
BeeLine, isn't that building on West Second?
360 W.Second is an "L' shaped site. It wraps around the corner building everyone is talking about. The 360 W.Second (south) side of the building will be 4 stories. The F Street (East) side will be 3 stories with a roof deck. The garage entrance is on Dresser St., which is on the north side of the project. Even though the garage entrance is on Dresser (which is a one way alley) the project is not street friendly.








