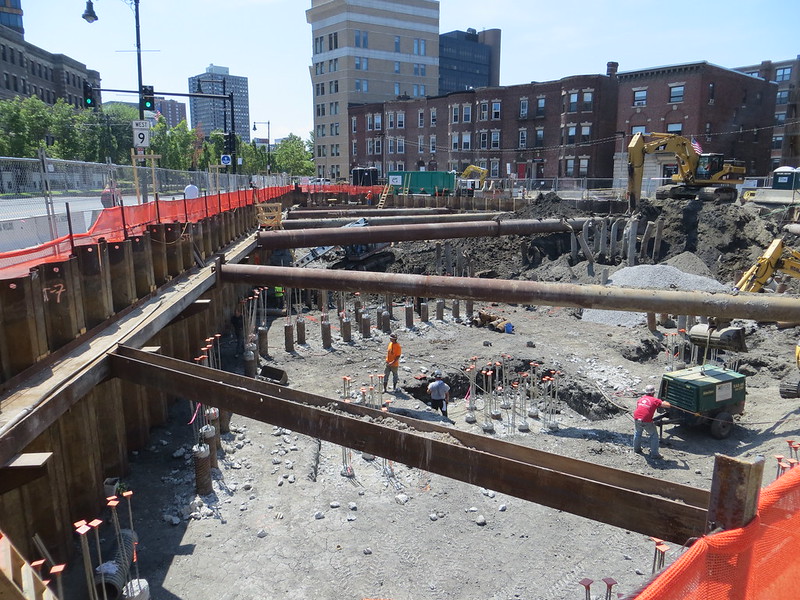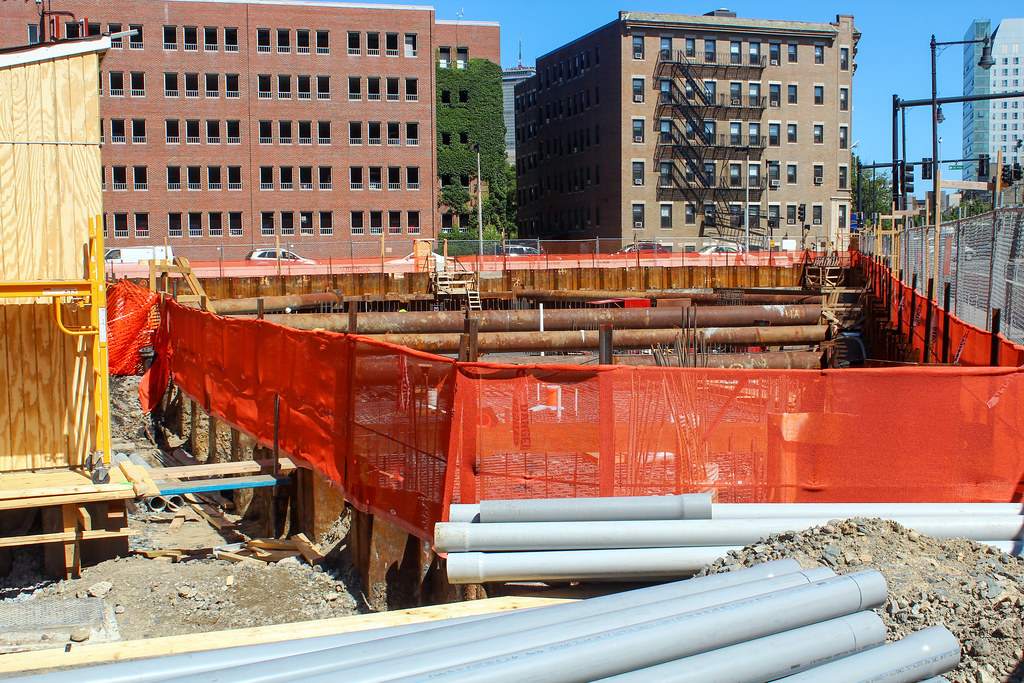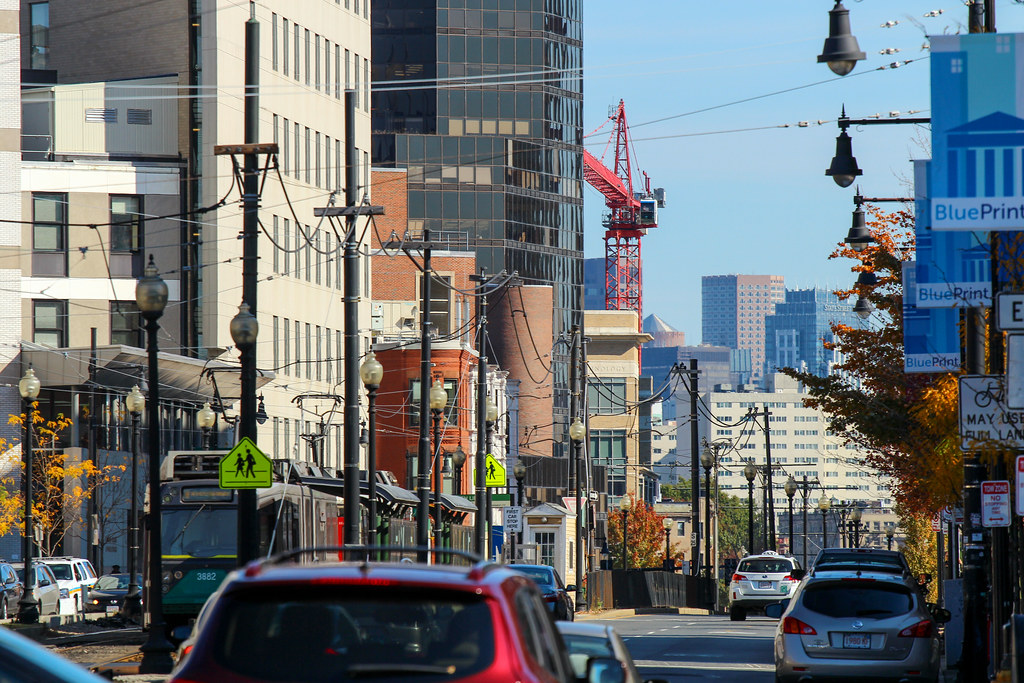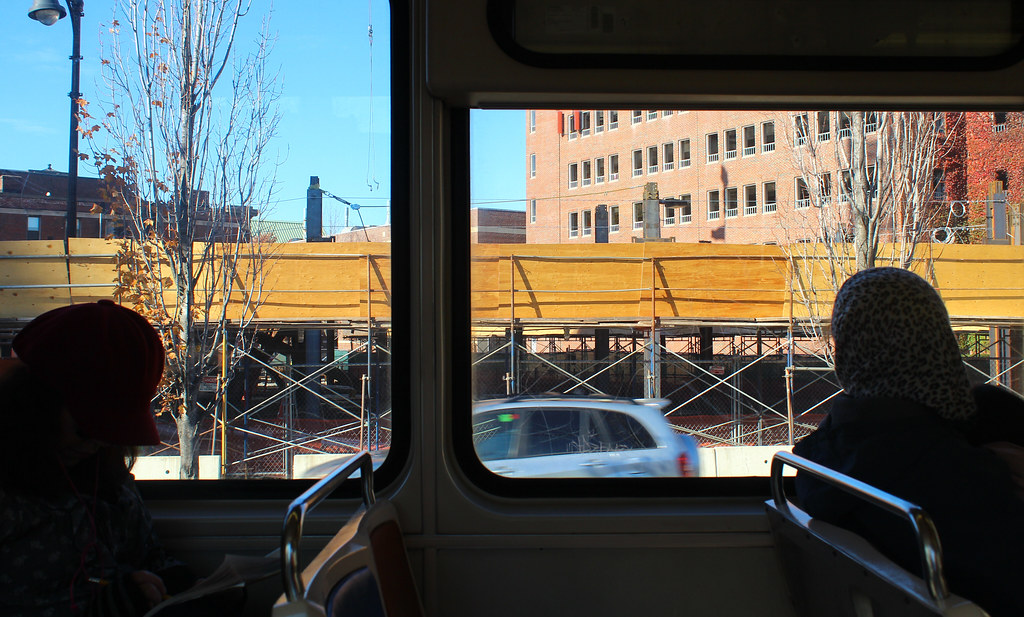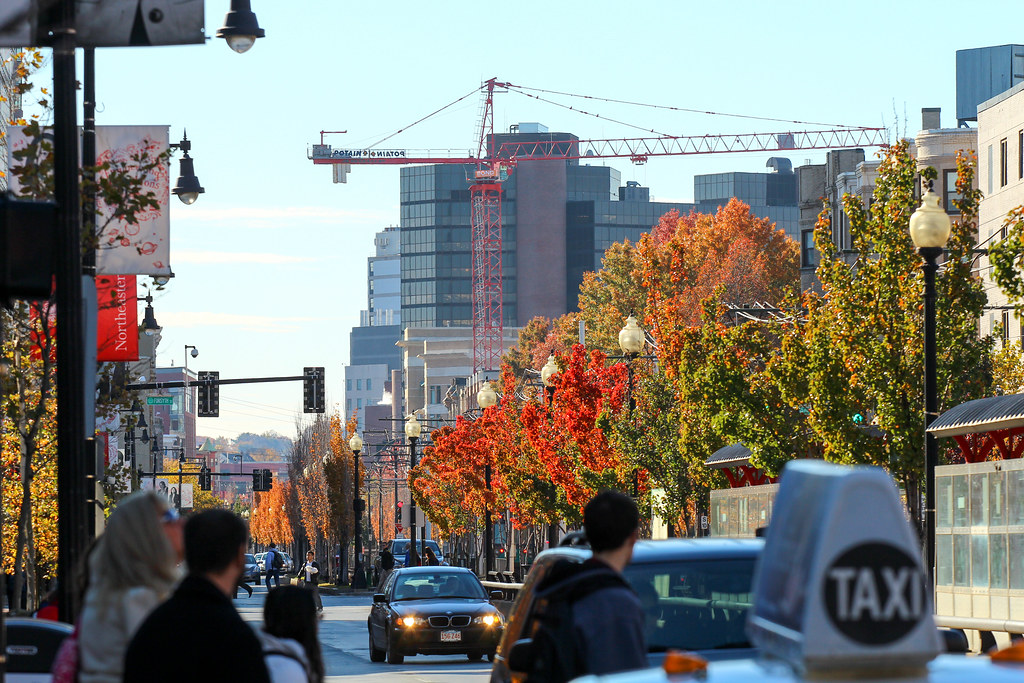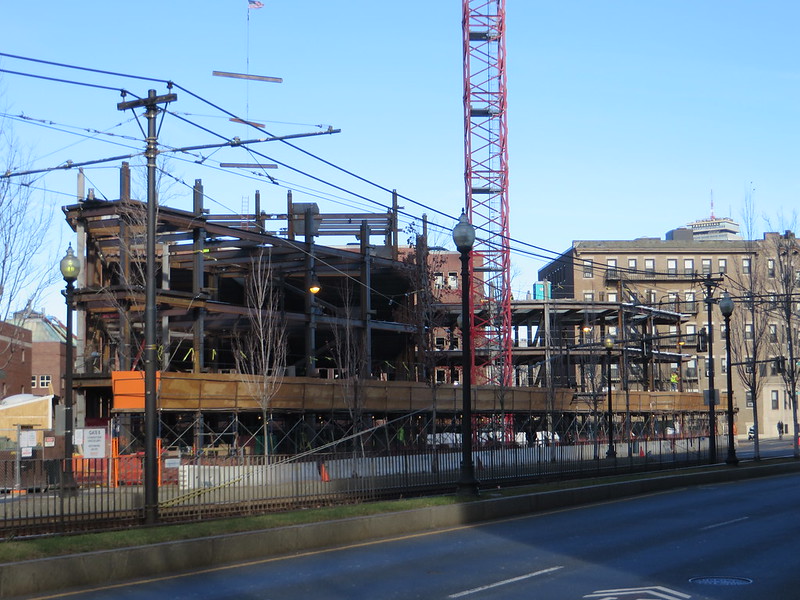And now, here's another one today for this institute. Wentworth is certainly booming:
http://www.bizjournals.com/boston/news/2013/11/12/wentworth-40m-huntington-ave-project.html
Nov 13, 2013, 11:54am EST
Wentworth moves forward with plans for a mixed-use development at 500 Huntington Avenue.
"Wentworth Institute of Technology is moving forward with plans to construct a $40 million mixed-use project at 500 Huntington Ave., at Ruggles Street.
This is the largest development project that Wentworth has undertaken, said Zorica Pantic, Wentworth's president......
.....Wentworth plans to construct two buildings on a three-acre parcel. One building will be six stories. The 78,4000-square-foot facility will house the Center for Innovation in Engineering and Technology and Wentworth's Center for Community and Learning Partnerships, as well as a welcome center, interdisciplinary learning labs, auditoriums, and more.
The second building will be 546,000 square feet and rise 18 stories. The building will have a six-story base, connecting on the fifth and sixth floors to Wentworth's Center for Innovation building, and feature a 12-story tower on top. Wentworth expects to attract commercial tenants to lease the space. A desirable tenant, for example, would be a life sciences or biotechnology company, Wahlstrom said. Up to 15,000 square feet of retail space will be also available......"


