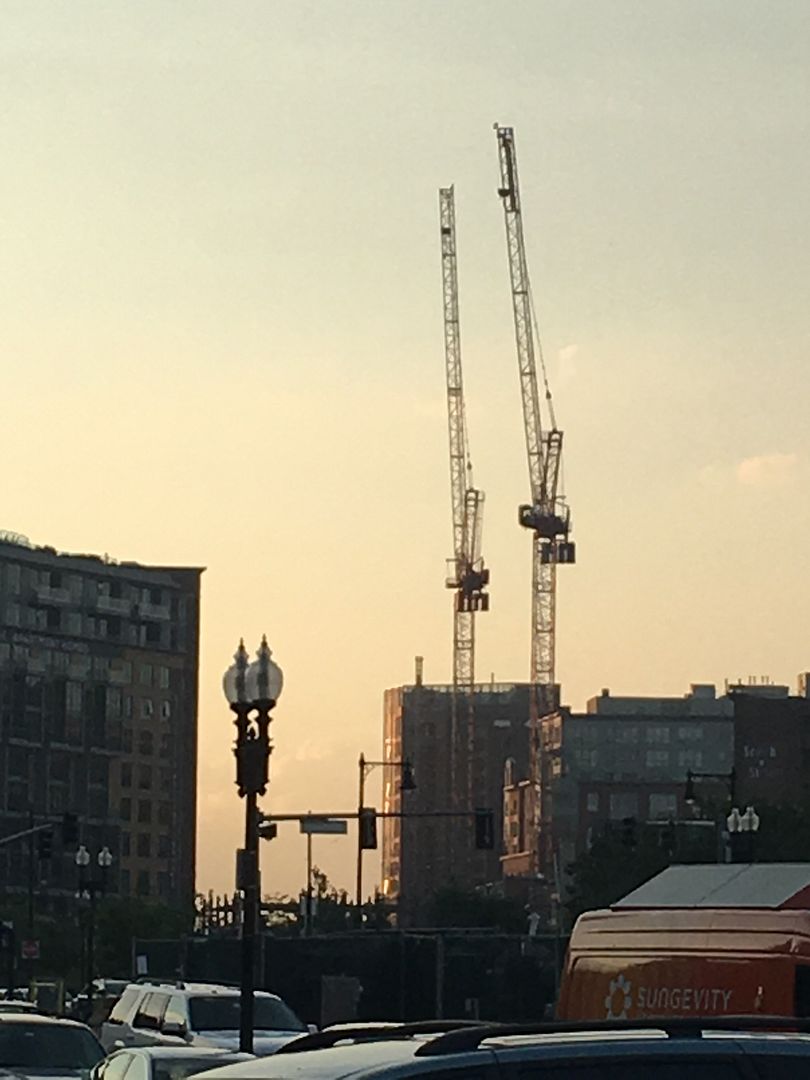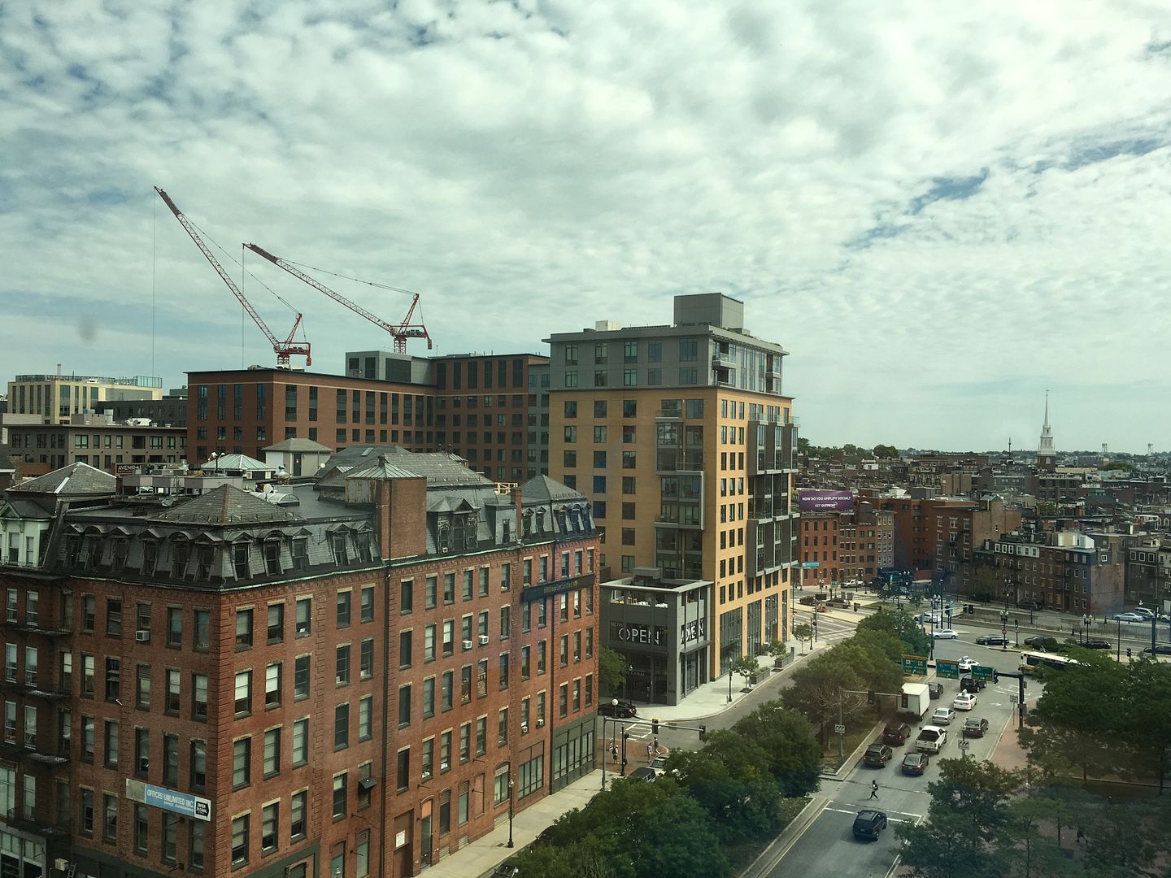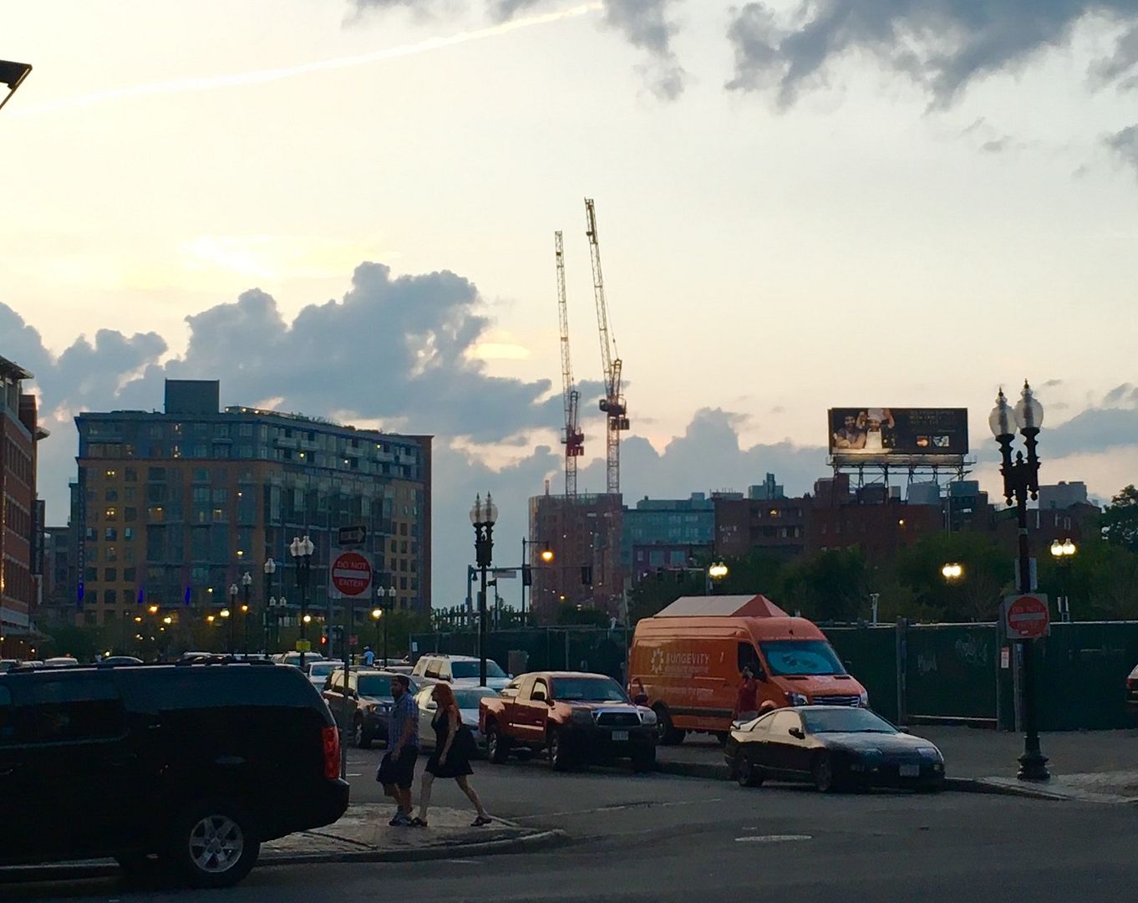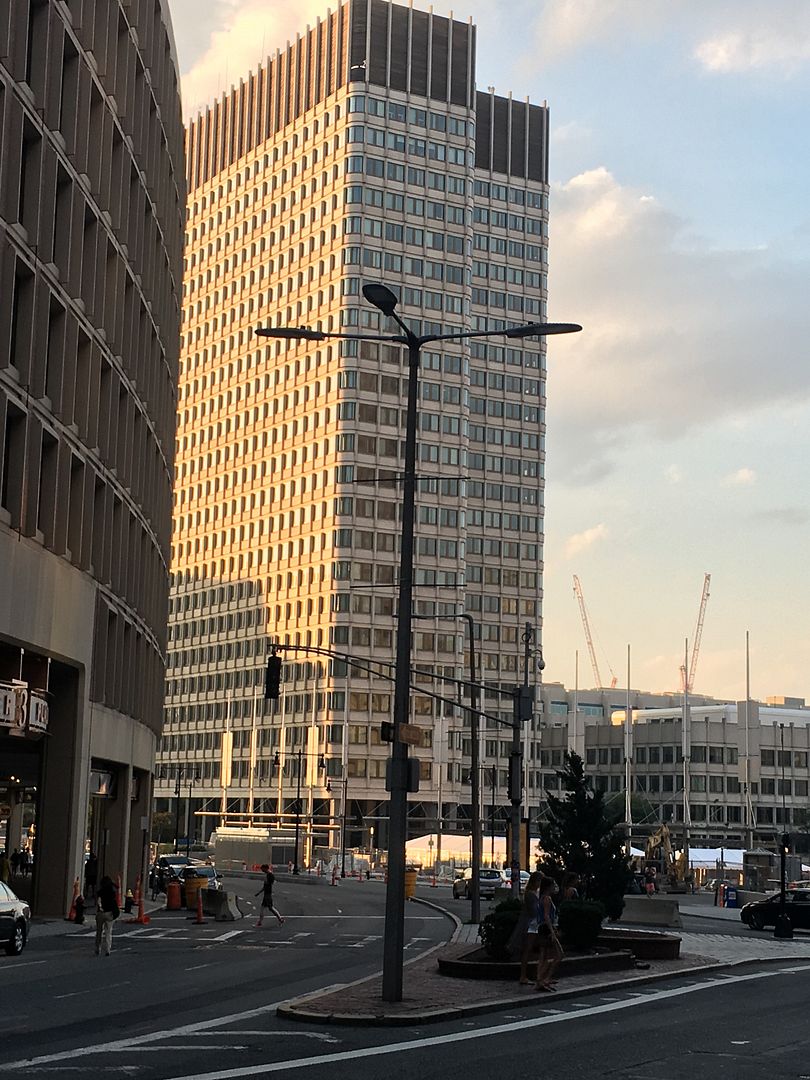I've walked by this site quite a few times now, and I am curious as to how they are ultimately going to treat this abutting wall. The adjacent building appears to have active/in-use windows (certainly not a party wall), yet the gap is awful tight. I am curious if they are going to leave a gap to provide a "light corridor" for those windows, with a view of cladding 2 ft. away...or whether they are going to seal the gap and decommission the windows. Another interesting note is that the older building on the left appears significantly out-of-plumb (I base this from my standing next to it, not from these photos; I don't think it's just an optical illusion), and I know we sometimes design the gap seam/seal to hide the out-of-plumbness, but if it's an open gap, not sure how that's going to work...
Any insider knowledge, tips, tricks, or guesses about this?
 https://flic.kr/p/JzQhhe
https://flic.kr/p/JzQhhe https://flic.kr/p/HDJjUU
https://flic.kr/p/HDJjUU https://flic.kr/p/JaaFaA
https://flic.kr/p/JaaFaA https://flic.kr/p/JzQ21n
https://flic.kr/p/JzQ21n https://flic.kr/p/Ja9Gmf
https://flic.kr/p/Ja9Gmf https://flic.kr/p/K2rd3J
https://flic.kr/p/K2rd3J https://flic.kr/p/K2r6qA
https://flic.kr/p/K2r6qA

 [[URL=http://s301.photobucket.com/user/boston02124/media/Mobile%20Uploads/image_zpsgtsejqsx.jpeg.html]
[[URL=http://s301.photobucket.com/user/boston02124/media/Mobile%20Uploads/image_zpsgtsejqsx.jpeg.html]

 https://flic.kr/p/JoFxP8
https://flic.kr/p/JoFxP8 https://flic.kr/p/KhznVo
https://flic.kr/p/KhznVo https://flic.kr/p/Kn1S1h
https://flic.kr/p/Kn1S1h https://flic.kr/p/KfzkTq
https://flic.kr/p/KfzkTq https://flic.kr/p/KfztSS
https://flic.kr/p/KfztSS https://flic.kr/p/JAfswd
https://flic.kr/p/JAfswd