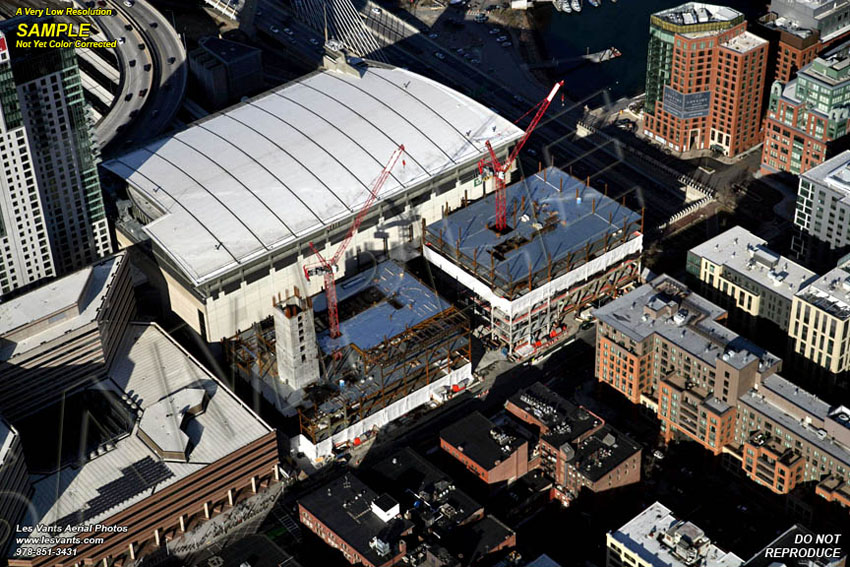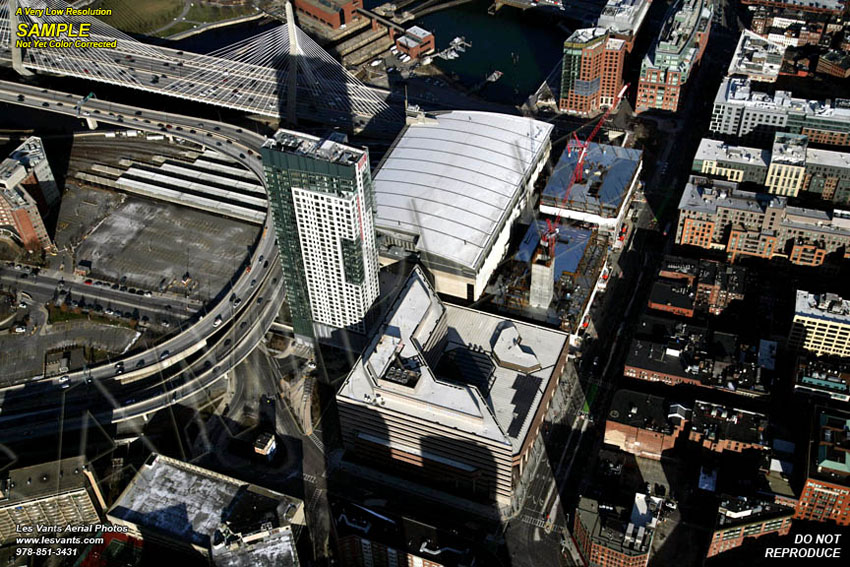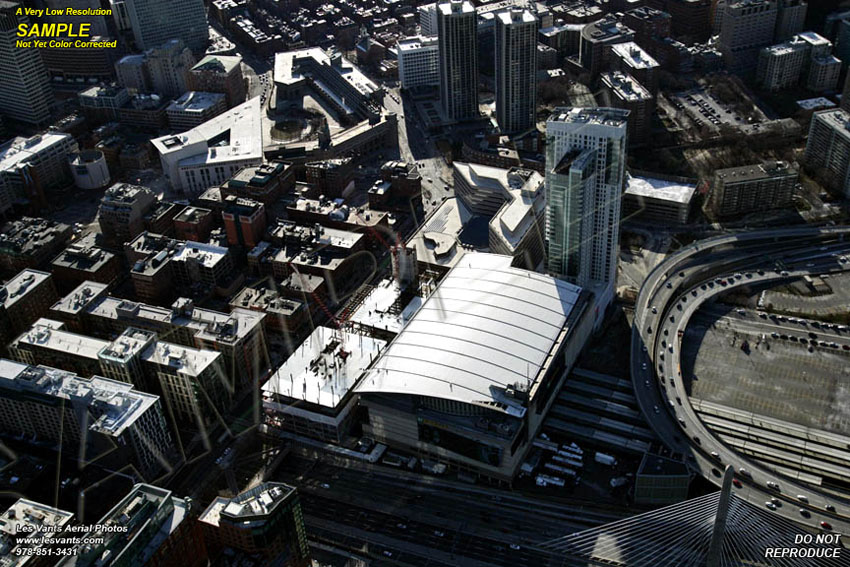- Joined
- Jan 7, 2012
- Messages
- 14,062
- Reaction score
- 22,729
It looks like they are now forming the 8th floor of the steel core for the office portion. However, I noticed on the webcam that at least 1 piece of steel is sticking far above the 8th floor. Is it possible that this means they plan to just continue onward with the office tower? Otherwise, are we really supposed to have a completed base with random steel beams extending out of the top of it?
https://app.oxblue.com/open/BostonProperties/BostonRegion



Can someone remind me how such a prime spot sat empty for so long
How long until the ridiculous highway ramps/bridge are taken down?
these were posted in the Aerials thread, credit user Mike...
http://lesvants.com/stock/BOSTON/Boston_2017/Boston_12-2017/index.htm

The O’Neal building should move to the new tower so that gets built then redeveloped that entire site
these were posted in the Aerials thread, credit user Mike...

Great shots. I wonder if they were taken on a weekend. Why is that huge parking lot (old Spaulding Rehab site?) so empty? Is there construction going on it that building and it's not open? Any chance of development with that (patient?) parking moved underground?
