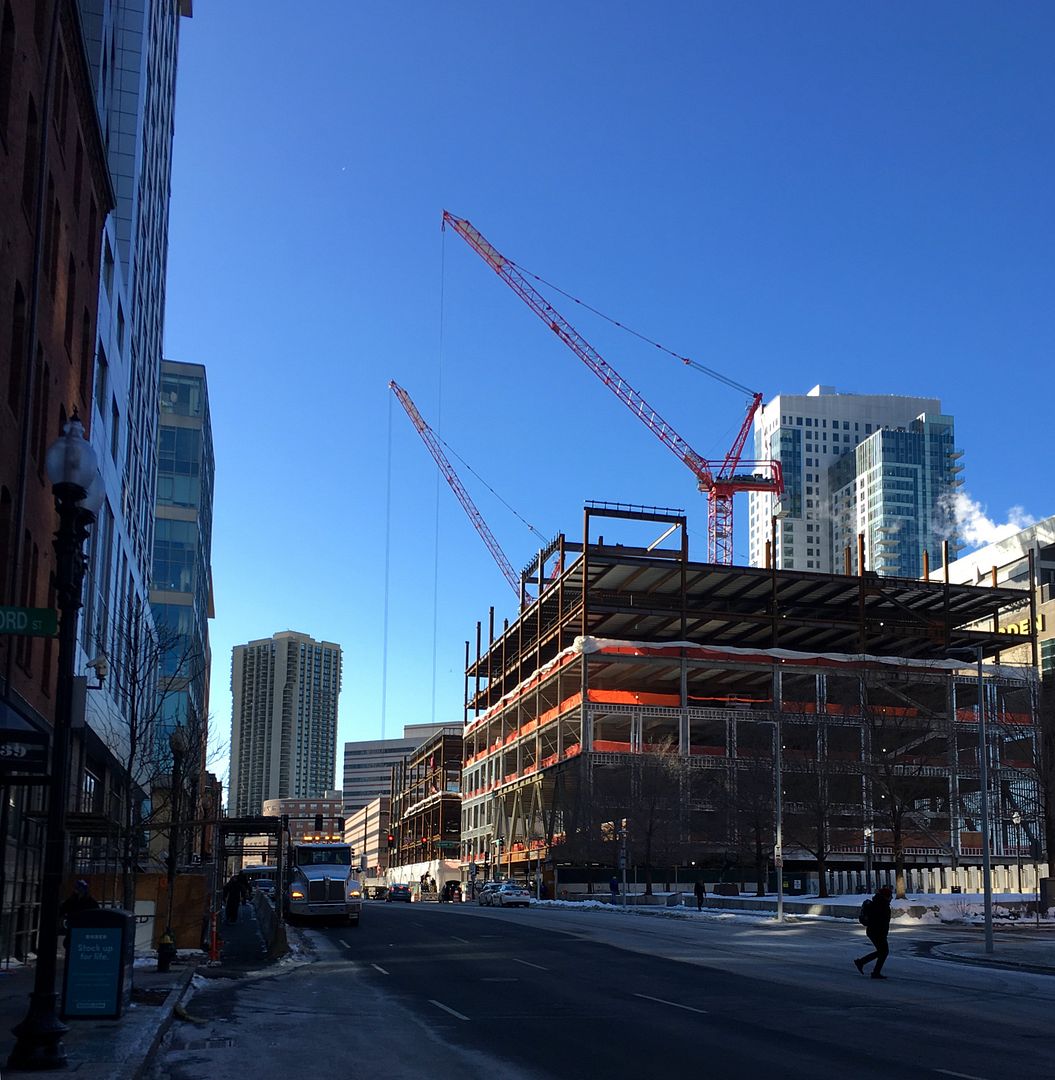SeamusMcFly
Senior Member
- Joined
- Apr 3, 2008
- Messages
- 2,050
- Reaction score
- 110
Those pictures are great. I'm not going to add another, but in a slightly higher shot, you can see all the recent completed residential in the area all i none picture.
If my math is correct, that's 1,741 new units in this small area in the last decade.
Not too shabby. Plus the residential component of this project, and hopefully someday basketball city garage residential. Might have some real density here soon.
If my math is correct, that's 1,741 new units in this small area in the last decade.
Not too shabby. Plus the residential component of this project, and hopefully someday basketball city garage residential. Might have some real density here soon.






