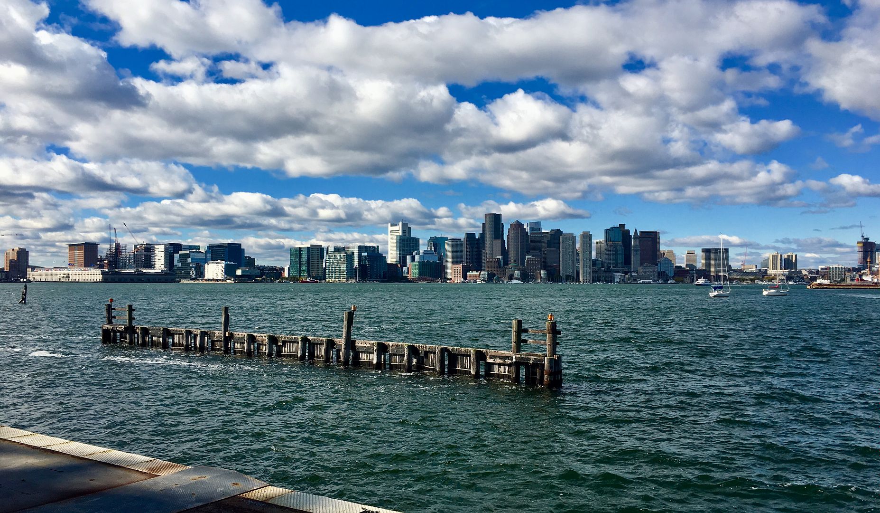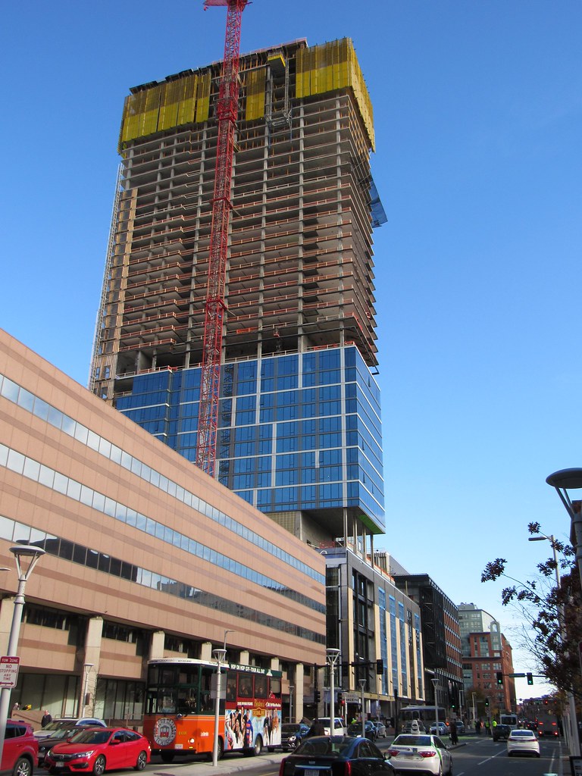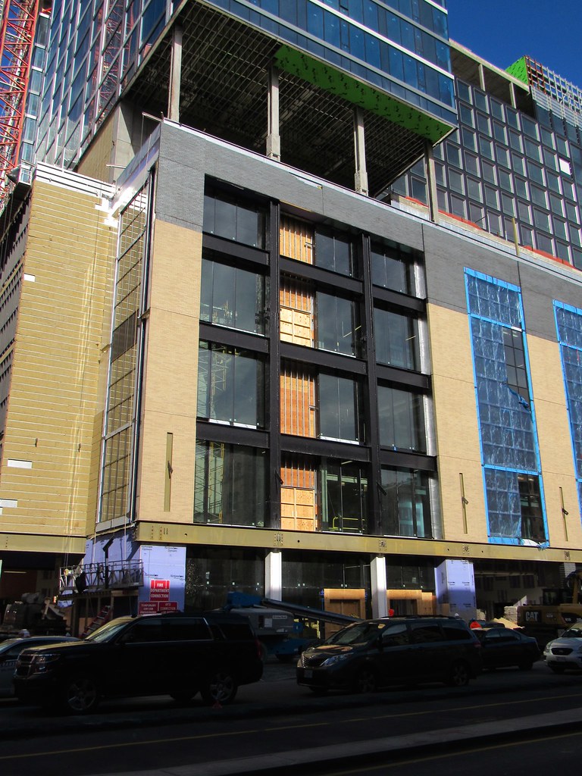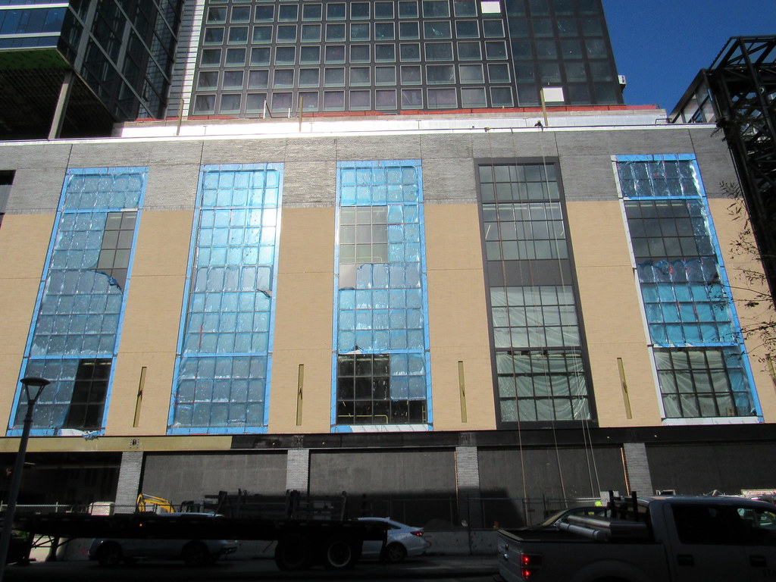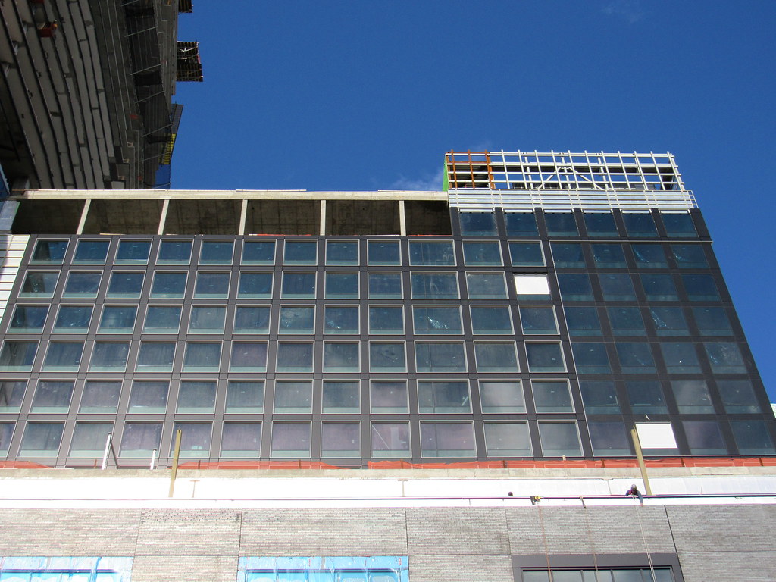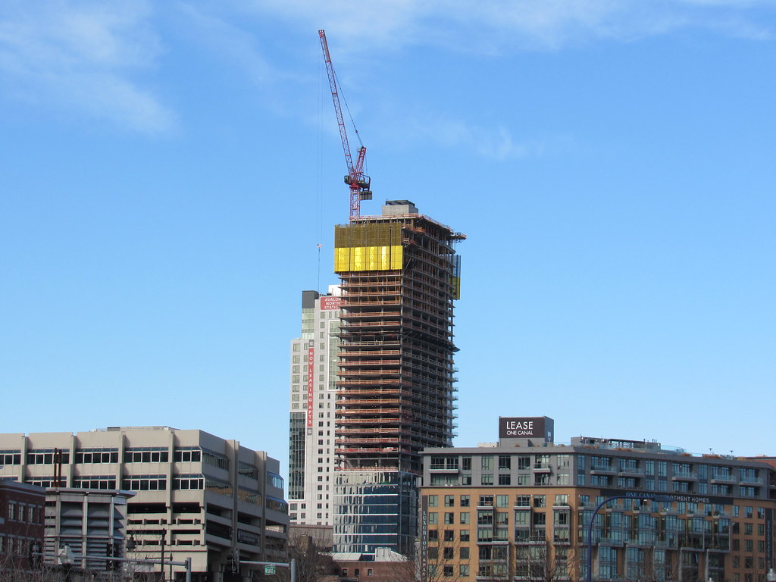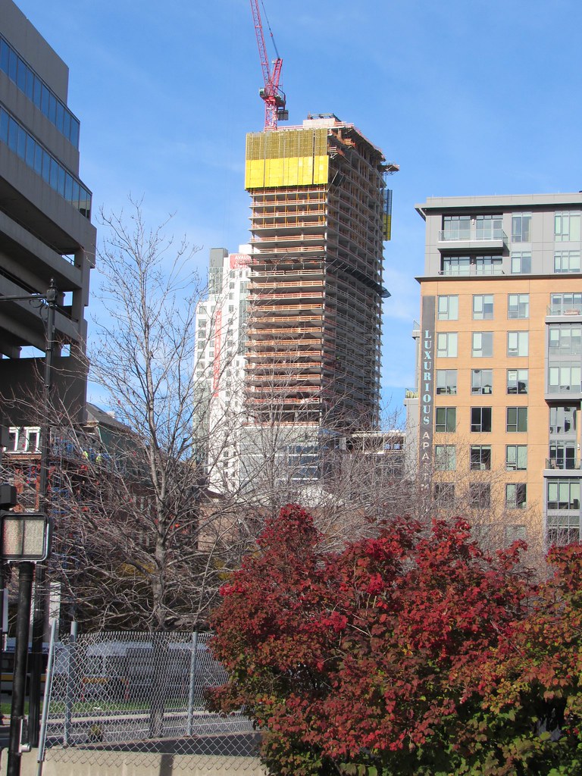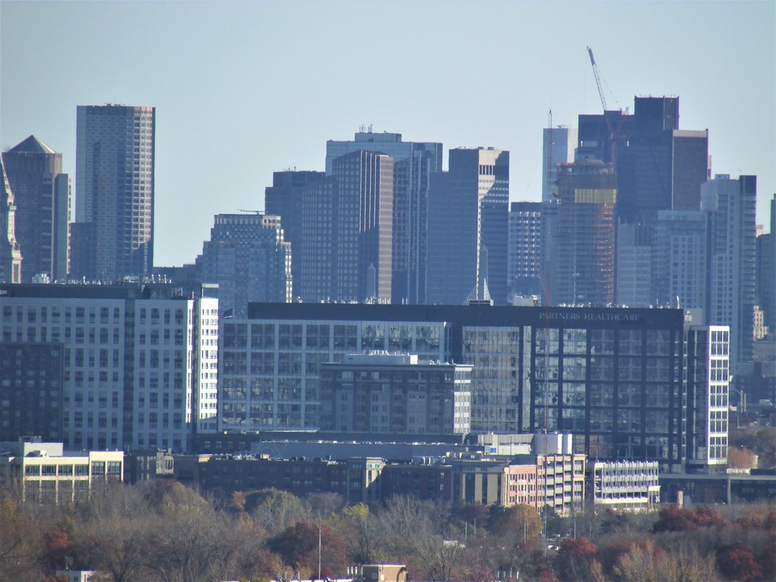fattony
Senior Member
- Joined
- Jan 28, 2013
- Messages
- 2,099
- Reaction score
- 482
It looks like tunnels I’ve seen all over the New York or London systems. They will put up some ads and a zillion people a day will traverse the whole thing in 30 seconds or so without really looking at the ads, the tunnel, or anything in particular.
I will pile on with everyone wondering why it isn’t bigger. Maybe there is an unavoidable choke point and there was no point making the rest of the tunnel bigger.
I will pile on with everyone wondering why it isn’t bigger. Maybe there is an unavoidable choke point and there was no point making the rest of the tunnel bigger.

