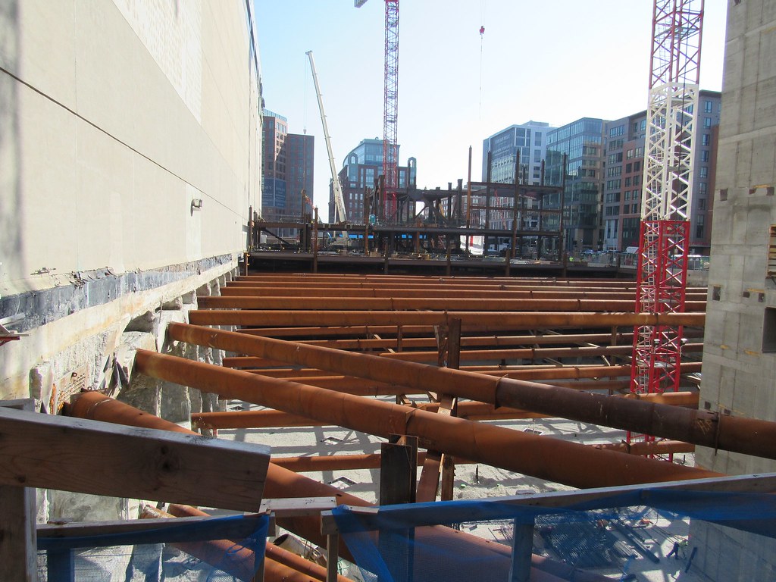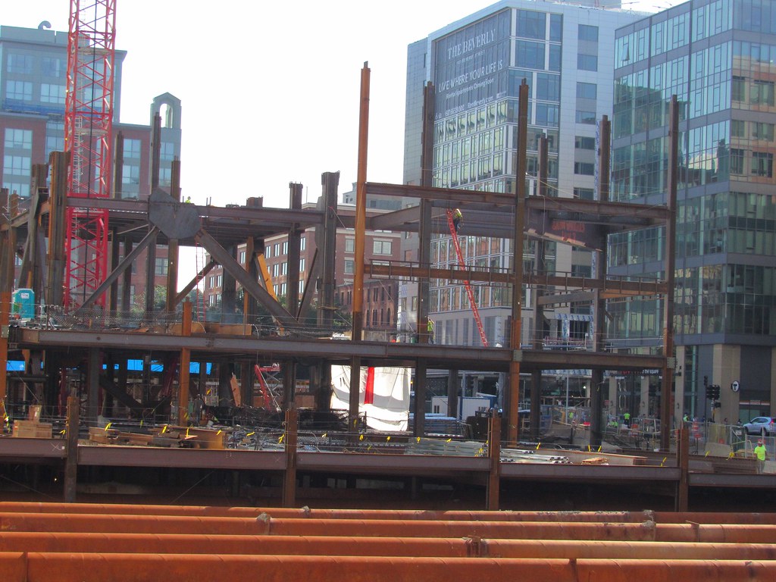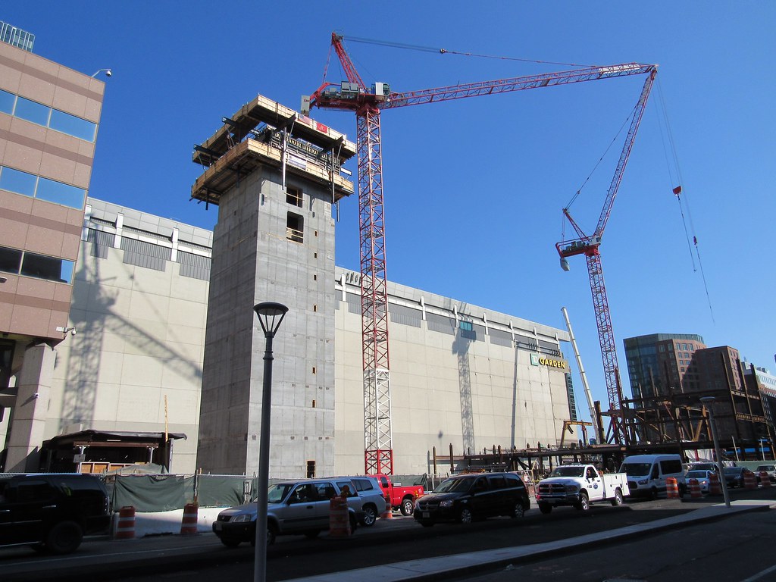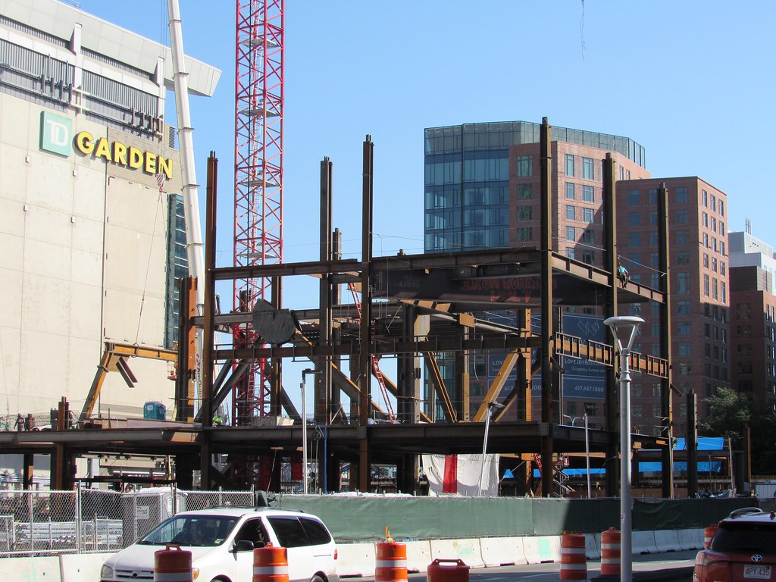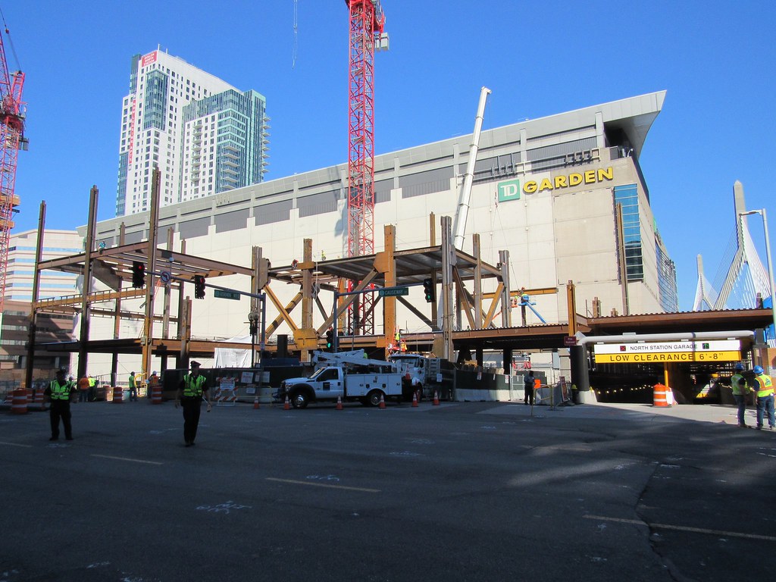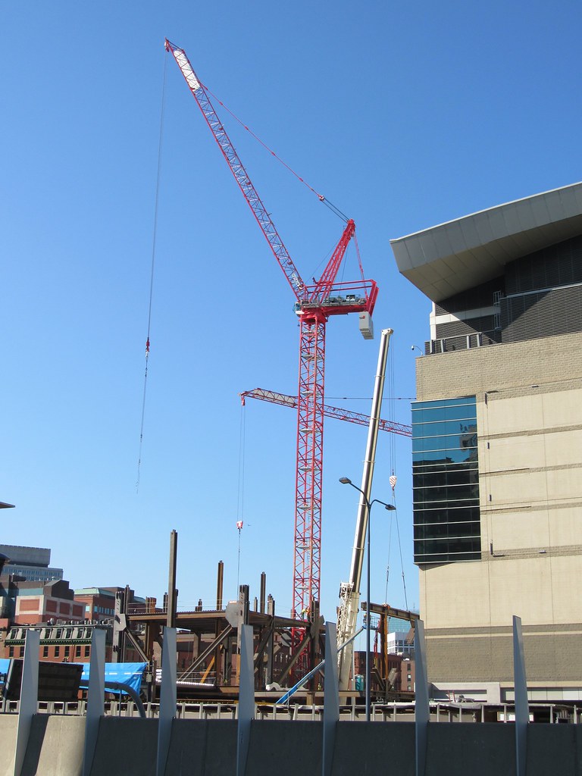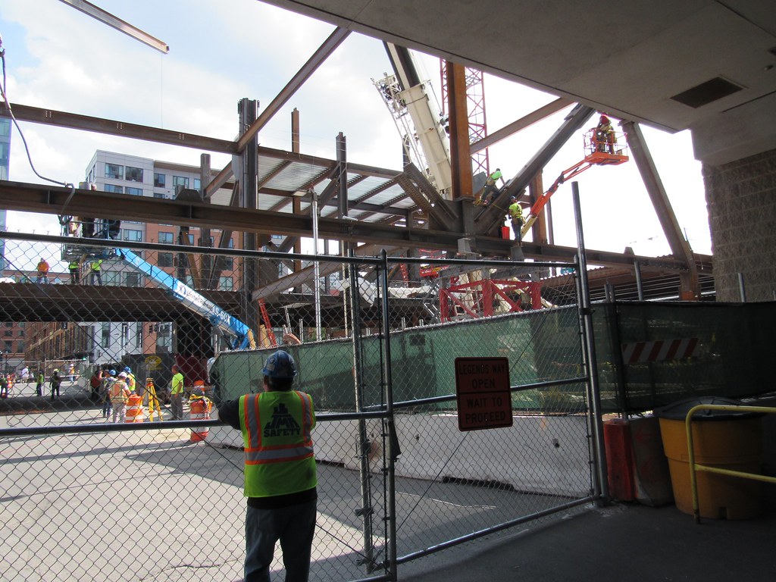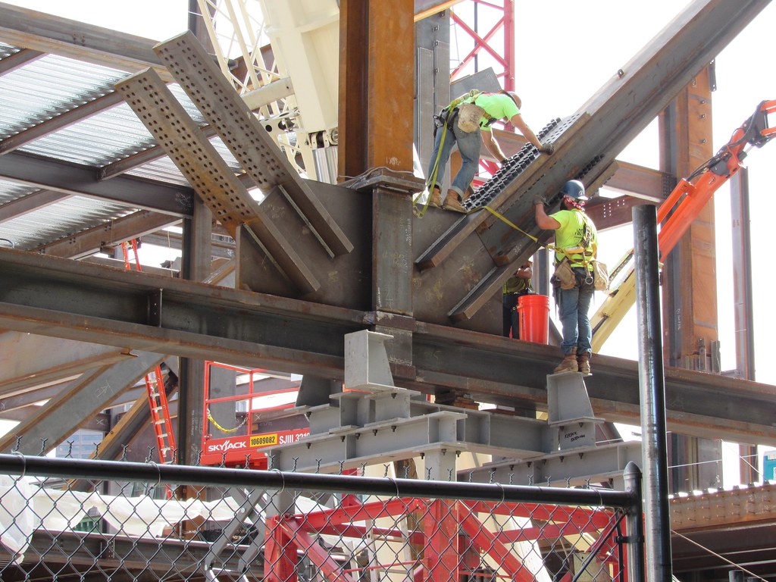You are using an out of date browser. It may not display this or other websites correctly.
You should upgrade or use an alternative browser.
You should upgrade or use an alternative browser.
The Hub on Causeway (née TD Garden Towers) | 80 Causeway Street | West End
- Thread starter choo
- Start date
JumboBuc
Senior Member
- Joined
- Jun 26, 2013
- Messages
- 2,661
- Reaction score
- 1,559
I'm still not totally clear on the phasing of this. Is the core going to continue up into the residential tower or are they going to stop at the podium for now?
As far as we know, the concrete core will go to full height, including the residential tower. The steel will stop on the right side at podium height. The entire podium will be built out and opened as construction is ongoing on the residential and hotel towers. The office tower will come later.
- Joined
- Sep 15, 2010
- Messages
- 8,894
- Reaction score
- 271
As far as we know, the concrete core will go to full height, including the residential tower. The steel will stop on the right side at podium height. The entire podium will be built out and opened as construction is ongoing on the residential and hotel towers. The office tower will come later.
This is correct (& well summarized).
As far as we know, the concrete core will go to full height, including the residential tower. The steel will stop on the right side at podium height. The entire podium will be built out and opened as construction is ongoing on the residential and hotel towers. The office tower will come later.
And the top five floors will be made of pressed wood. (jk ;-) )
- Joined
- Dec 10, 2011
- Messages
- 5,599
- Reaction score
- 2,717
How is all of the steel for a project like this sourced? Is is it produced here in Massachusetts? Or is imported from another country on a container ship?
I don't know, but your list should probably include a middle options of:
- Shipped by land from Canada or Mexico
- Produced in US state that isn't Mass (such as likely choices PA, OH, or WV where recycled materials and cheap fracked energy keep them competitive )
bigpicture7
Senior Member
- Joined
- May 5, 2016
- Messages
- 3,897
- Reaction score
- 9,518
^ Yeah, fun fact: Contemporary US structural steel is made with about 90% recycled content.
True. And fascinating history associated with the "mini mill" technology that arose in the late '70s/early '80s in the U.S....this was the disruption that essentially killed Big Steel in the rust belt.
Mini mills are small, flexible, and use almost entirely recycled scrap to produce structural-grade steel. Previously smelting scrap was unable to produce the quality necessary for structures, but this new tech solved that. It allowed for a distributed network of minimills rather than only a few huge integrated steel mills...it cut logistics costs, labor costs, etc.
(Of course there were all kinds of laborforce/industry altering ripple effects)
http://www.nytimes.com/1981/09/23/business/the-rise-of-mini-steel-mills.html
As far as we know, the concrete core will go to full height, including the residential tower. The steel will stop on the right side at podium height. The entire podium will be built out and opened as construction is ongoing on the residential and hotel towers. The office tower will come later.
Thank you.
- Joined
- Jan 7, 2012
- Messages
- 14,062
- Reaction score
- 22,726
- Joined
- Jan 7, 2012
- Messages
- 14,062
- Reaction score
- 22,726
stick n move
Superstar
- Joined
- Oct 14, 2009
- Messages
- 12,077
- Reaction score
- 18,831
Wow that was fast.
bigpicture7
Senior Member
- Joined
- May 5, 2016
- Messages
- 3,897
- Reaction score
- 9,518
Amazing to think that we've been staring at that blank party wall on the side of the garden for the last 20+ years and now it's finally going to disappear. What a vast, bleak expanse there was between the old garden lot (vip surface parking!) and width of Causeway street for two decades.
One thing for sure: this area will very soon feel much more urban. It will be changed forever.
One thing for sure: this area will very soon feel much more urban. It will be changed forever.
Hey so I'm a long-time frequenter of this site but an almost-never poster (as you can see from my post count). I've seen quite a few of these construction photos now and I am wondering about those long cylindrical horizontal steel structures that they always seem to put in first on these projects. What is their function and how do they work? Just curious. Thanks.
dshoost88
Senior Member
- Joined
- Apr 14, 2008
- Messages
- 2,168
- Reaction score
- 2,589
Hey so I'm a long-time frequenter of this site but an almost-never poster (as you can see from my post count). I've seen quite a few of these construction photos now and I am wondering about those long cylindrical horizontal steel structures that they always seem to put in first on these projects. What is their function and how do they work? Just curious. Thanks.
They are there to keep the wall from collapsing while they dig the foundation.
I'm sure that there is a more technical explanation, but that's the quick answer.
That's true. Also, it's to prevent the weight of everything from behind the foundation walls from spilling into the development site. Think of it like you're digging a hole at the beach in the tidal zone--as the sand around the hole you've dug gets more wet and deep, the walls around the hole start to collapse into themselves. And they also compromise the support of anything above the outlying perimeter.
Those long horizontal steel cylinders are what keeps the TD Garden, the Tip O'Neill Federal Building, and multiple buildings along Causeway street from collapsing into the Hub On Causeway construction site.
- Joined
- Dec 10, 2011
- Messages
- 5,599
- Reaction score
- 2,717
..and they're common where you're building in fill and don't have rock to tie the retaining walls into (if the stuff behind the wall were stable enough, you could've drilled into it and used a tie back). Big Dig used a lot of this to hold the slurry walls in place before the tunnel roof and floor took over that job.Those long horizontal steel cylinders are what keeps the TD Garden, the Tip O'Neill Federal Building, and multiple buildings along Causeway street from collapsing into the Hub On Causeway construction site.
...or when you could do tie backs (which is not the case here), but don't want to have to drill holes in your retaining wall (a source of water leaks in the long run)
Causeway St is on the ocean side of the old Mill Pond Dam on the north side of the Bullfinch Triangle below and everything in this whole area is fill
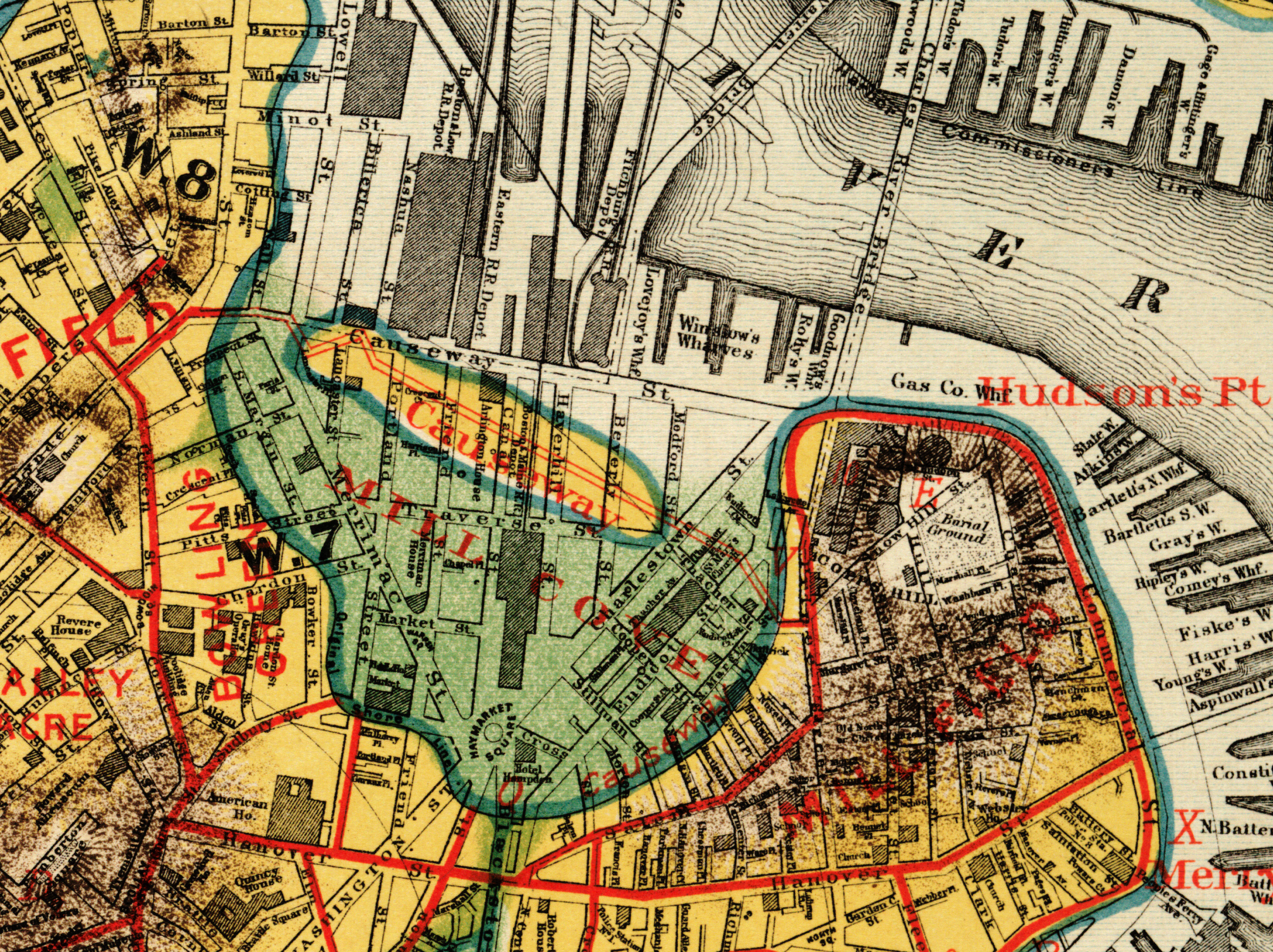
- Joined
- Jan 7, 2012
- Messages
- 14,062
- Reaction score
- 22,726
Going to fill this gap very nocely. Photo taken from the north end of the Harvard Bridge.
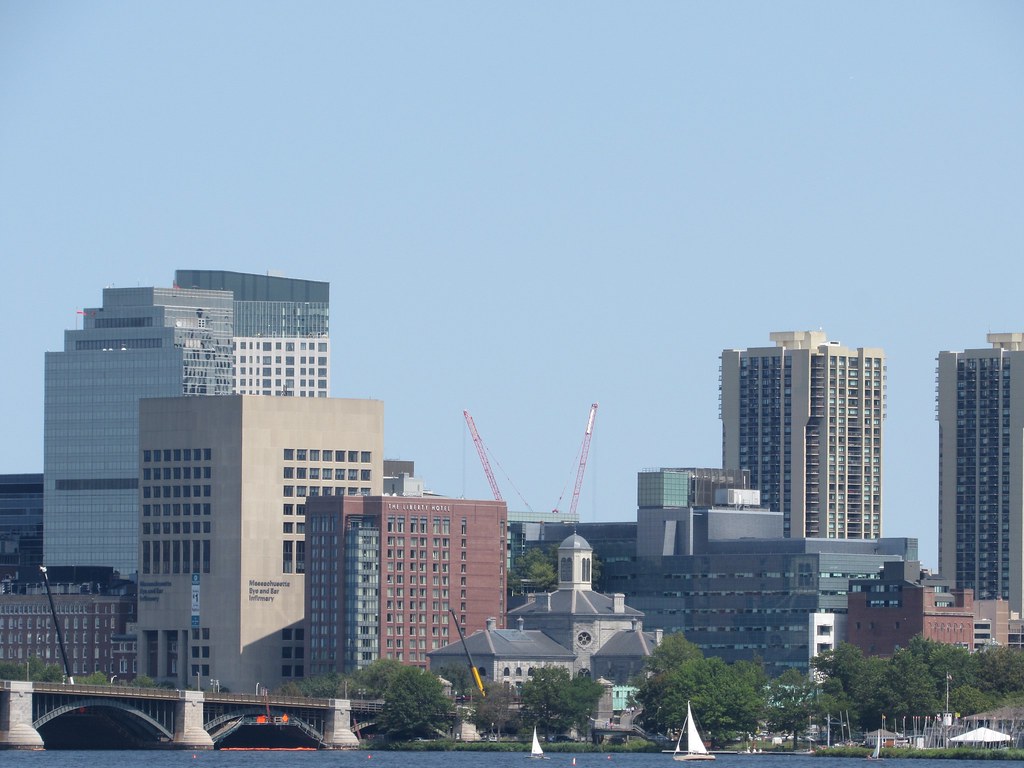 https://flic.kr/p/XZEBRC
https://flic.kr/p/XZEBRC
 https://flic.kr/p/XZEBRC
https://flic.kr/p/XZEBRCbobthebuilder
Active Member
- Joined
- Oct 17, 2013
- Messages
- 434
- Reaction score
- 159
Thanks everyone for the explanations; much appreciated. So do the cylinders get worked into the floors underground somehow?
The bracing is removed incrementally as the substructure get's built.
If you look closely in this photo by davec, towards the middle you can see the bottom bracing almost completely removed. Scroll forward from that post approximately 10 pages and you can see the progression of the below grade construction.
Thanks everyone for the explanations; much appreciated. So do the cylinders get worked into the floors underground somehow?
The bracing is removed incrementally as the substructure get's built.
If you look closely in this photo by davec, towards the middle you can see the bottom bracing almost completely removed. Scroll forward from that post approximately 10 pages and you can see the progression of the below grade construction.
Aha! I get it. Very interesting. Thanks for helping me out.

