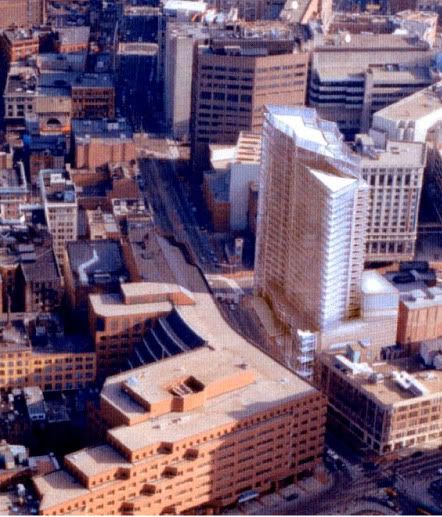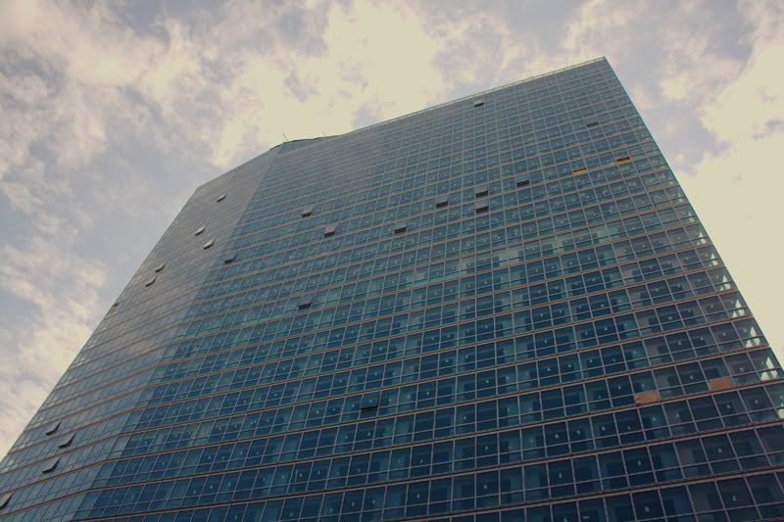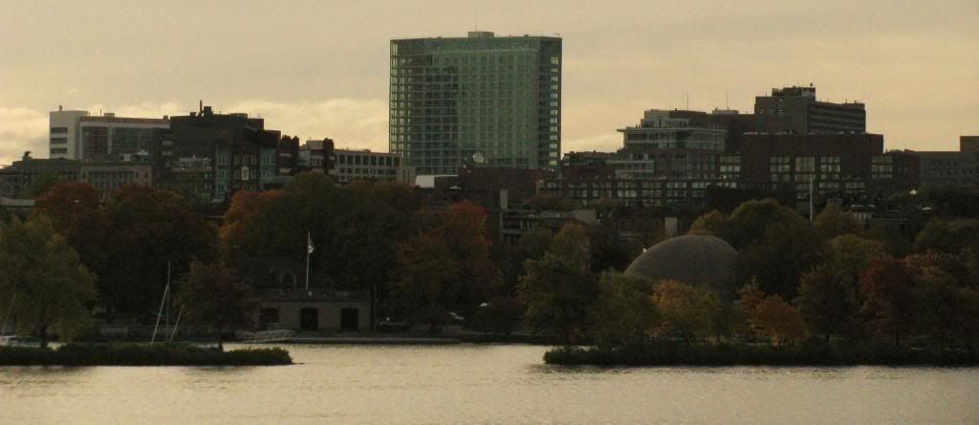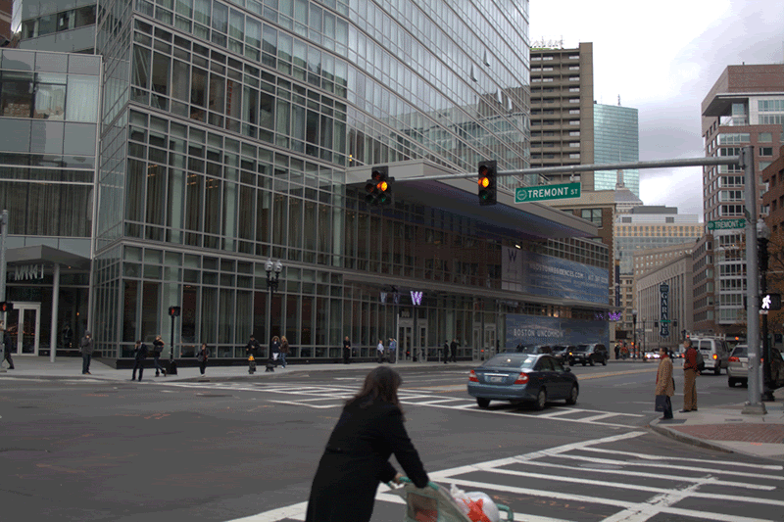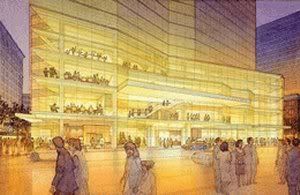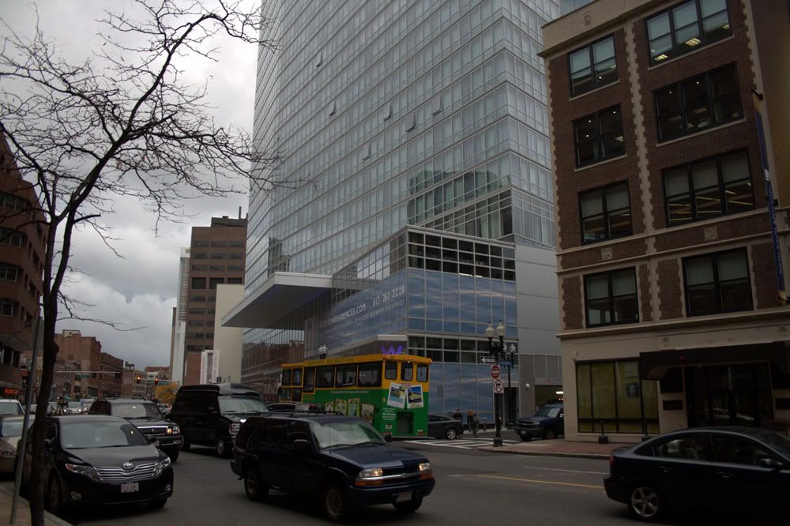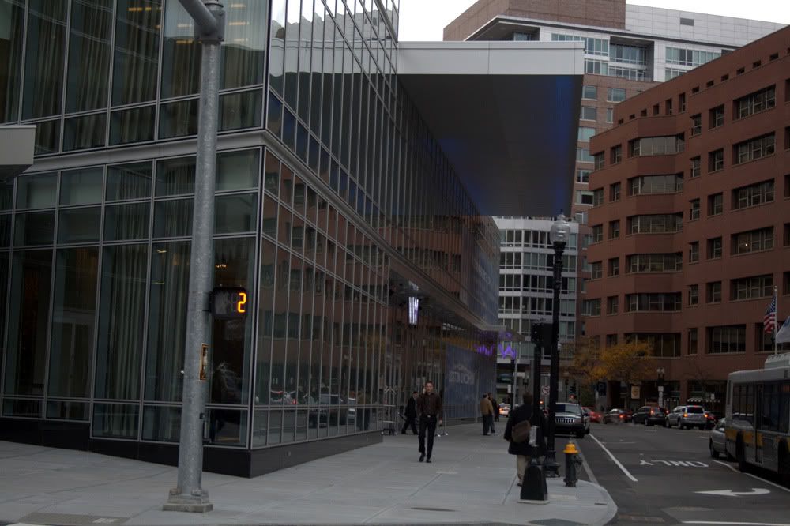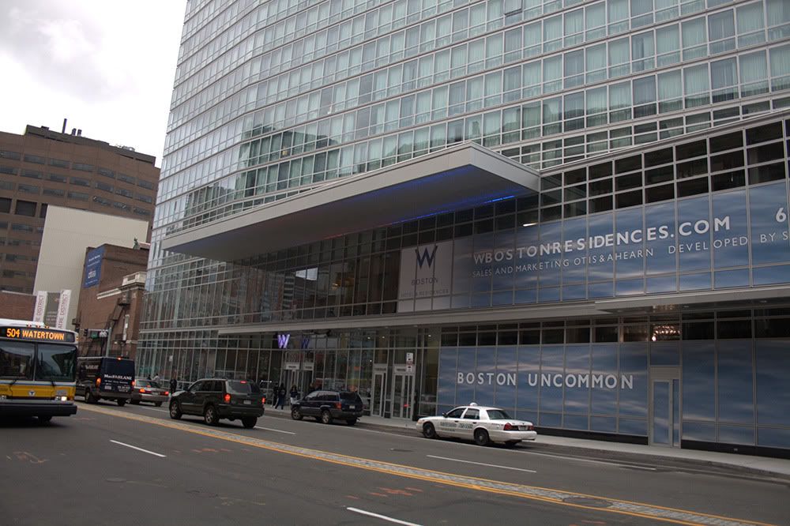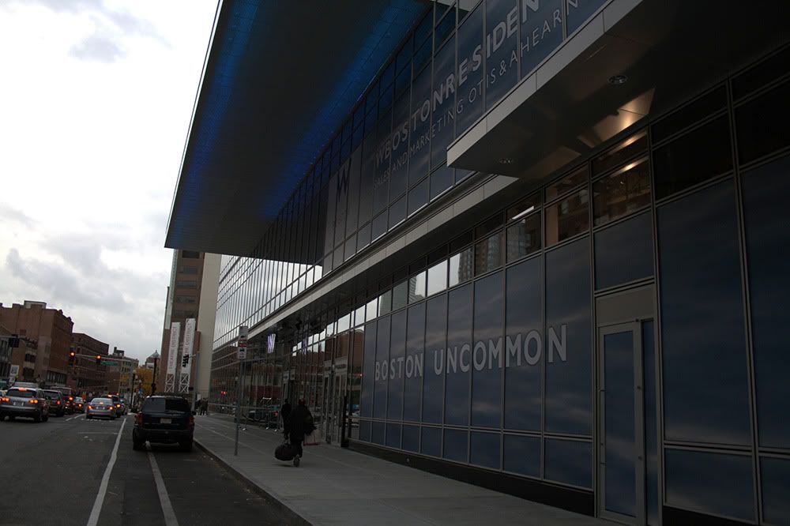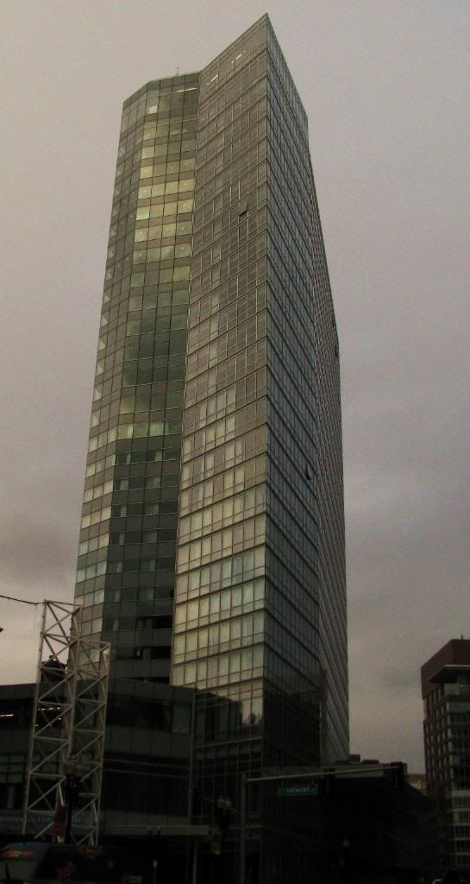What a posh hotel and a new library share
Architect creates transparency in both sites
By Robert Campbell
Globe Correspondent / November 1, 2009
Glass buildings in Boston are often seen as shiny interlopers in a city that prides itself on its historic look and its natural materials: brick town houses, granite wharves, wood triple-deckers.
Maybe that?s changing. Glass, like anything else, can be done well or badly. In two buildings that opened on Thursday, it?s done well. The principal designer of both was the same architect, Boston?s William Rawn.
One building is a gem. The other isn?t quite that, but it?s interesting. The first is the new main branch of the Cambridge Public Library, and the second is the W Boston complex in Park Square.
Glass, as a building material, tends to convey two messages. One: ?We?re modern.?? Two: ?We?re transparent.?? Both messages are clear in the architecture of these buildings.
Let?s start with the W Boston Hotel and Residences. This is a 26-story combination hotel and condo tower at the corner of Tremont and Stuart streets in the middle of the Theatre District. There are 235 hotel rooms and 123 condos, plus two bars, a restaurant, underground parking, and such yet-to-be-finished amenities as a health club and a nightclub. Total cost is $234 million.
Transparency is what saves the W from feeling too big. When you look up at it from outside, daylight seeps through its sharply angled glass corners. These edges seem to dissolve into thin air. You can?t see the columns and beams of the structural frame, either, because they?re set back behind the glass. As a result, the clear glass with its white mullions feels like a delicate, open-weave fabric that?s been stretched taut across the facades.
Transparency happens at the street, too. Walking past the glass facade you feel that the interior lobby - it?s called the Living Room - is a widened extension of the sidewalk. Indoor tables and lights feel like parts of an outdoor cafe. At night, streetscape and lobby merge through the glass when the interior is illuminated.
Not everyone loves high-rises, which can be disruptive. But the W takes its place in an urban design concept that?s long been part of Boston?s DNA. This is the so-called High Spine, the dorsal fin of towers that moves out from downtown along a seam between the Back Bay and the South End. It?s a corridor where high-rises cluster near public transit while leaving historic neighborhoods untouched. As part of this spine, the W strengthens the visual shape of Boston at the same time that it signals the presence of the Theatre District.
Rawn designed the tower, working with the firm TRO/Jung Brannen, but he didn?t do the interiors. All finishes and furnishings are by New York architects Bentel & Bentel, who did the marvelous Modern restaurant at the Museum of Modern Art. Here, though, they?ve done less well.
The W?s interior suffers from a mania for what the W folks call ?theming.?? I was told that the Living Room should remind me of stone garden walls, climbing ivy, campfires, paved sidewalks, the Public Garden, Harvard and MIT, Boston granite, village elm trees, neon lights, stage prosceniums, and I forget what else. Sheer metal drapes hang like vines and water slides down the backs of seats. A wall of rough granite blocks confronts you as you enter. Details are elegant, but the overall effect is crowded and the boxy seating is uncomfortable.
Bentel & Bentel?s hotel rooms upstairs are much better, sexy without being camp, and their restaurant, called Market (the theme here is the Massachusetts coast, though you?d never guess), is handsome in a noirish way.

