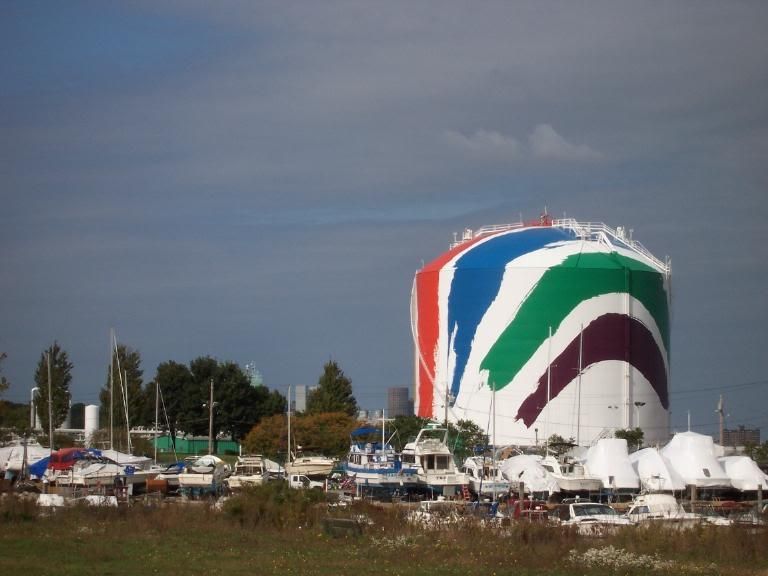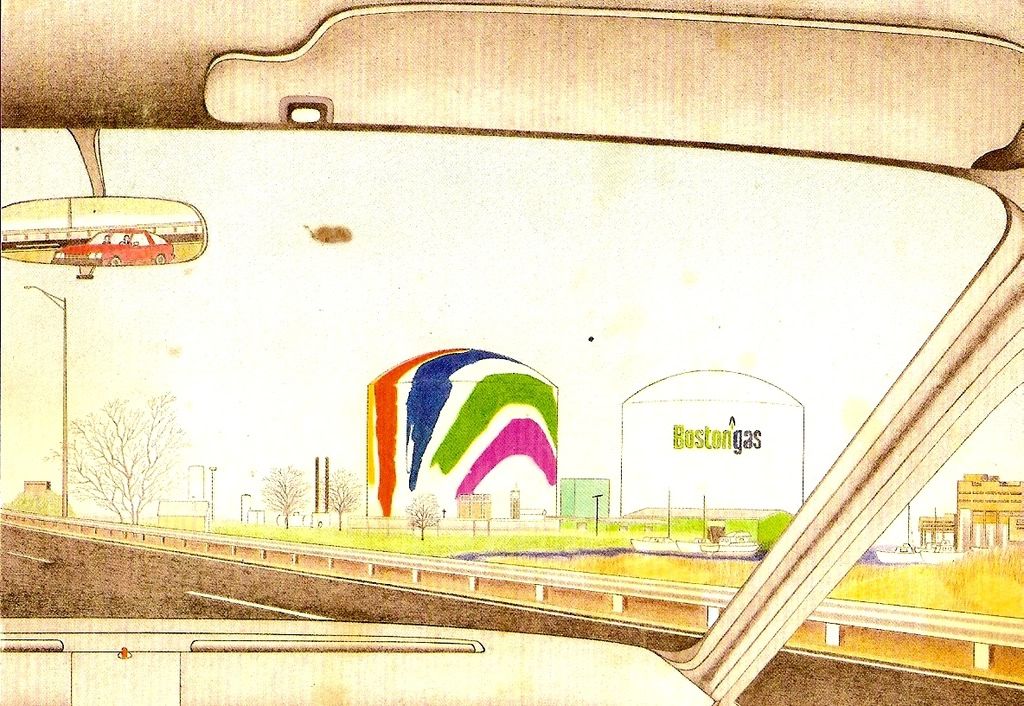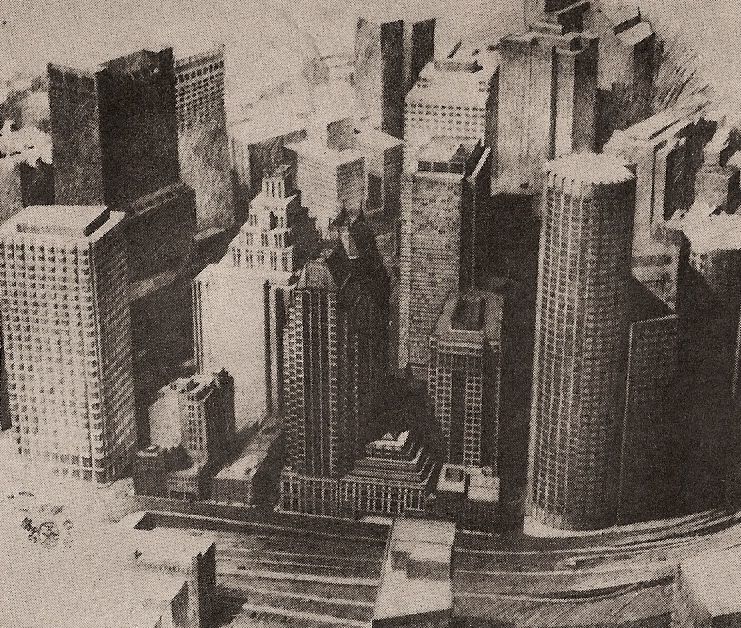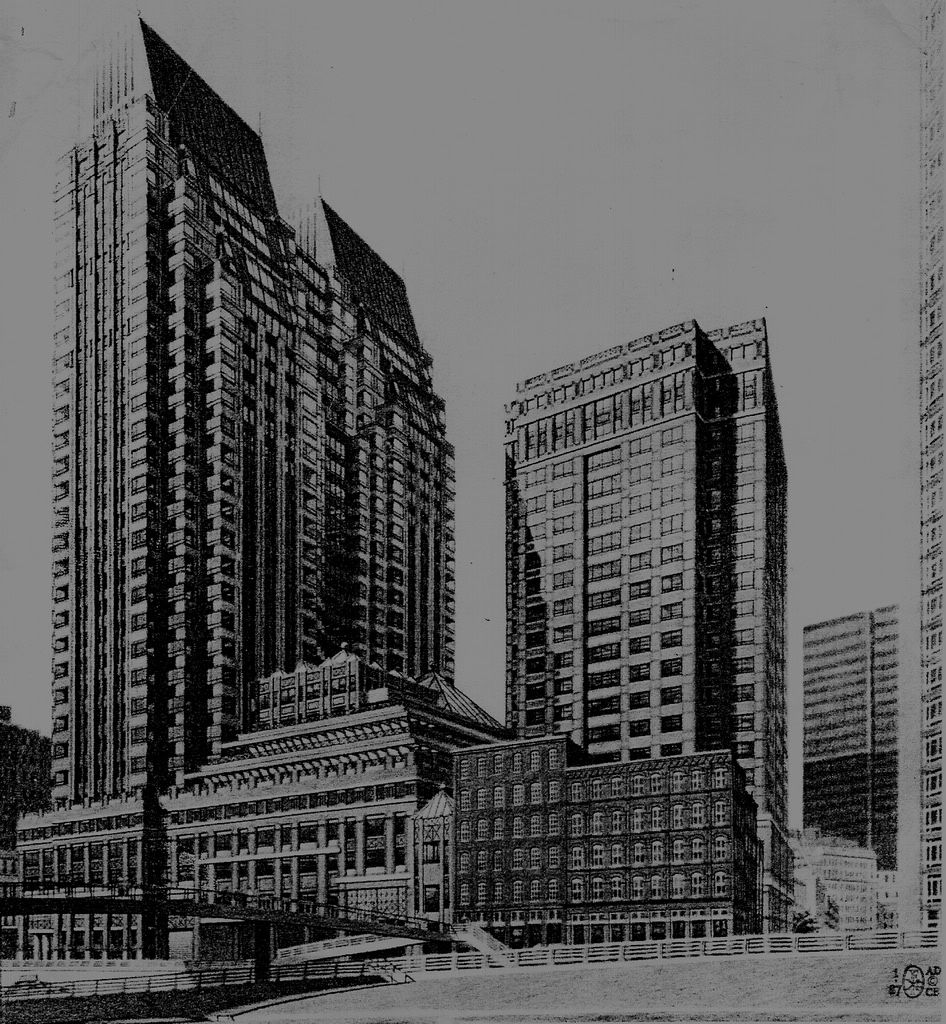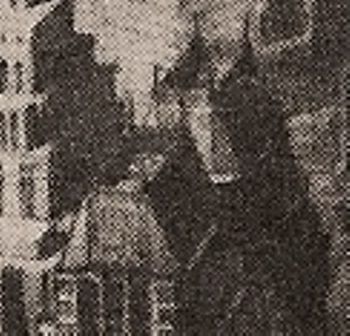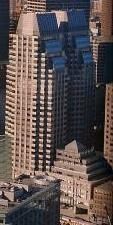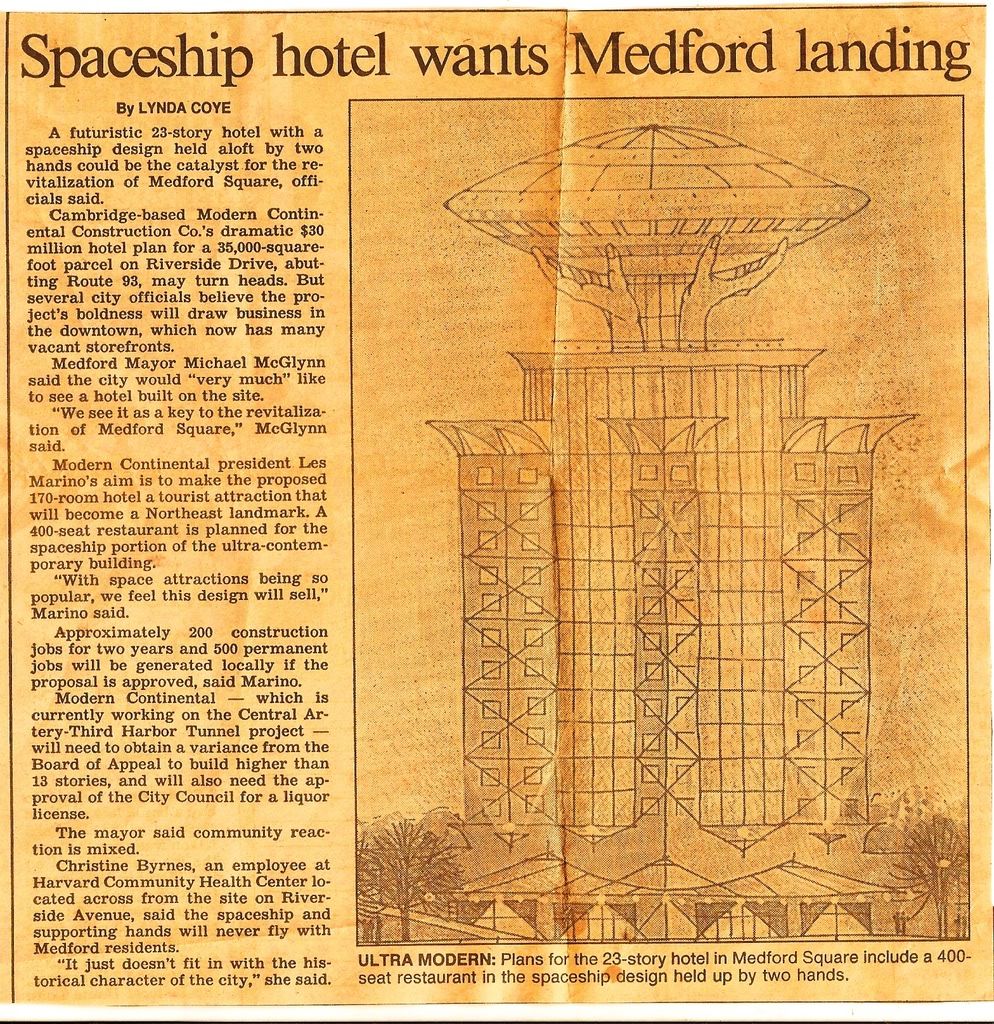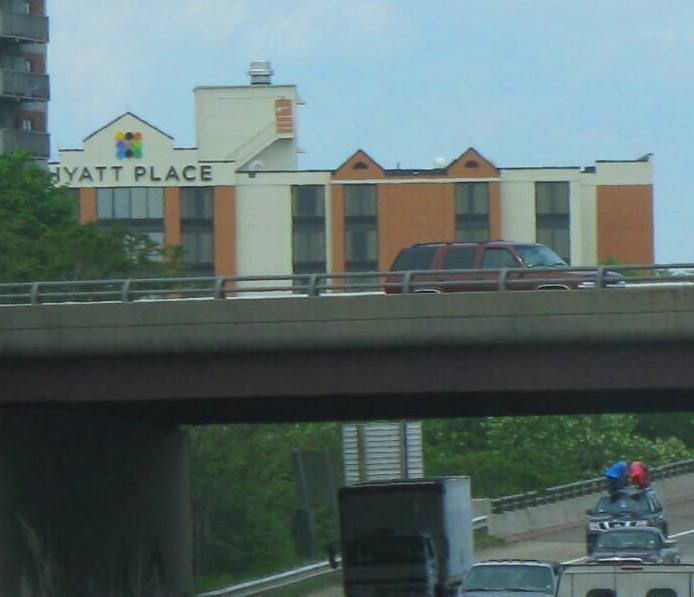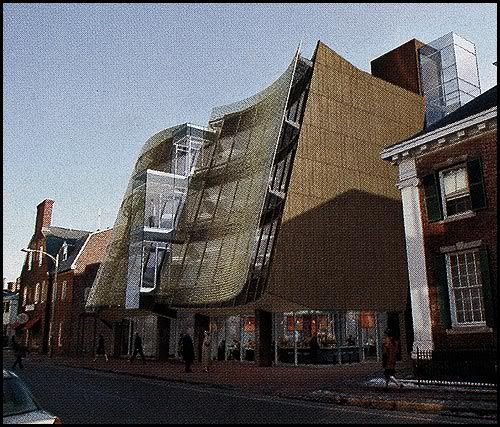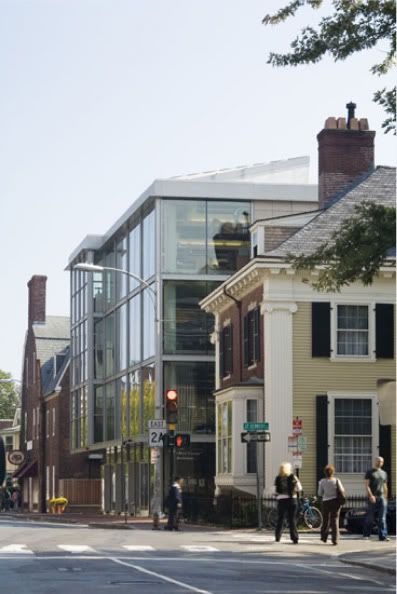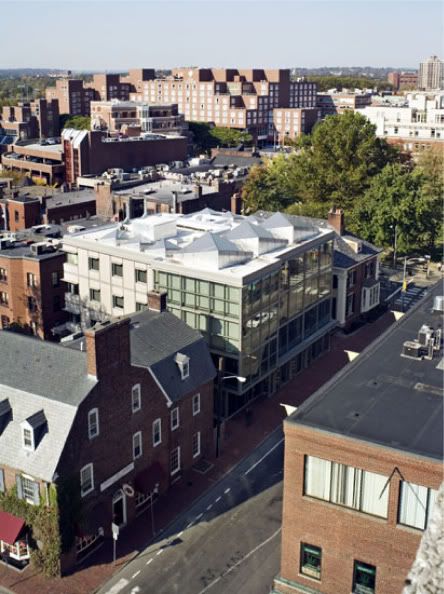Thanks for these great posts and reviving lost memory.
Do I recall correctly that the Jordan Marsh/ Lafayette proposal died when Olympia and York fell and couldn't get up? Pity. The project would have wiped out that red brick tanker of a department store, as well as the pathetic Lafayette Place.
LP got a mild facelift after ALL of the in line tenants failed. Little wonder. The circular layout was disorienting, and there was a deliberate disconnect from street activity. (Musn't let the gentle suburban white folk get scared by those, uhm, minorities out there. How'd that plan work out for ya mr. mall man, ya loser!)
Jordan/Macy's contracted its retail space, converting the top floors into large leasable floor plates of Class B office space. These are rented chiefly by wireless communications companies, I have been told.

