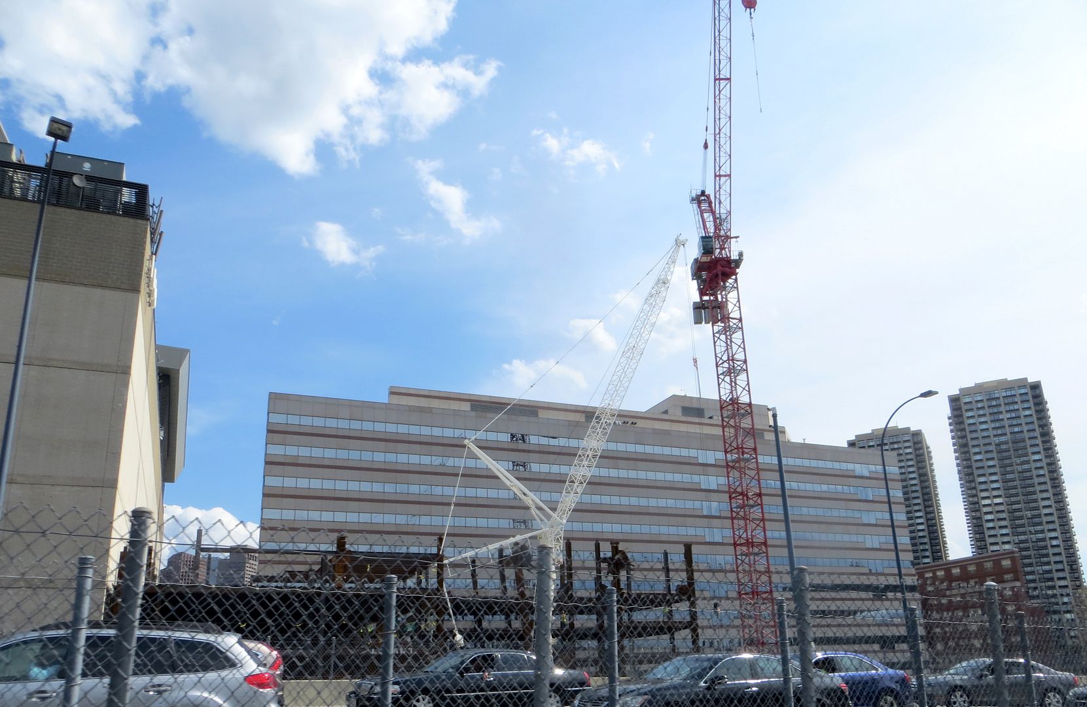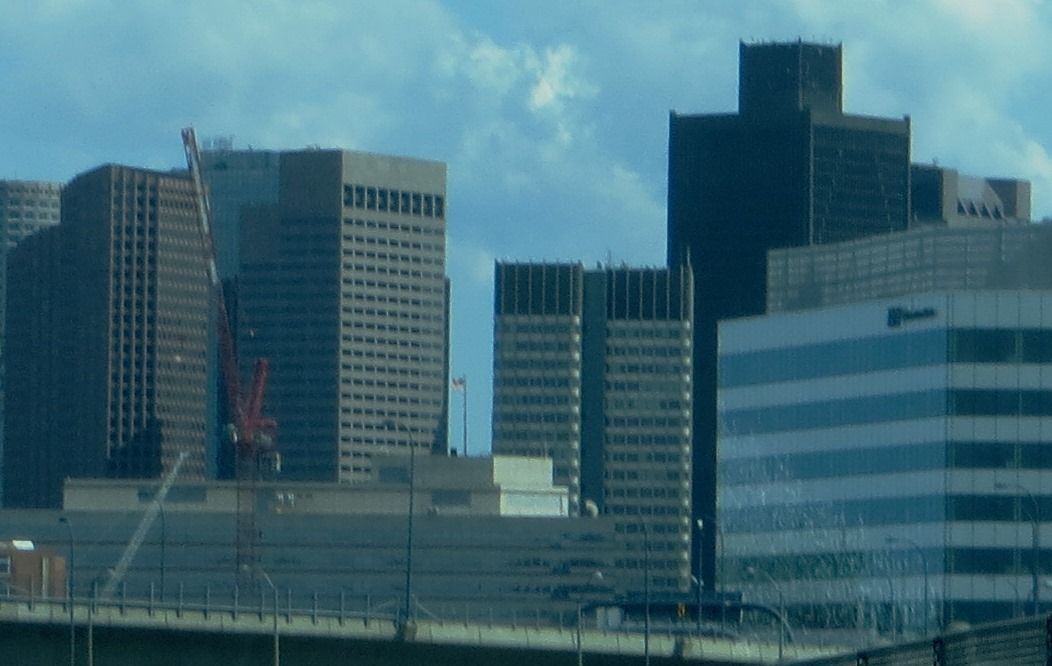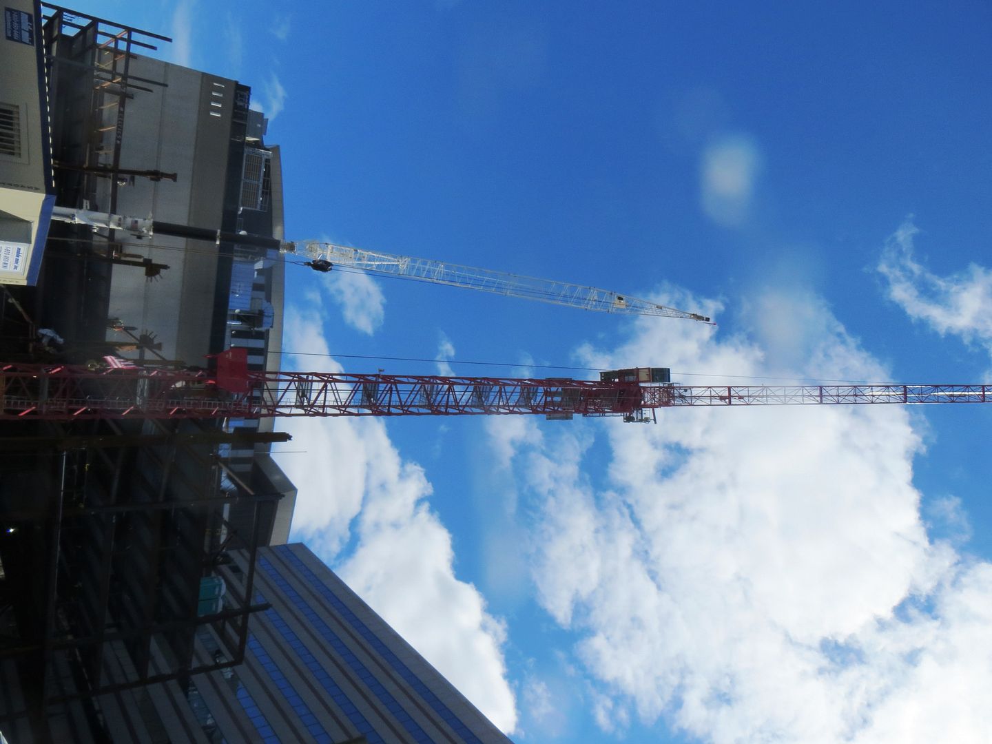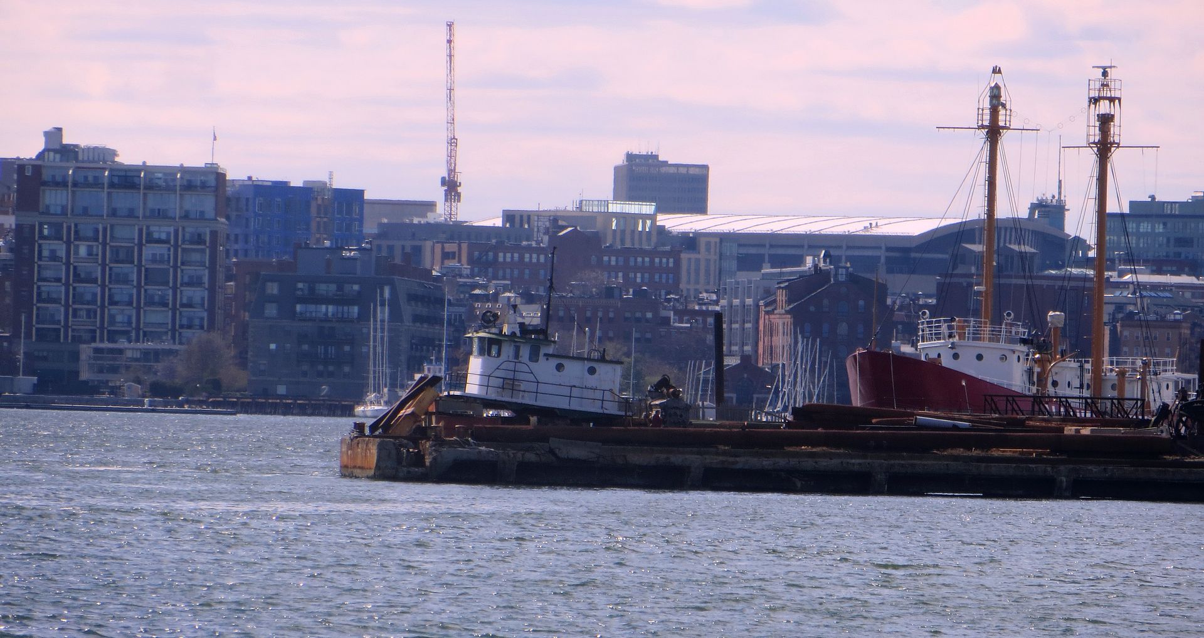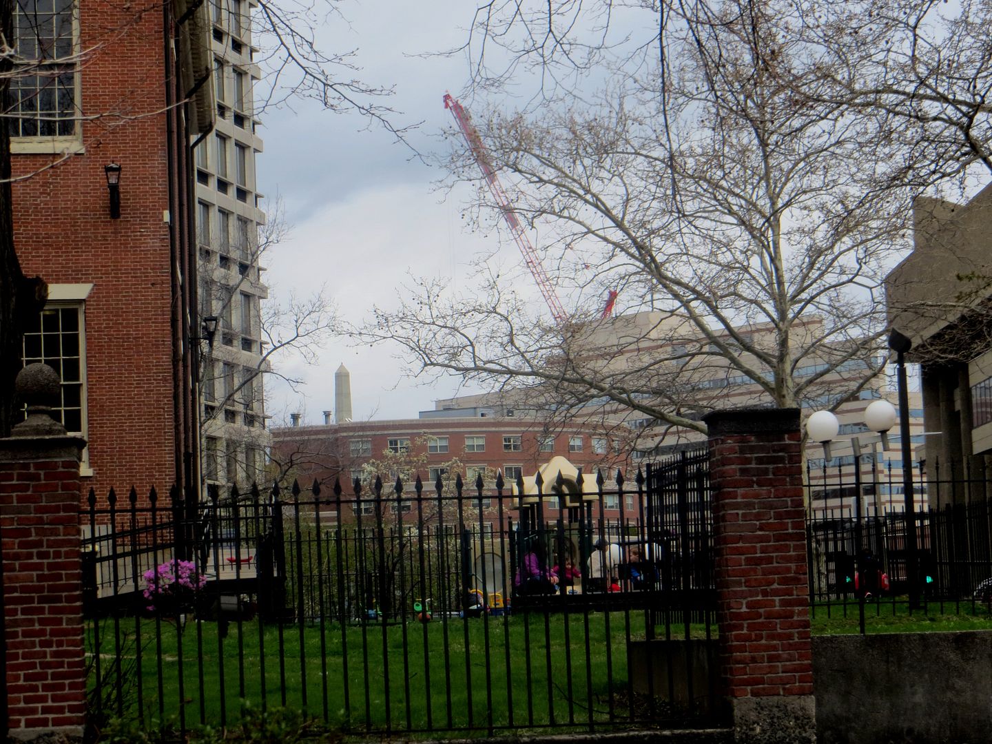You are using an out of date browser. It may not display this or other websites correctly.
You should upgrade or use an alternative browser.
You should upgrade or use an alternative browser.
Avalon North Station | Nashua Street Residences | West End
- Thread starter castevens
- Start date
whighlander
Senior Member
- Joined
- Aug 14, 2006
- Messages
- 7,812
- Reaction score
- 647
This photo may help.
The northern side of the tower extends to the row of steel columns going up the left side of the elephant ramp.
https://flic.kr/p/raoaVC
Good to see the Elephant Ramp is being preserved for posterity -- "Won't be da Gahdn widoutit"
Hope dey savea da Penalty Boz
palindrome
Senior Member
- Joined
- Jun 11, 2006
- Messages
- 2,281
- Reaction score
- 131
The area where the white crane is now will be filled in with the building.
whighlander
Senior Member
- Joined
- Aug 14, 2006
- Messages
- 7,812
- Reaction score
- 647
More structural close-ups!!
It's not your fathers "Bird Cage" anymore
Last edited:
Boston02124
Senior Member
- Joined
- Sep 6, 2007
- Messages
- 6,893
- Reaction score
- 6,639
Downburst
Senior Member
- Joined
- Jul 20, 2012
- Messages
- 1,452
- Reaction score
- 347
Seriously, where is the core going on this?
Edit: Looking at floor plans, it looks like the elevator core doesn't start until the 3rd floor? I think the right side of the building in these floor plans is the side abutting the Garden.


Edit: Looking at floor plans, it looks like the elevator core doesn't start until the 3rd floor? I think the right side of the building in these floor plans is the side abutting the Garden.


DigitalSciGuy
Active Member
- Joined
- Apr 14, 2013
- Messages
- 670
- Reaction score
- 421
But those lifts go right down to the lobby. Doesn't even look like much of a core - are those thicker walls running between the units of the building thicker transverse walls?
Could it be that it's just steel beams and transverse walls all the way up?
Could it be that it's just steel beams and transverse walls all the way up?
- Joined
- Sep 15, 2010
- Messages
- 8,894
- Reaction score
- 271
But those lifts go right down to the lobby. Doesn't even look like much of a core - are those thicker walls running between the units of the building thicker transverse walls?
Could it be that it's just steel beams and transverse walls all the way up?
Correct. I don't believe this will have a concrete core. This will probably be an all-steel building. What's odd though is that the plans seem to be drawn assuming concrete construction (thick shear walls and solid columns), but then again the plans referenced here are only early plans from DD.
It's likely those thick shear walls will be diagonal bracing instead. They accomplish the same task. Similarly, the shafts will all be braced and have 2-hr ratings to achieve code compliance.
Downburst
Senior Member
- Joined
- Jul 20, 2012
- Messages
- 1,452
- Reaction score
- 347
I thought it was legislated (or at least strongly suggested) that buildings over a certain height were required to have such a core after 9/11- is that not actually the case?
Either way, I'm so accustomed to buildings at this height having a concrete core nowadays that I'm completely unused to not seeing one.
Either way, I'm so accustomed to buildings at this height having a concrete core nowadays that I'm completely unused to not seeing one.
- Joined
- Sep 15, 2010
- Messages
- 8,894
- Reaction score
- 271
I thought it was legislated (or at least strongly suggested) that buildings over a certain height were required to have such a core after 9/11- is that not actually the case?
Either way, I'm so accustomed to buildings at this height having a concrete core nowadays that I'm completely unused to not seeing one.
The building codes & NFPA say that shafts must have a 2-hr rating, not necessarily be constructed of concrete. Concrete is naturally fire-resistant and effortlessly provides the necessary rating. You can achieve fire ratings with steel & gyp assemblies like so: http://nationalgypsum.com/products/..\File\istudcavity.pdf
IBC 2012 said:1022.2 Construction.
Enclosures for interior exit stairways and ramps shall be constructed as fire barriers in accordance with Section 707 or horizontal assemblies constructed in accordance with Section 711, or both. Interior exit stairway and ramp enclosures shall have a fire-resistance rating of not less than 2 hours where connecting four stories or more and not less than 1 hour where connecting less than four stories. The number of stories connected by the interior exit stairways or ramps shall include any basements, but not any mezzanines. Interior exit stairways and ramps shall have a fire-resistance rating not less than the floor assembly penetrated, but need not exceed 2 hours.
Exception: Interior exit stairways and ramps in Group I-3 occupancies in accordance with the provisions of Section 408.3.8.
http://publicecodes.cyberregs.com/icod/ibc/2012/icod_ibc_2012_10_par253.htm
Last edited:
I thought it was legislated (or at least strongly suggested) that buildings over a certain height were required to have such a core after 9/11- is that not actually the case?
Either way, I'm so accustomed to buildings at this height having a concrete core nowadays that I'm completely unused to not seeing one.
Speaking of 9/11, does anyone know if any special design/access/usage elements were considered for this building given that it will nearly touch and tower over the Federal Building?
Downburst
Senior Member
- Joined
- Jul 20, 2012
- Messages
- 1,452
- Reaction score
- 347
The building codes & NFPA say that shafts must have a 2-hr rating, not necessarily be constructed of concrete. Concrete is naturally fire-resistant and effortlessly provides the necessary rating. You can achieve fire ratings with steel & gyp assemblies like so, but it doesn't provide the same structural stability benefits as concrete: http://nationalgypsum.com/products/..\File\istudcavity.pdf
Ahhhhh, that makes sense. I wonder how the costs of steel vs. concrete panned out in this case...
Thanks for the info, data!
Boston02124
Senior Member
- Joined
- Sep 6, 2007
- Messages
- 6,893
- Reaction score
- 6,639
goldenretrievers
Active Member
- Joined
- Nov 14, 2014
- Messages
- 877
- Reaction score
- 615
The new tower will look stunning with the height, exterior finishing, and trophy ghetto ancient multifamily residence in such near proximity. I ride past that every day and must give the old structure some props for resiliency! 
whighlander
Senior Member
- Joined
- Aug 14, 2006
- Messages
- 7,812
- Reaction score
- 647
The building codes & NFPA say that shafts must have a 2-hr rating, not necessarily be constructed of concrete. Concrete is naturally fire-resistant and effortlessly provides the necessary rating. You can achieve fire ratings with steel & gyp assemblies like so, but it doesn't provide the same structural stability benefits as concrete: http://nationalgypsum.com/products/..\File\istudcavity.pdf
Data -- where did you get that comment about structural stability of concrete versus steel
Fire rating sure
However, the structural stability of a concrete core actually comes from the steel rebar in the concrete -- the concrete itself is lousy in shear and horrible in tension.
That's why pre or post tensioned steel cables are incorporated within concrete beams or slabs to insure that the concrete is always in compression no matter what the load that is applied from above
If you brace the corners of the structure with diagonals of the appropriate dimensions you can get a very stable and very strong steel structure -- the only downside is the steel of the diagonals blocking windows


 https://flic.kr/p/savkYn
https://flic.kr/p/savkYn- Joined
- Sep 15, 2010
- Messages
- 8,894
- Reaction score
- 271
When I talk about concrete construction on here, I'm referring to the rebar and the concrete itself as one.
Also, that comment about structural stability was edited in sloppily. I really need to stop doing that because when I try to clarify things, I always catch myself. I was really referring to the fact that it's not weak gyp that you can punch a hole in as you get when you have steel & K or X bracing wrapped in gyp. One of the stories from the World Trade Center is that people trapped in an elevator managed to pry the doors open only to discover what appeared to be a solid wall they assumed to be concrete because they were in an express zone. It was actually a rated gyp wall and when someone desperately just hit it for the heck of it, they went right through it and escaped into a bathroom.
Also, that comment about structural stability was edited in sloppily. I really need to stop doing that because when I try to clarify things, I always catch myself. I was really referring to the fact that it's not weak gyp that you can punch a hole in as you get when you have steel & K or X bracing wrapped in gyp. One of the stories from the World Trade Center is that people trapped in an elevator managed to pry the doors open only to discover what appeared to be a solid wall they assumed to be concrete because they were in an express zone. It was actually a rated gyp wall and when someone desperately just hit it for the heck of it, they went right through it and escaped into a bathroom.
Boston02124
Senior Member
- Joined
- Sep 6, 2007
- Messages
- 6,893
- Reaction score
- 6,639


