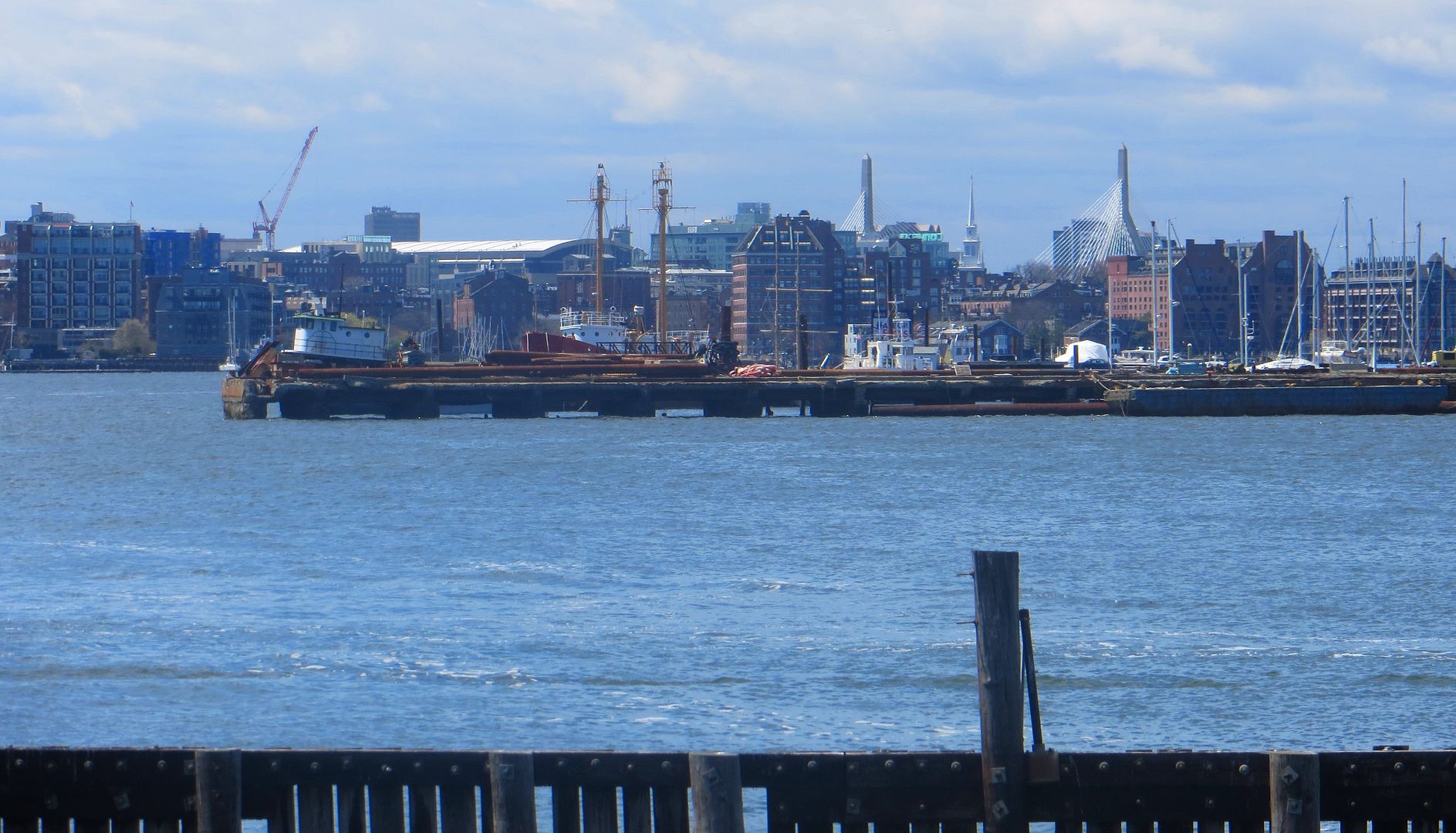thinkbiggerboston
New member
- Joined
- Jun 14, 2014
- Messages
- 8
- Reaction score
- 0
It is my understanding that a core will not be used on this project.
Concrete shear wall cores are really, really heavy. On a typical job this is not an issue, as foundations can be designed to accommodate the load. However, this tower is built on top of an existing parking garage with existing footings (that were designed with future expansion in mind).
A concrete shear wall would be too heavy for the existing footings -- and as the MBTA green line is so close by, altering the existing foundations would require navigating some serious bureaucracy. I'm assuming that the owner does not want to wait for MBTA approval and instead opted for a lighter (and likely more expensive) steel-framed structure that could be built without disturbing the existing foundations.
Concrete shear wall cores are really, really heavy. On a typical job this is not an issue, as foundations can be designed to accommodate the load. However, this tower is built on top of an existing parking garage with existing footings (that were designed with future expansion in mind).
A concrete shear wall would be too heavy for the existing footings -- and as the MBTA green line is so close by, altering the existing foundations would require navigating some serious bureaucracy. I'm assuming that the owner does not want to wait for MBTA approval and instead opted for a lighter (and likely more expensive) steel-framed structure that could be built without disturbing the existing foundations.
















