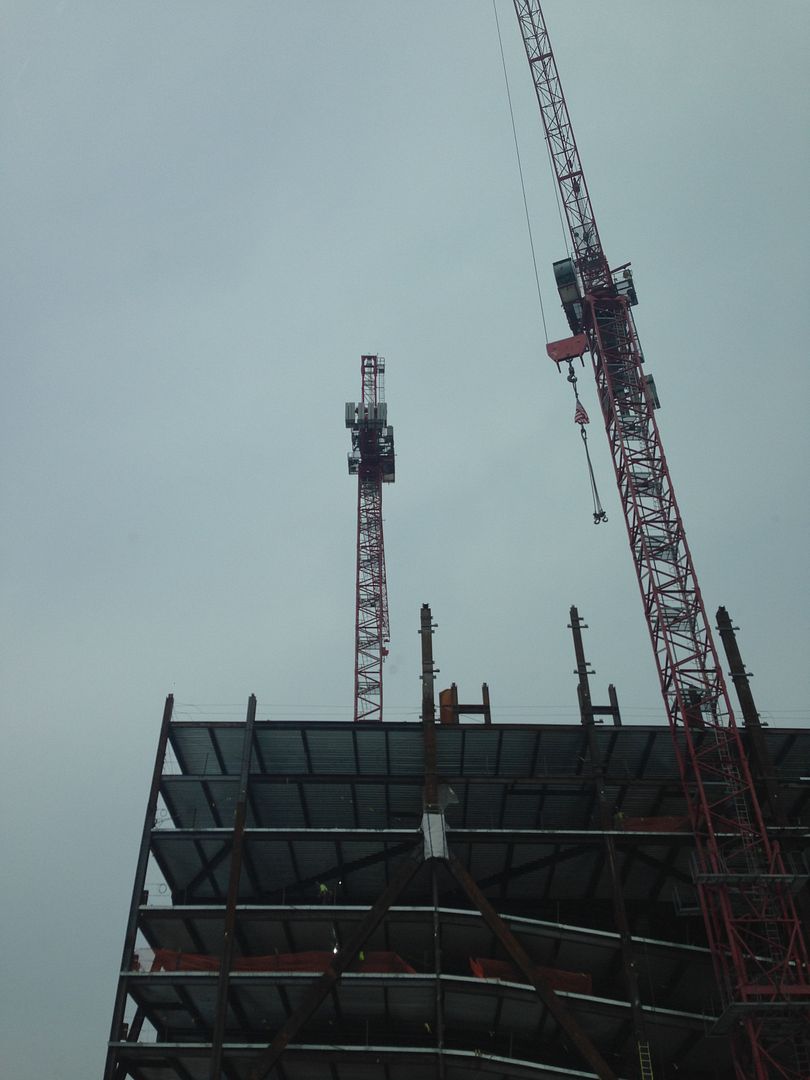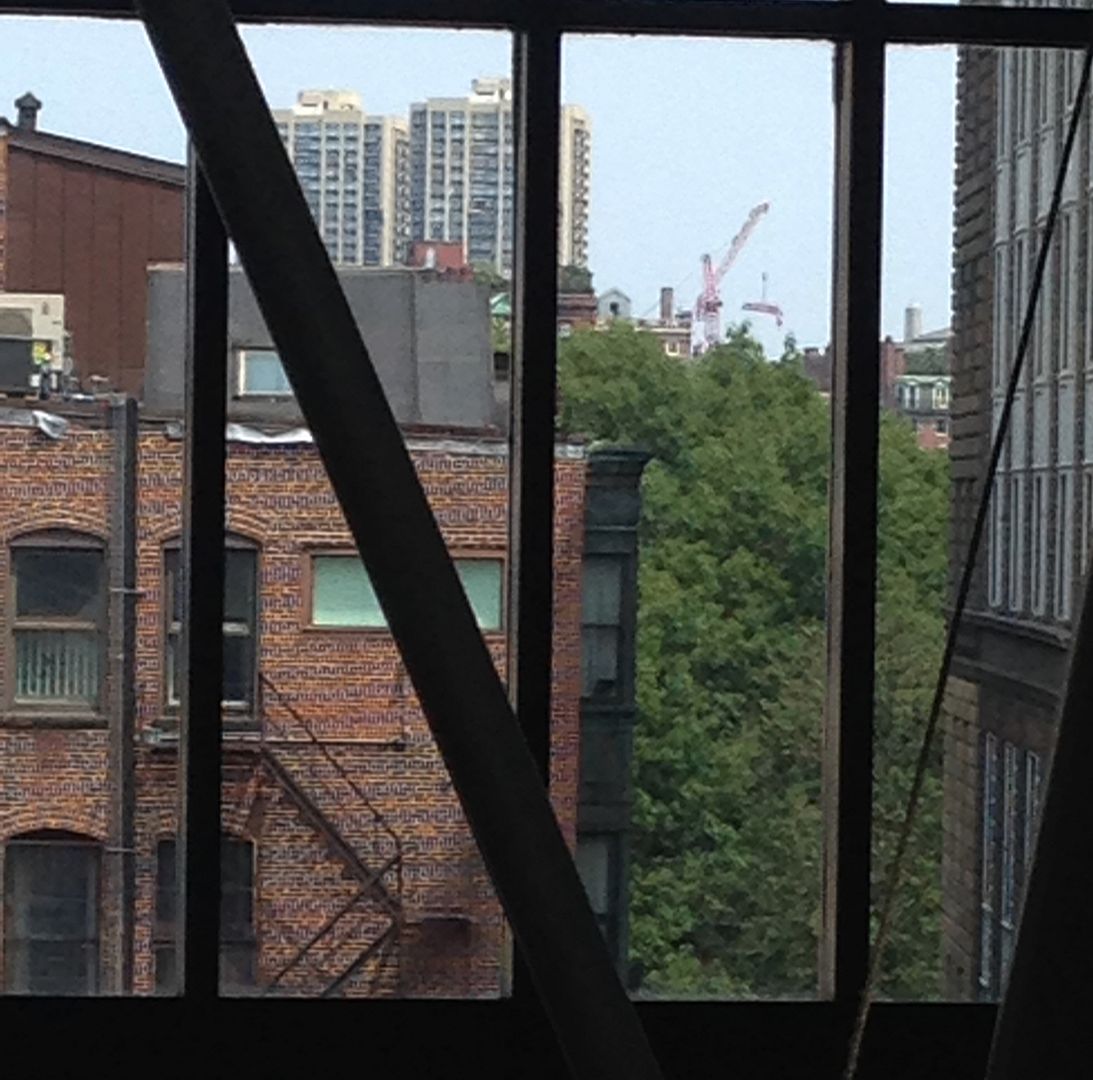You are using an out of date browser. It may not display this or other websites correctly.
You should upgrade or use an alternative browser.
You should upgrade or use an alternative browser.
Avalon North Station | Nashua Street Residences | West End
- Thread starter castevens
- Start date
- Joined
- Sep 15, 2010
- Messages
- 8,894
- Reaction score
- 271
Sorry if this has been already answered - how come there's no concrete core for this one?
It's on top of an existing parking garage utilizing existing footings designed for a tower, but there doesn't need to be a concrete core in general. It's just a steel structure. No harm in that.
Boston02124
Senior Member
- Joined
- Sep 6, 2007
- Messages
- 6,893
- Reaction score
- 6,639
will the 38 floors start above the garage or are those levels included with the garage for the total number of floors?
- Joined
- Sep 15, 2010
- Messages
- 8,894
- Reaction score
- 271
will the 38 floors start above the garage or are those levels included with the garage for the total number of floors?
Marketed floor counts don't ever include subgrade levels.
JumboBuc
Senior Member
- Joined
- Jun 26, 2013
- Messages
- 2,661
- Reaction score
- 1,559
will the 38 floors start above the garage or are those levels included with the garage for the total number of floors?
38 floors total, including the garage.
Edit: that is, "including the above ground garage floors". In the renders it looks like two floors of podium, 4 of garage, and 32 of residential.
Originally Posted by Smartiro
Sorry if this has been already answered - how come there's no concrete core for this one?
It's on top of an existing parking garage utilizing existing footings designed for a tower, but there doesn't need to be a concrete core in general. It's just a steel structure. No harm in that.
Thanks. I thought it's also used for fire escape staircase and such...
- Joined
- Sep 15, 2010
- Messages
- 8,894
- Reaction score
- 271
Thanks. I thought it's also used for fire escape staircase and such...
A couple pages back we discussed shear walls and the fact that egress staircases do not need to be located in concrete enclosures specifically. Staircases just need to be within a 2-hr rated enclosure, which can be accomplished with a gyp. assembly. In regard to handling shear (lateral force), all that steel bracing you see on this project handles it in lieu of solid reinforced concrete walls.
Here you can see steel bracing techniques (a + b-f) vs reinf. conc. shear walls (g):

Source
(b) X bracing
(c) K bracing
(d) inverted V bracing
(e) knee bracing
(f) rigid connections
Last edited:
Boston02124
Senior Member
- Joined
- Sep 6, 2007
- Messages
- 6,893
- Reaction score
- 6,639
another crane being added yay!
RandomWalk
Senior Member
- Joined
- Feb 2, 2014
- Messages
- 3,332
- Reaction score
- 5,264
You don't see that every day... A tower crane base well above ground level.
found5dollar
Senior Member
- Joined
- Aug 27, 2007
- Messages
- 1,149
- Reaction score
- 404
is that tower crane base one of the reasons for the crazy steel structure?
is that tower crane base one of the reasons for the crazy steel structure?
Probably not, the crazy steel structure is due to the fact that it is built above a parking garage and not from a conventional foundation. Some of the steel may be for the crane base, but not all of that crazy stuff going on.
DigitalSciGuy
Active Member
- Joined
- Apr 14, 2013
- Messages
- 670
- Reaction score
- 421
Second crane was up sans boom when I passed the site on my way to work. Couldn't snag a pic unfortunately.
One of these days I'll actually buy a DSLR or mirrorless interchangeable lens camera... Here's my view from waay over at 255 State.

Last edited:
atlantaden
Senior Member
- Joined
- May 31, 2006
- Messages
- 2,606
- Reaction score
- 2,750
In a few years this same shot will have some nice towers showing!
Boston02124
Senior Member
- Joined
- Sep 6, 2007
- Messages
- 6,893
- Reaction score
- 6,639
dshoost88
Senior Member
- Joined
- Apr 14, 2008
- Messages
- 2,168
- Reaction score
- 2,589
One of these days I'll actually buy a DSLR or mirrorless interchangeable lens camera... Here's my view from waay over at 255 State.

WOW, look at how big those trees have grown in the North End Park! Amazing what an impact some shade trees and new development can do to help fully realize the neighborhood's potential.











