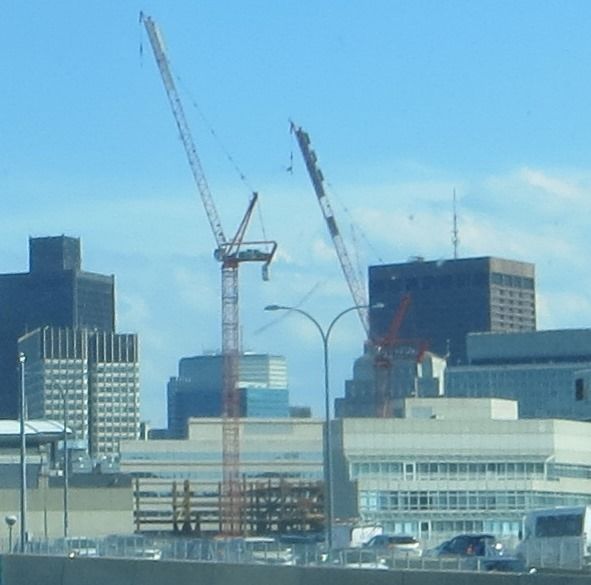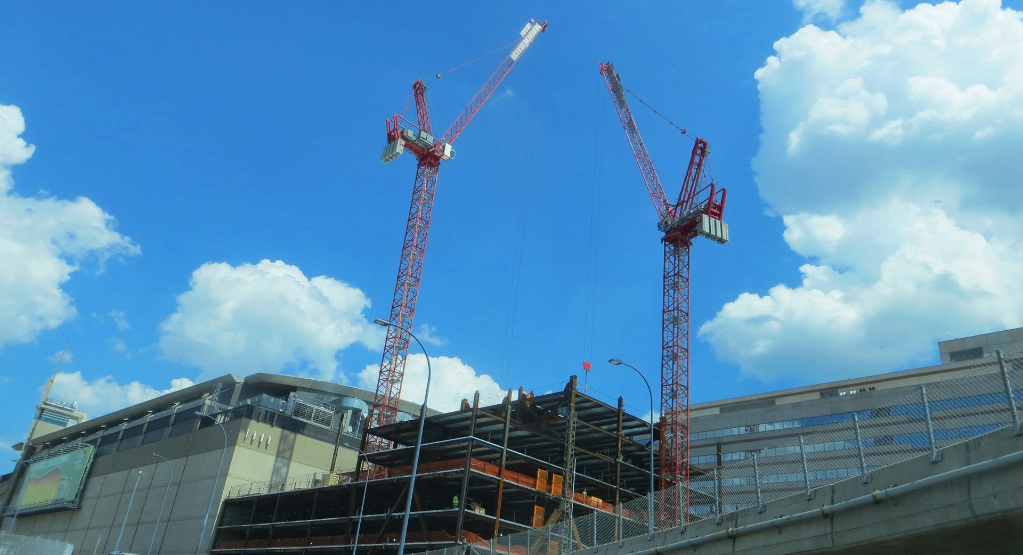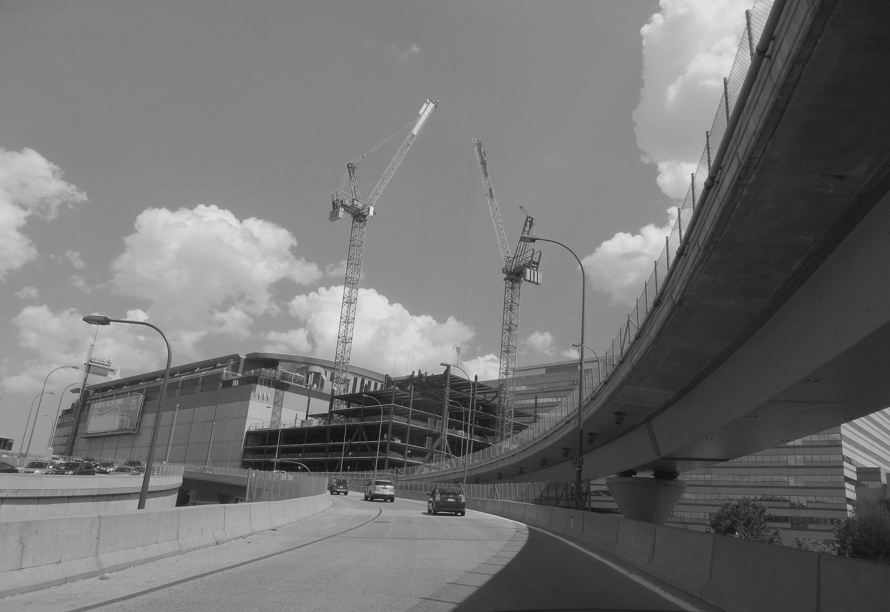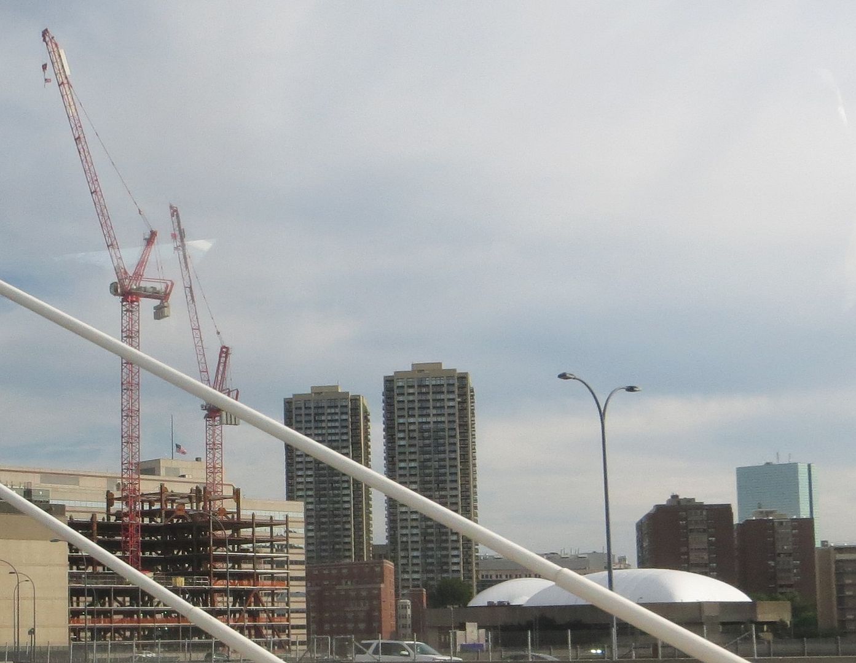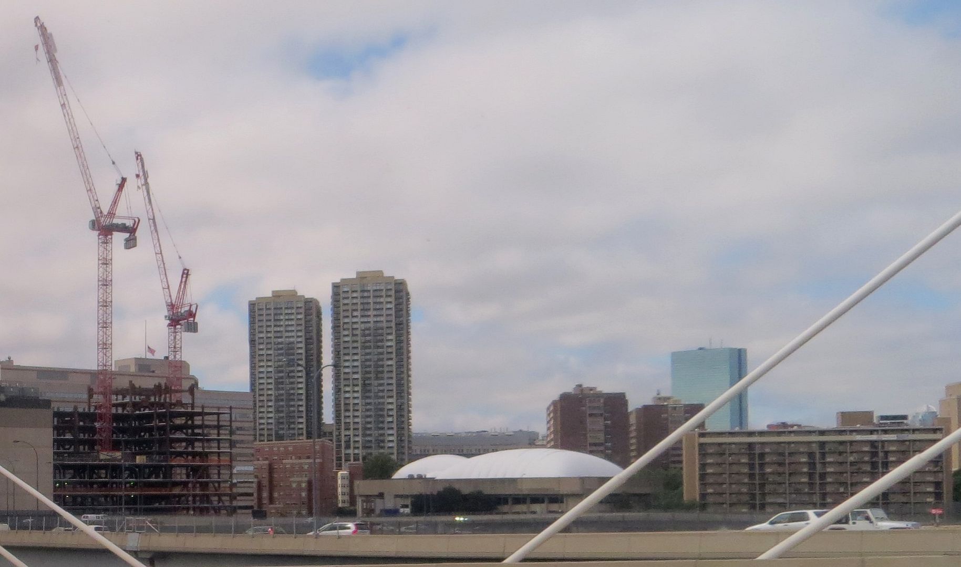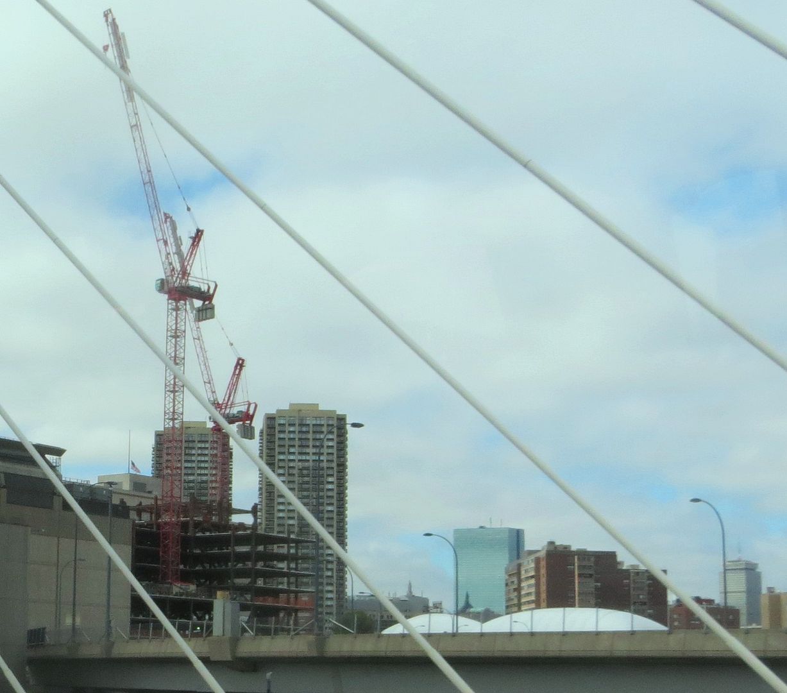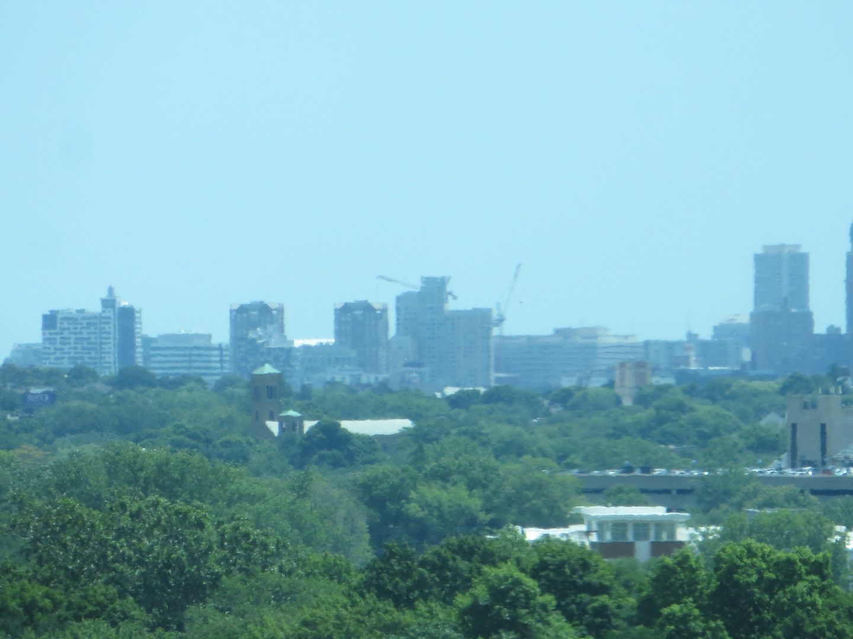DigitalSciGuy
Active Member
- Joined
- Apr 14, 2013
- Messages
- 670
- Reaction score
- 421
In a few years this same shot will have some nice towers showing!
This is roughly the view from my desk - every once in a while I stop and think exactly this. I count about 9 tall buildings (3x Gov't Ctr + Garden Garage + 3x North Station + Lovejoy Wharf + Avalon NS) that could fill this view in the next 5-10 years. Unfortunately, I probably won't be with this company long enough to see it.
WOW, look at how big those trees have grown in the North End Park! Amazing what an impact some shade trees and new development can do to help fully realize the neighborhood's potential.
I'm hoping in another 5 years, they develop more of a canopy and less isolated pockets of shade. Reducing the width of the street would also do wonders; whenever I walk through, the park still feels isolated like a recreation area plopped onto a highway median. Definitely worth discussing in another thread, but the park still feels very naked and agoraphobia-inducing without defined street walls on either side; on-/off-ramps on the other 2 sides certainly doesn't help. Better than a highway, but still a bit of a ways to go to really repair this bit of urban fabric.



















