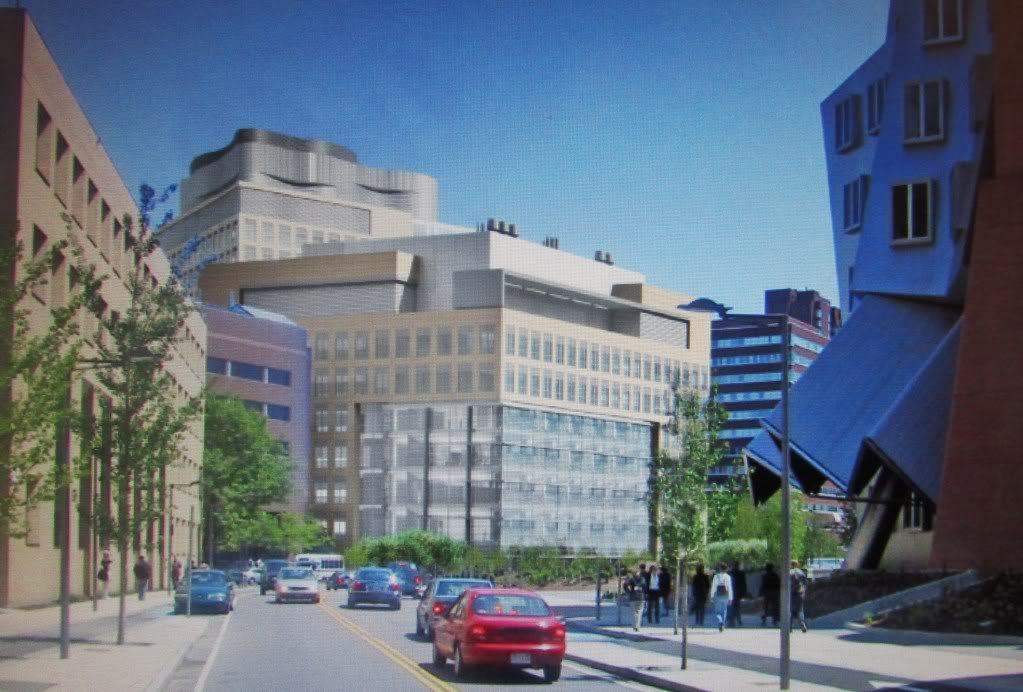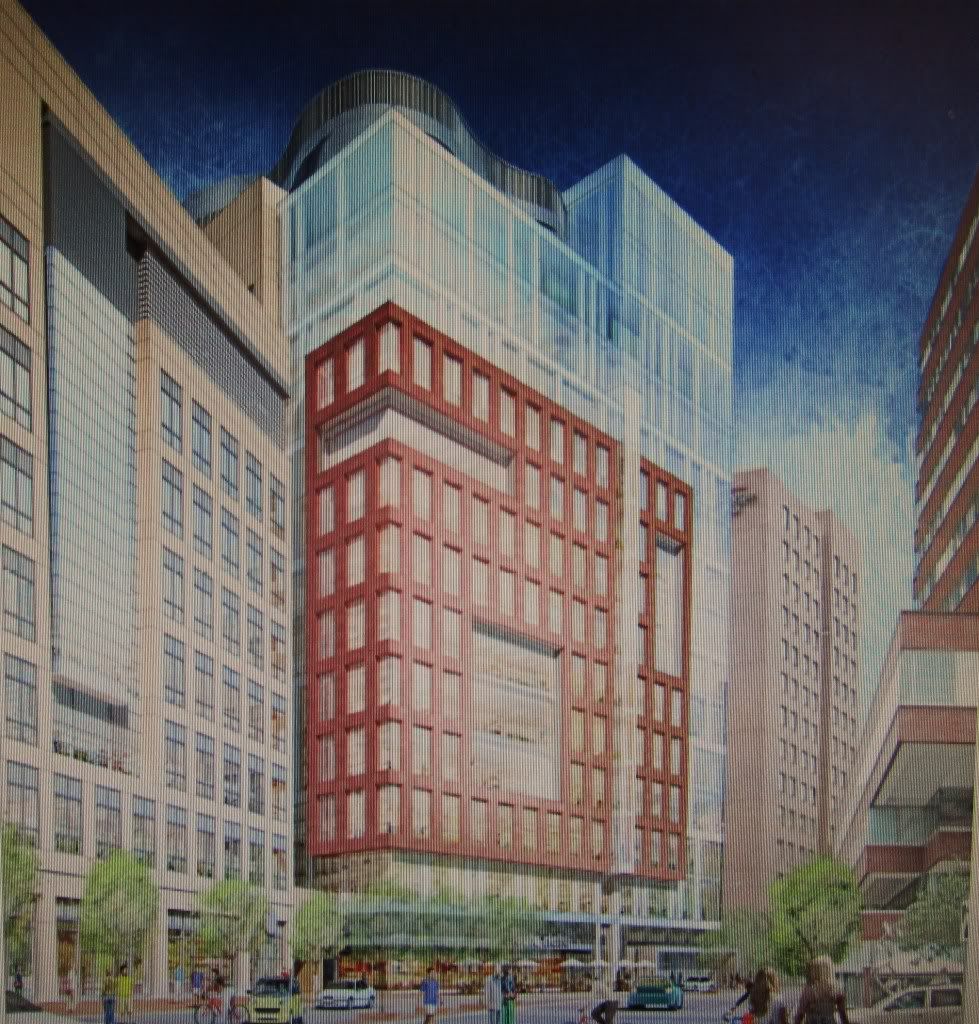JohnAKeith
Senior Member
- Joined
- Dec 24, 2008
- Messages
- 4,337
- Reaction score
- 82
Broad Institute in Cambridge seeking to expand
By Jillian Fennimore
Wicked Local Cambridge
Copyright 2010 Cambridge Chronicle. Some rights reserved
By Jillian Fennimore
Wicked Local Cambridge
A petition to expand Broad Institute into Kendall Square is one many city officials favor over the development of new housing in that district.
The proposal, already approved by the Planning Board on June 1, is one that would allow the institute to branch out its Cambridge Center life sciences location to an adjacent spot in the vicinity of Broadway, Main and Ames Streets and the site of the West parking garage ?also known as the MXD District.
If green-lighted by city councilors, the Broad proposal would trump plans already in the works for residential development in that area.
The developers of Boston Properties have asked the city for an additional 300,000 square feet of commercial development, an amendment to the current zoning ordinance to increase the total Gross Floor Area to 3,073,000 square feet for non-residential development, and an increase of space for offices and biotech manufacturing uses to 1,605,000 square feet. The height limit of the district is 230 feet, which is known to be the highest in Cambridge.
To ensure that housing can still be included in the Kendall Square vision, the Planning Board also approved a special permit for 200,000 square feet of residential development in an area to be determined.
During an Ordinance Committee meeting in May, possible alternate locations for housing included a space across Ames Street fronting the East garage, or rebuilding the MIT Coop to including housing on top.
On Monday, councilors noted that the proposal is still before the committee for further discussion. The next meeting is scheduled on June 9.
City Councilor Leland Cheung, who is a joint MIT/Harvard graduate student, said he has concern that developers have not discussed enough with the city, namely the Community Development Department, about mixed-use possibilities on the site. He hopes that ground floor retail proposed by Boston Properties would house something similar to a grocery store, convenience store, or ?foodstuffs boutique,? along with low-cost lab space, and an investment in public art displays.
?It?s about making the best out of the property,? he said Monday night.
The Broad Institute of MIT and Harvard was launched in 2004, located in three buildings at 7 Cambridge Center, 5 Cambridge Center and 320 Charles St., is a scientific community that specializes in genomic medicine research.
Copyright 2010 Cambridge Chronicle. Some rights reserved







