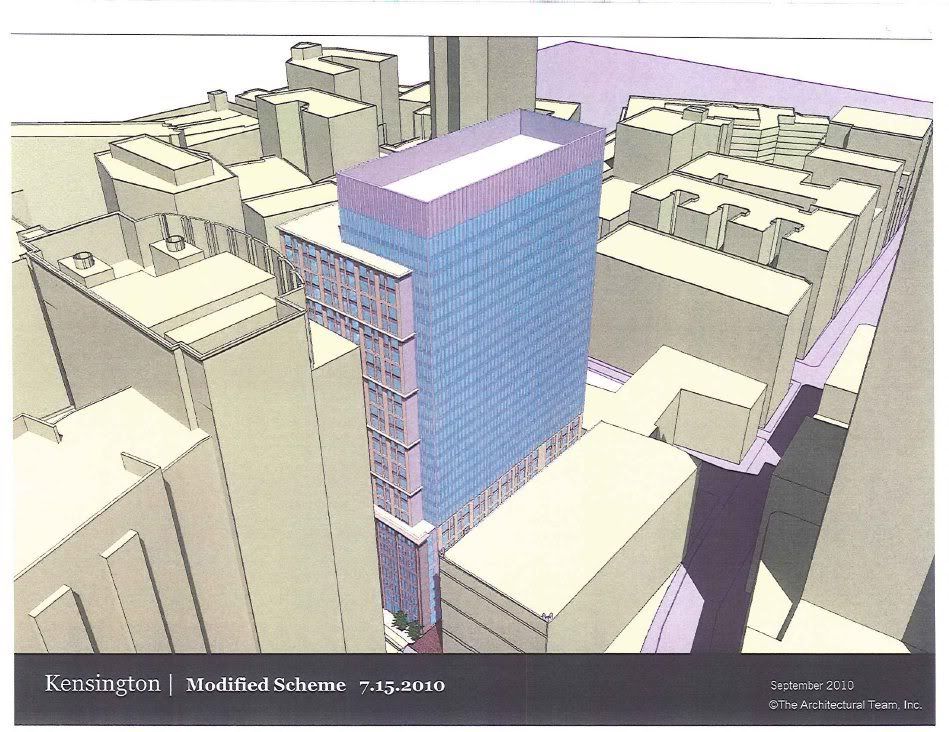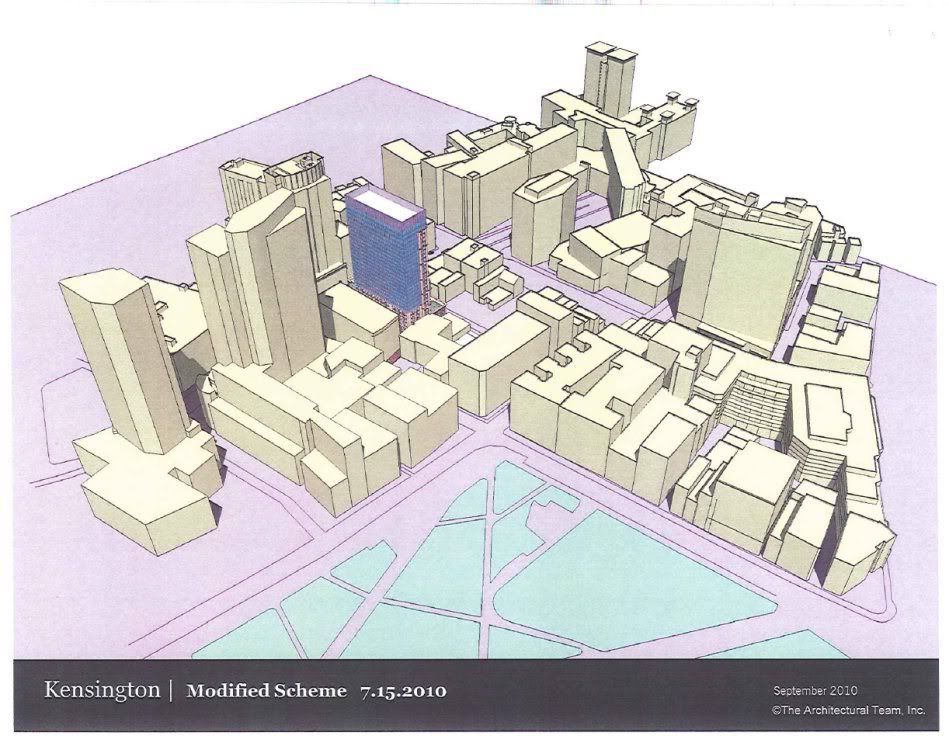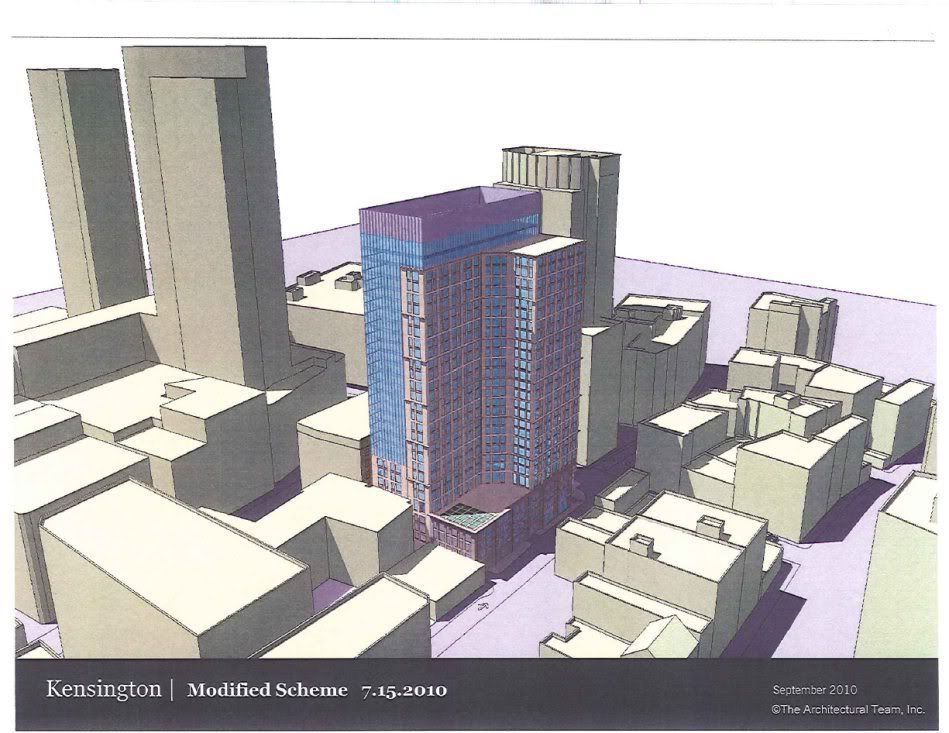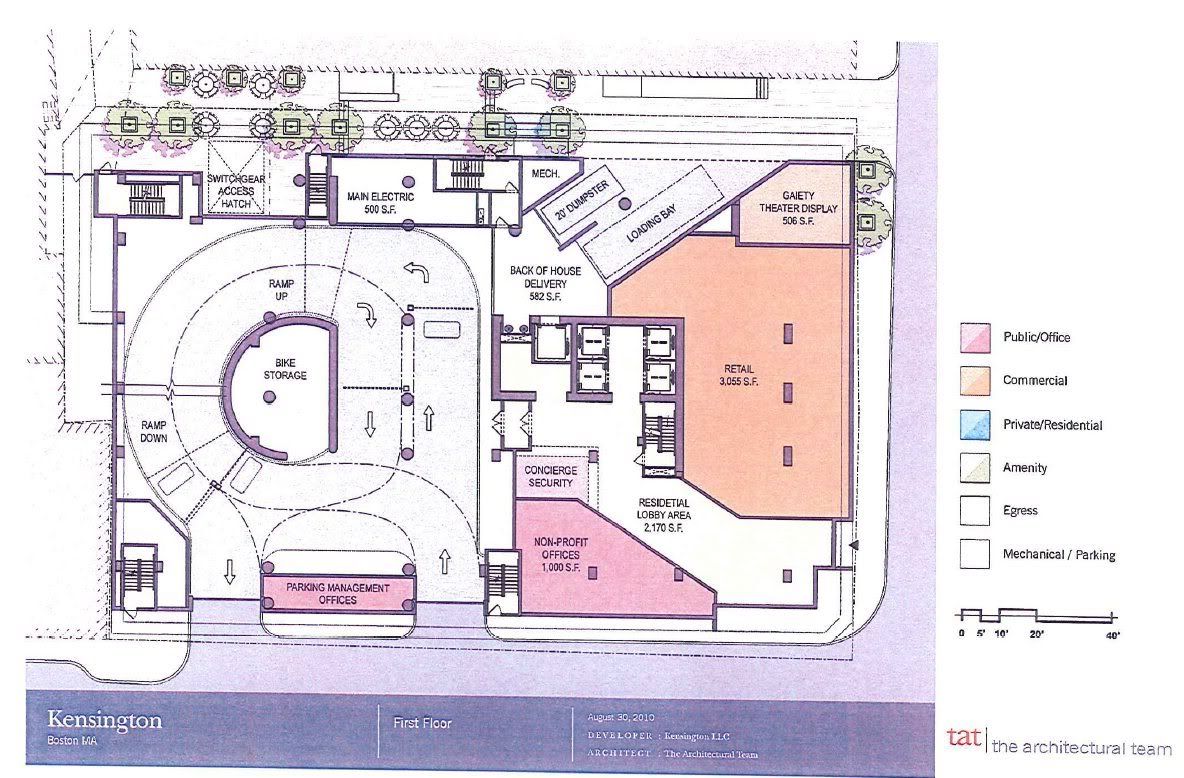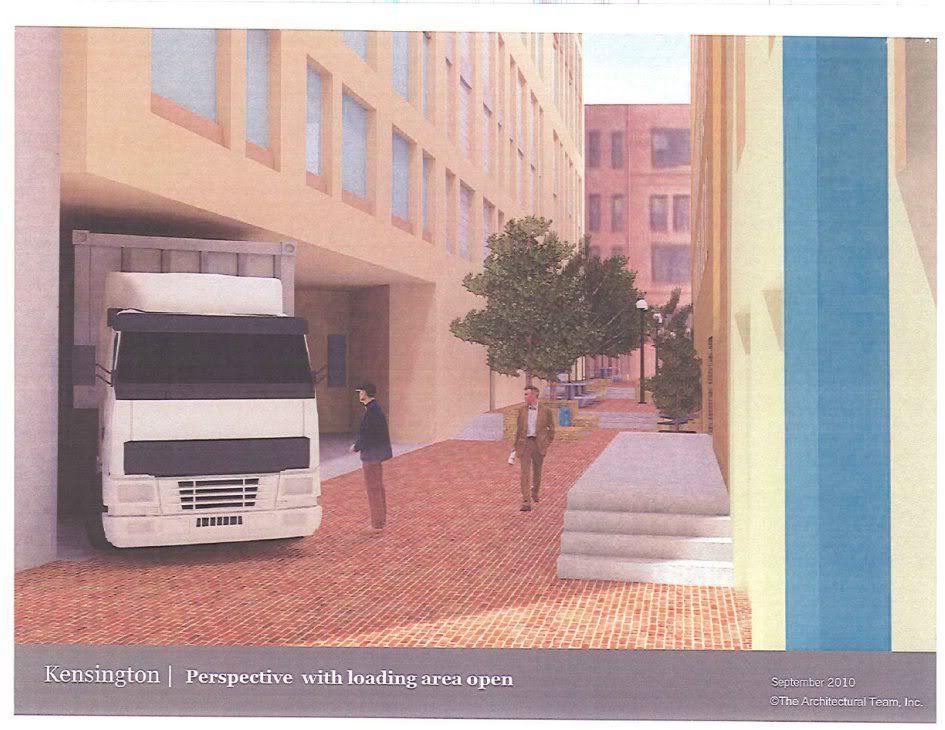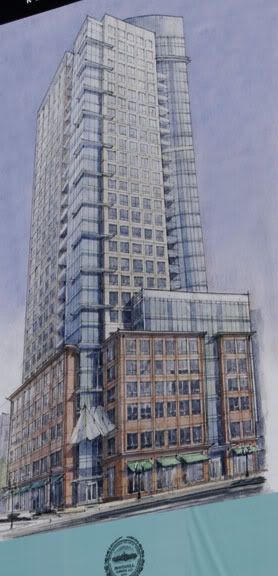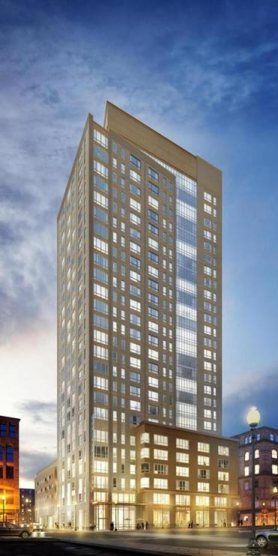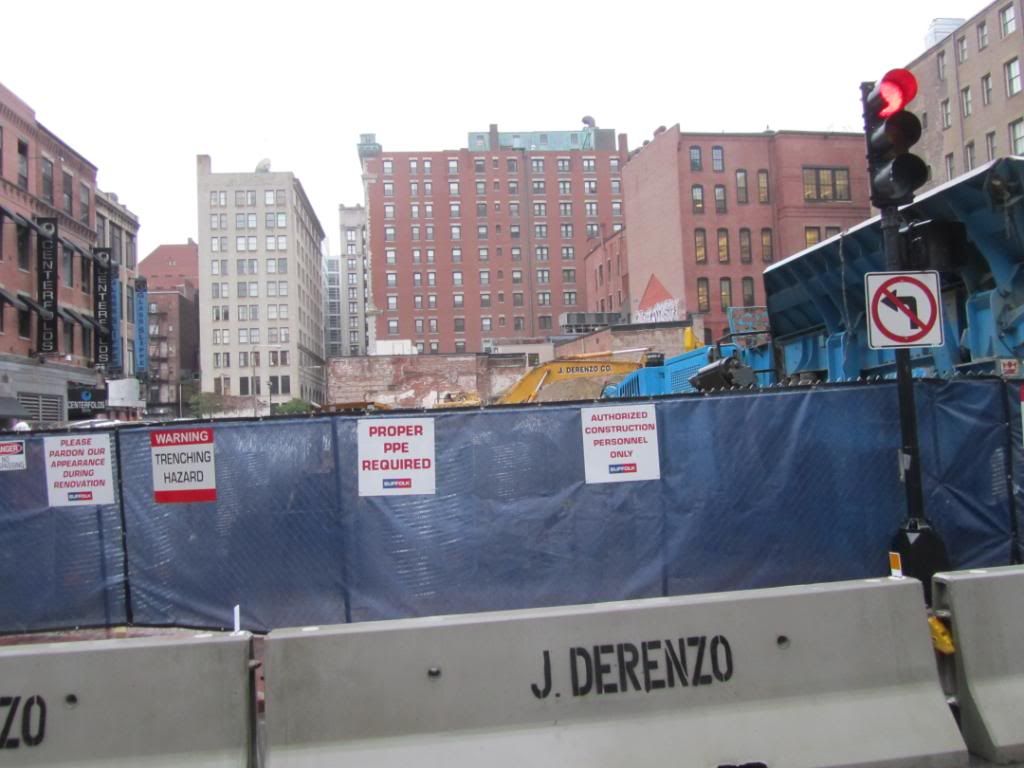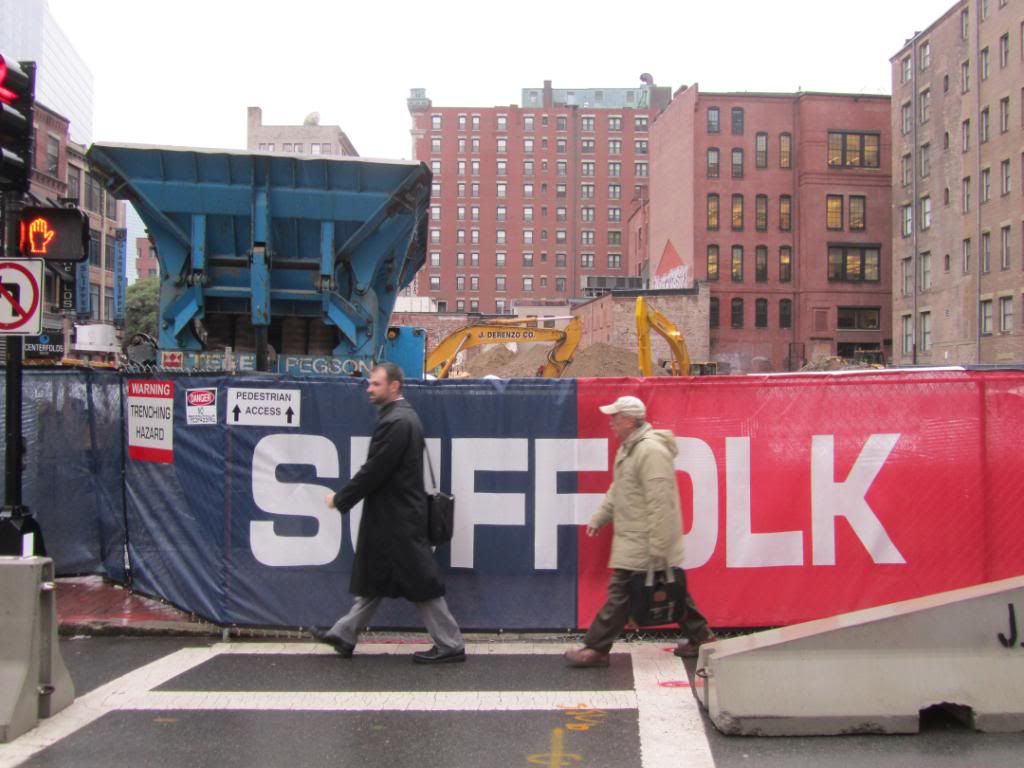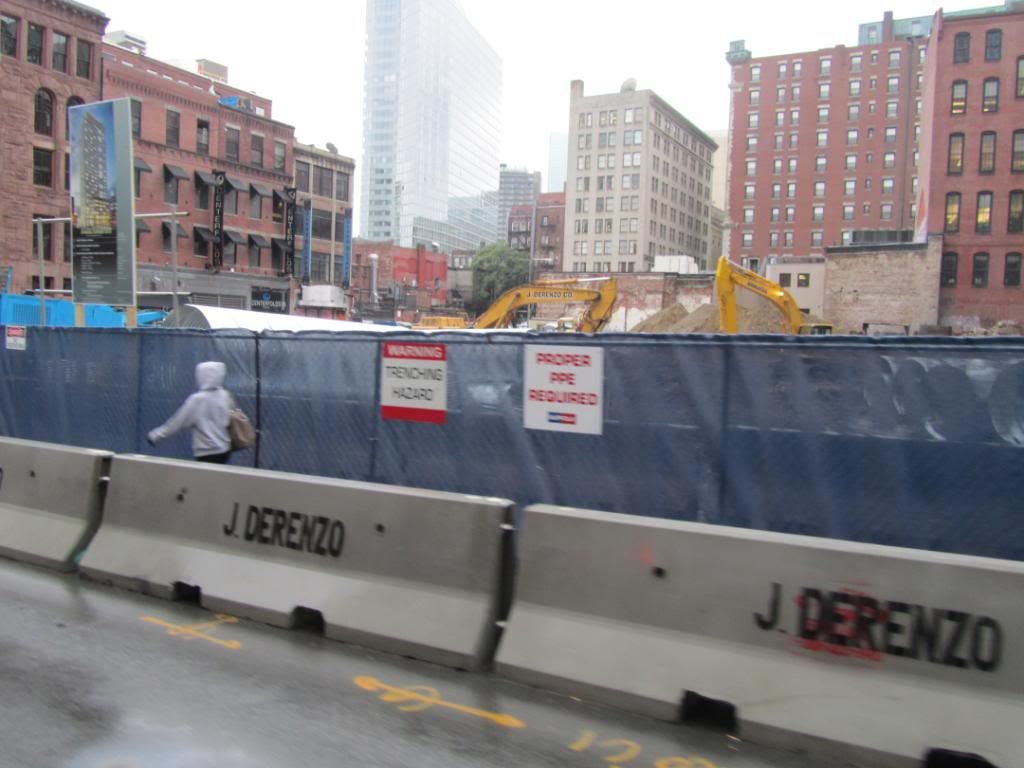BostonUrbEx
Senior Member
- Joined
- Mar 13, 2010
- Messages
- 4,340
- Reaction score
- 130
Re: Residences at Kensington
I wouldn't so much mind the clubs and socially "unsavory" places, I mean, might as well people do what they want, but there's blank walls, graffiti, some parking lot that let's you see some industrial factory's backyard essentially, and it just looks terrible.
I have to wonder how well sales will actually be given the condition of that street, plus I don't see why snobby luxury owners would want to be near the Glass Slipper or Centerfolds.
I wouldn't so much mind the clubs and socially "unsavory" places, I mean, might as well people do what they want, but there's blank walls, graffiti, some parking lot that let's you see some industrial factory's backyard essentially, and it just looks terrible.
I have to wonder how well sales will actually be given the condition of that street, plus I don't see why snobby luxury owners would want to be near the Glass Slipper or Centerfolds.


