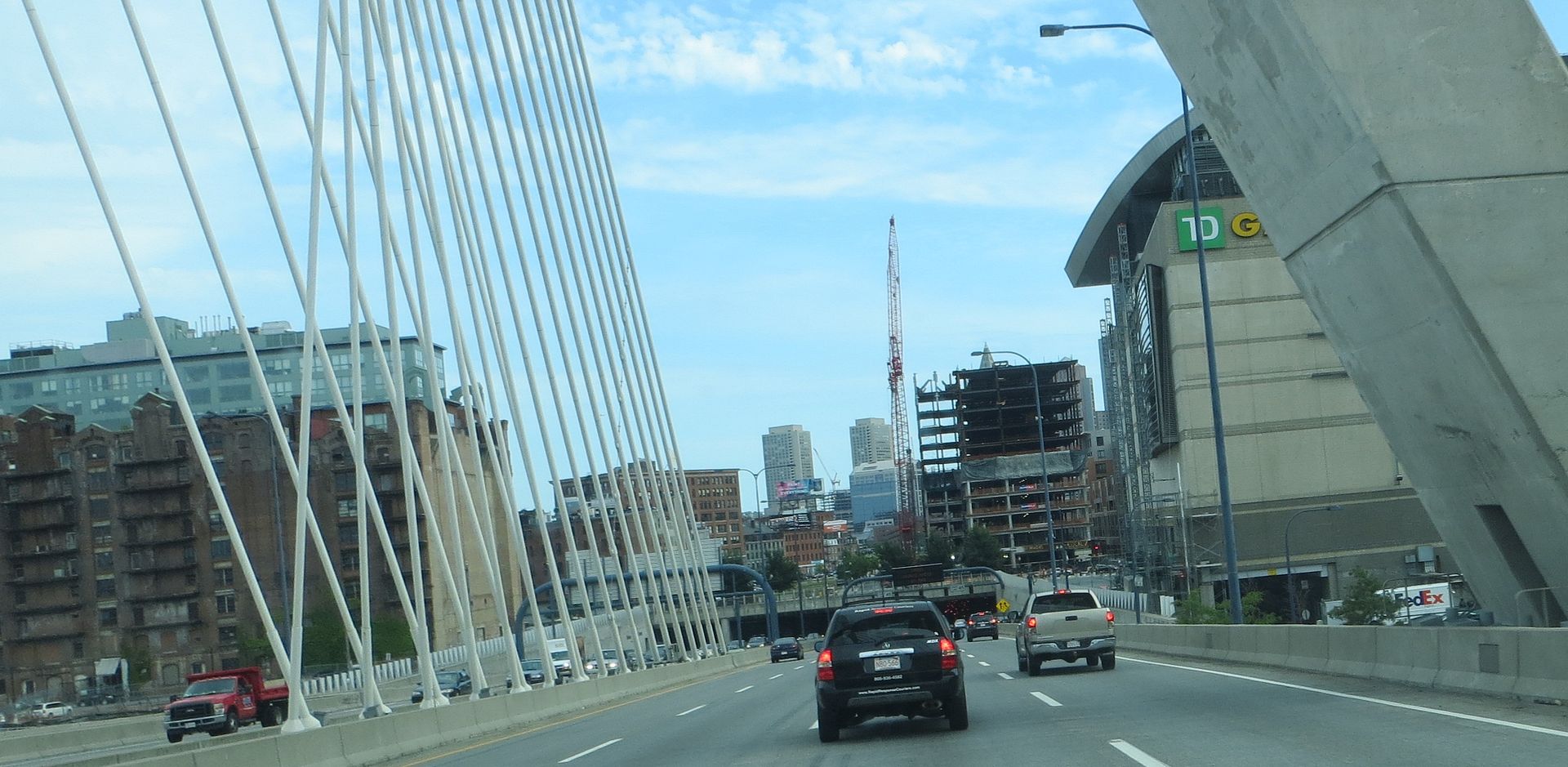Re: The Victor
Now that some of the parking garage ramps are in you can see how much of the Haverhill St. side will be garage. I know there is not much love lost on this forum for the Canal St. Avenir, but any value-added from the patios of those apartments is now zero since the view is now a parking lot.
Now that some of the parking garage ramps are in you can see how much of the Haverhill St. side will be garage. I know there is not much love lost on this forum for the Canal St. Avenir, but any value-added from the patios of those apartments is now zero since the view is now a parking lot.





